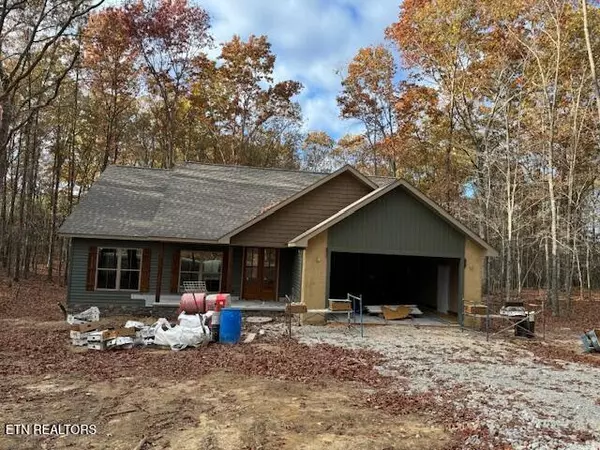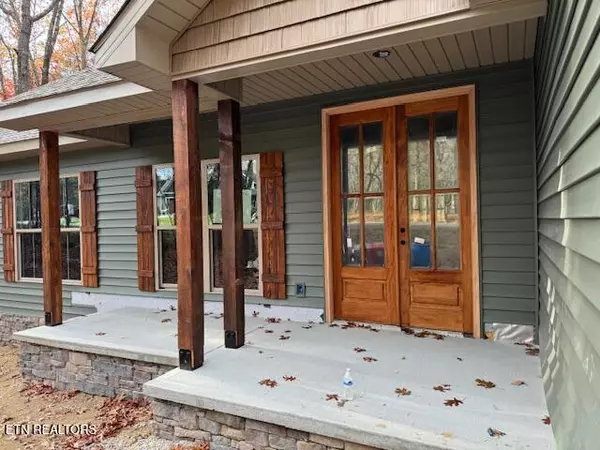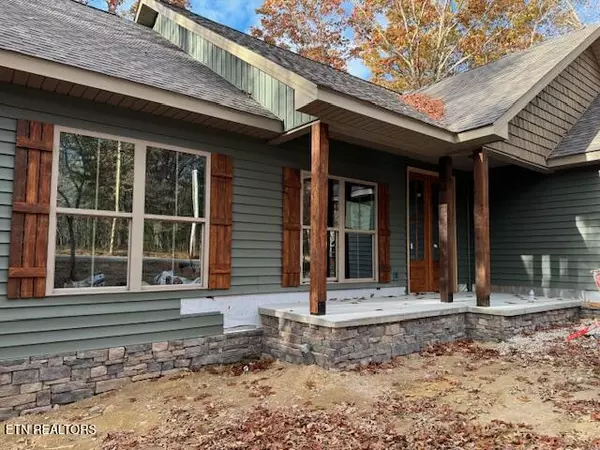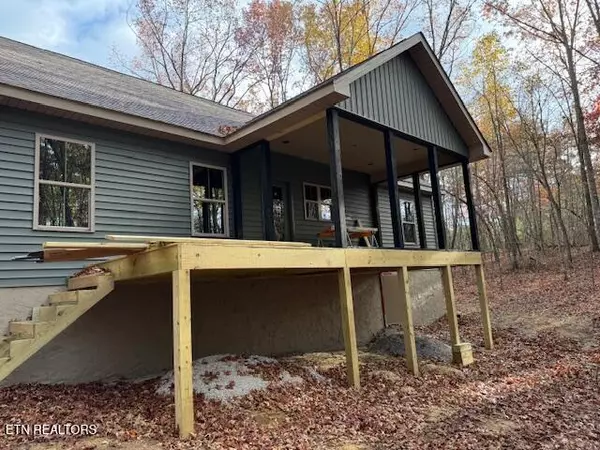178 Hawes CIR Crossville, TN 38558
3 Beds
2 Baths
1,610 SqFt
UPDATED:
01/19/2025 02:12 PM
Key Details
Property Type Single Family Home
Sub Type Residential
Listing Status Active
Purchase Type For Sale
Square Footage 1,610 sqft
Price per Sqft $277
Subdivision Lake Glastowbury
MLS Listing ID 1281736
Style Craftsman
Bedrooms 3
Full Baths 2
HOA Fees $118/mo
Originating Board East Tennessee REALTORS® MLS
Year Built 2024
Lot Size 0.290 Acres
Acres 0.29
Lot Dimensions 88.9 x 146.4 irr
Property Description
The spacious kitchen is a chef's dream, equipped with high-end stainless steel appliances, granite countertops, and a large center island that invites gatherings. The master suite provides a private retreat, complete with a luxurious en-suite bath featuring a soaking tub, separate shower, and dual vanities. The two additional bedrooms are generously sized, offering versatility for guests, an office, or hobbies.
Outside, enjoy a peaceful, low-maintenance yard and a covered porch, ideal for relaxing after a day spent exploring the beauty of Fairfield Glade. The community boasts 11 pristine lakes, perfect for fishing, boating, or simply enjoying the scenic views, while the five championship golf courses provide endless opportunities for recreation and leisure.
This home is not just a place to live, but a lifestyle. Whether you're enjoying the tranquility of nature or the vibrant amenities of the area, this Craftsman-style gem offers a truly exceptional living experience. Don't miss the opportunity to make this stunning property your new home in one of Tennessee's most desirable communities!
Location
State TN
County Cumberland County - 34
Area 0.29
Rooms
Other Rooms LaundryUtility, Bedroom Main Level, Great Room, Mstr Bedroom Main Level, Split Bedroom
Basement Crawl Space, Crawl Space Sealed
Dining Room Breakfast Bar
Interior
Interior Features Island in Kitchen, Pantry, Walk-In Closet(s), Breakfast Bar
Heating Central, Natural Gas
Cooling Central Cooling, Ceiling Fan(s)
Flooring Hardwood, Tile
Fireplaces Type None
Appliance Dishwasher, Gas Stove, Range, Smoke Detector, Tankless Wtr Htr
Heat Source Central, Natural Gas
Laundry true
Exterior
Exterior Feature Windows - Vinyl, Windows - Insulated, Porch - Covered, Deck, Cable Available (TV Only), Doors - Energy Star
Parking Features Garage Door Opener, Attached, Main Level, Off-Street Parking
Garage Spaces 2.0
Garage Description Attached, Garage Door Opener, Main Level, Off-Street Parking, Attached
Pool true
Amenities Available Clubhouse, Golf Course, Playground, Recreation Facilities, Security, Pool, Tennis Court(s)
View Other
Total Parking Spaces 2
Garage Yes
Building
Lot Description Golf Community, Irregular Lot, Level
Faces Peavine Road to right on Westchester, left at second Hawes Circle. See sign on left.
Sewer Public Sewer
Water Public
Architectural Style Craftsman
Structure Type Vinyl Siding,Other,Frame
Schools
High Schools Stone Memorial
Others
HOA Fee Include Fire Protection,All Amenities,Trash,Sewer,Security
Restrictions Yes
Tax ID 090L C 035.00
Energy Description Gas(Natural)





