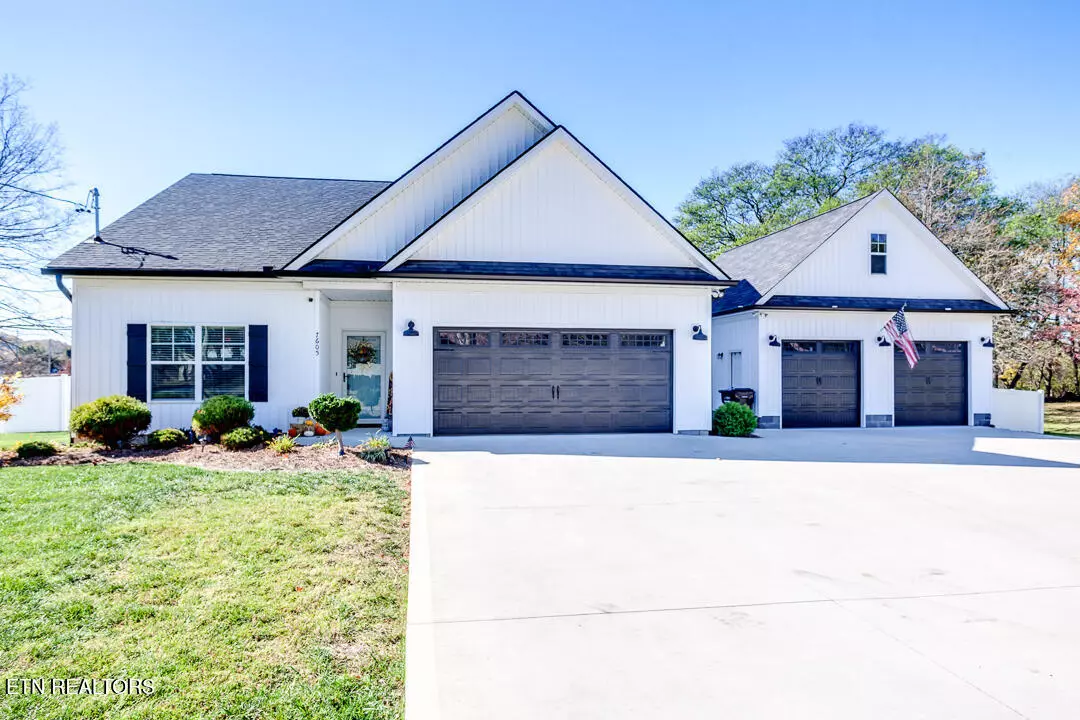7605 Cedarcrest Rd Knoxville, TN 37938
3 Beds
2 Baths
2,100 SqFt
UPDATED:
11/26/2024 04:21 PM
Key Details
Property Type Single Family Home
Sub Type Residential
Listing Status Pending
Purchase Type For Sale
Square Footage 2,100 sqft
Price per Sqft $270
Subdivision Cedar Crest North Unit 1
MLS Listing ID 1281716
Style Traditional
Bedrooms 3
Full Baths 2
Originating Board East Tennessee REALTORS® MLS
Year Built 2021
Lot Size 0.440 Acres
Acres 0.44
Lot Dimensions 145 X 142 X IRR
Property Description
Location
State TN
County Knox County - 1
Area 0.44
Rooms
Other Rooms LaundryUtility, Workshop, Breakfast Room, Mstr Bedroom Main Level, Split Bedroom
Basement Slab
Dining Room Breakfast Bar, Eat-in Kitchen, Formal Dining Area, Breakfast Room
Interior
Interior Features Island in Kitchen, Pantry, Walk-In Closet(s), Breakfast Bar, Eat-in Kitchen
Heating Central, Electric
Cooling Central Cooling
Flooring Laminate, Carpet
Fireplaces Type None
Appliance Dishwasher, Microwave, Range
Heat Source Central, Electric
Laundry true
Exterior
Exterior Feature Windows - Vinyl, Fence - Privacy, Fenced - Yard, Patio, Porch - Screened
Parking Features Garage Door Opener, Attached, Detached, Main Level
Garage Spaces 4.0
Garage Description Attached, Detached, Garage Door Opener, Main Level, Attached
View Country Setting
Porch true
Total Parking Spaces 4
Garage Yes
Building
Lot Description Level
Faces I-75 (N) to Emory Rd. Exit (Powell) and Turn (R) and Then (L) into Cedar Crest S/D on Cedar Crest Rd. to House on (L) at Sign in Yard.
Sewer Public Sewer
Water Public
Architectural Style Traditional
Additional Building Workshop
Structure Type Vinyl Siding,Block,Frame
Schools
Middle Schools Powell
High Schools Powell
Others
Restrictions Yes
Tax ID 047CD012
Energy Description Electric





