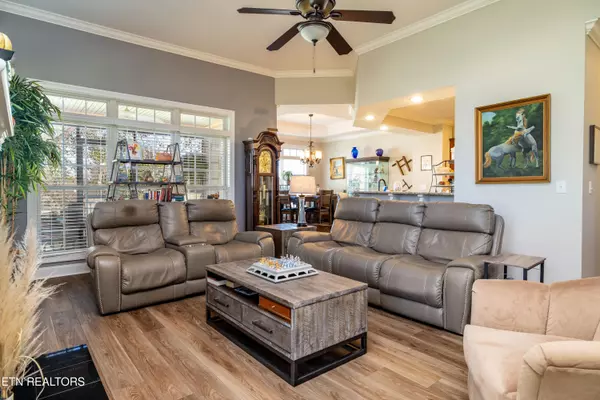209 White Hawk DR Vonore, TN 37885
3 Beds
2 Baths
1,860 SqFt
UPDATED:
12/30/2024 08:05 PM
Key Details
Property Type Single Family Home
Sub Type Residential
Listing Status Active
Purchase Type For Sale
Square Footage 1,860 sqft
Price per Sqft $260
Subdivision Rarity Bay
MLS Listing ID 1281707
Style Traditional
Bedrooms 3
Full Baths 2
HOA Fees $100/mo
Originating Board East Tennessee REALTORS® MLS
Year Built 2004
Lot Size 10,018 Sqft
Acres 0.23
Lot Dimensions 111.77 X 120 IRR
Property Description
Seller will credit buyer $5,000 towards Social Membership Initiation Fee
Location
State TN
County Monroe County, Ky
Area 0.23
Rooms
Family Room Yes
Other Rooms LaundryUtility, Sunroom, Bedroom Main Level, Breakfast Room, Great Room, Family Room, Mstr Bedroom Main Level
Basement Crawl Space
Dining Room Breakfast Bar, Eat-in Kitchen, Breakfast Room
Interior
Interior Features Walk-In Closet(s), Breakfast Bar, Eat-in Kitchen
Heating Central, Natural Gas, Electric
Cooling Central Cooling, Ceiling Fan(s)
Flooring Vinyl, Tile
Fireplaces Number 1
Fireplaces Type Gas Log
Appliance Dishwasher, Disposal, Gas Stove, Microwave, Range, Refrigerator, Self Cleaning Oven, Smoke Detector
Heat Source Central, Natural Gas, Electric
Laundry true
Exterior
Exterior Feature Windows - Insulated, Porch - Covered, Porch - Screened, Prof Landscaped
Parking Features Garage Door Opener, Attached, Side/Rear Entry, Main Level
Garage Spaces 2.0
Garage Description Attached, SideRear Entry, Garage Door Opener, Main Level, Attached
Pool true
Community Features Sidewalks
Amenities Available Clubhouse, Storage, Golf Course, Recreation Facilities, Security, Pool, Tennis Court(s), Other
View Country Setting, Golf Course
Total Parking Spaces 2
Garage Yes
Building
Lot Description Pond, Man-Made Lake, Zero Lot Line, Golf Community, Level
Faces Going south from Knoxville, take exit 72 on to State highway 72 heading east. Continue 12 miles to Rarity Bay on your left. Turn right onto White Hawk Dr.
Sewer Public Sewer
Water Public
Architectural Style Traditional
Structure Type Stone,Synthetic Stucco,Frame,Brick
Others
HOA Fee Include Security,Some Amenities
Restrictions Yes
Tax ID 019L A 053.00
Security Features Gated Community
Energy Description Electric, Gas(Natural)





