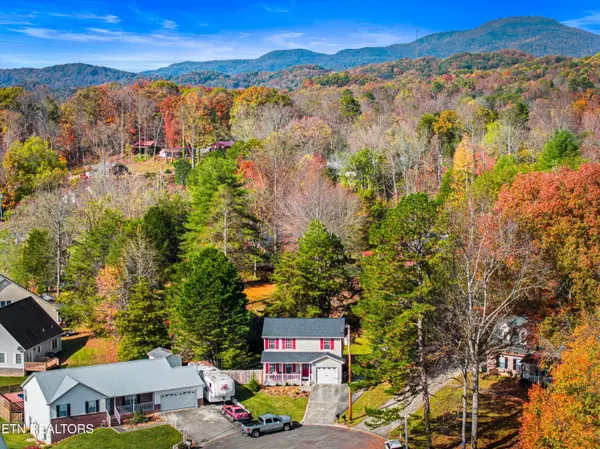123 Aspen LN Oliver Springs, TN 37840
3 Beds
3 Baths
1,368 SqFt
UPDATED:
12/02/2024 01:53 AM
Key Details
Property Type Single Family Home
Sub Type Residential
Listing Status Pending
Purchase Type For Sale
Square Footage 1,368 sqft
Price per Sqft $233
Subdivision Valley Springs Sub
MLS Listing ID 1281706
Style Traditional
Bedrooms 3
Full Baths 2
Half Baths 1
Originating Board East Tennessee REALTORS® MLS
Year Built 1996
Lot Size 0.280 Acres
Acres 0.28
Lot Dimensions 43 x 145.35 x IRR
Property Description
Location
State TN
County Anderson County - 30
Area 0.28
Rooms
Other Rooms LaundryUtility, Mstr Bedroom Main Level
Basement Slab
Dining Room Formal Dining Area
Interior
Interior Features Walk-In Closet(s)
Heating Central, Natural Gas, Electric
Cooling Central Cooling
Flooring Laminate, Carpet
Fireplaces Type Other, None
Appliance Dishwasher, Microwave, Range, Refrigerator
Heat Source Central, Natural Gas, Electric
Laundry true
Exterior
Exterior Feature Windows - Insulated, Porch - Covered, Deck
Parking Features Garage Door Opener, Designated Parking, Attached, Main Level
Garage Spaces 1.0
Garage Description Attached, Garage Door Opener, Main Level, Designated Parking, Attached
View Country Setting
Total Parking Spaces 1
Garage Yes
Building
Lot Description Cul-De-Sac
Faces Oliver Springs Tri County Blvd to Midway Rd. Stay right at the split onto Airport Rd and then left onto Aspen lane. Home at the left side of cul-d-sac.
Sewer Public Sewer
Water Public
Architectural Style Traditional
Additional Building Workshop
Structure Type Vinyl Siding,Brick
Others
Restrictions Yes
Tax ID 092N F 005.00
Energy Description Electric, Gas(Natural)





