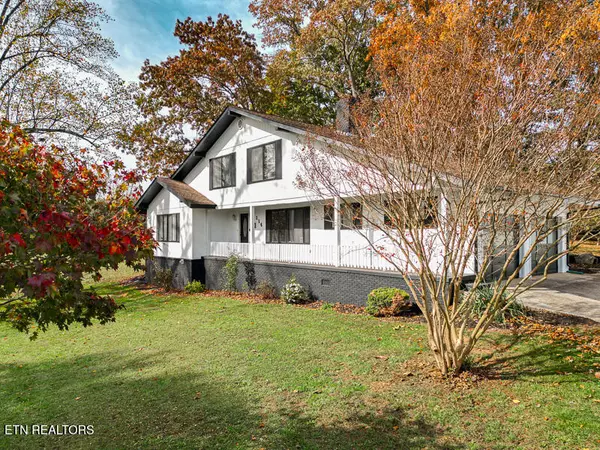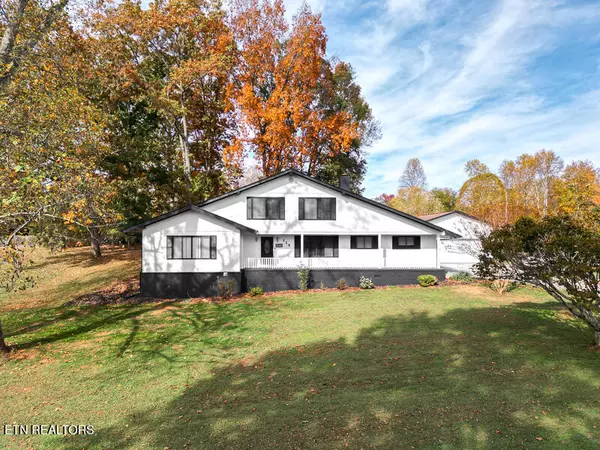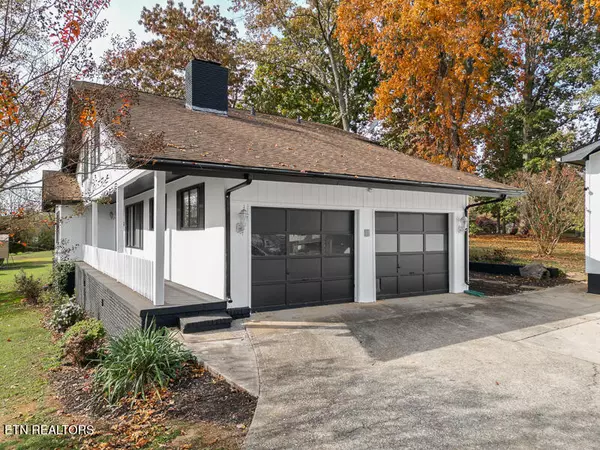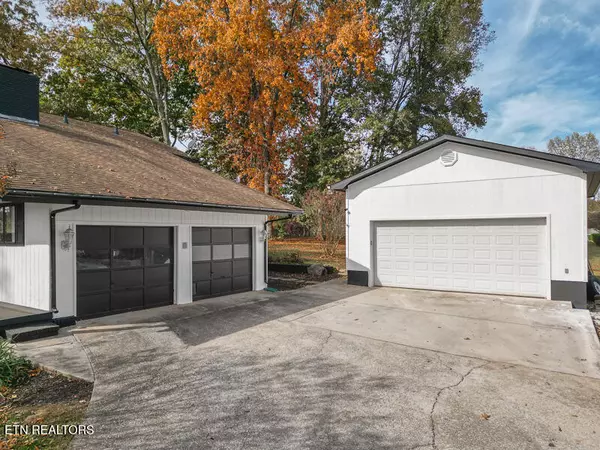116 Westcliff DR Harriman, TN 37748
4 Beds
3 Baths
2,610 SqFt
UPDATED:
01/16/2025 06:26 PM
Key Details
Property Type Single Family Home
Sub Type Residential
Listing Status Active
Purchase Type For Sale
Square Footage 2,610 sqft
Price per Sqft $180
Subdivision Westshore Estates S/D
MLS Listing ID 1281699
Style Traditional
Bedrooms 4
Full Baths 3
Originating Board East Tennessee REALTORS® MLS
Year Built 1979
Lot Size 0.400 Acres
Acres 0.4
Property Description
** Your Dream Modern 2-story Ranch Awaits!**
**Embrace Serenity in Style!**
Step into luxury with this stunning modern 2-story ranch that effortlessly blends comfort with elegance. Nestled in a well established neighborhood, this **4-bedroom, 3-full bath** beauty awaits you!
**Key Features:**
- **Fully Updated Inside and Out:** Enjoy peace of mind with modern finishes and updates throughout.
- **Gorgeous Hardwood Floors:** Revel in the warmth and beauty of stunning hardwood flooring that enhances every room.
- **Spacious Bedrooms:** Retreat to generously sized bedrooms, perfect for relaxation and rest.
- **Beautiful Backyard:** Escape to your private oasis, surrounded by mature trees, ideal for gatherings or quiet reflection.
- **Lake Access & Optional Pool Membership:** Dive into adventure with exclusive lake access, and enjoy the option for pool membership during the hot summer months.
- **Detached Garage:** A car enthusiast's dream! Complete with a professional car lift, workbenches, and ample storage for all your tools and toys.
- **Cozy Fireplaces:** Two fantastic fireplaces provide the perfect ambiance for cozy evenings.
**Make Lasting Memories in this fabulous Family Home!**
Don't miss out on this rare opportunity. Schedule your private tour today and discover the lifestyle you've always dreamed of!
Location
State TN
County Roane County - 31
Area 0.4
Rooms
Family Room Yes
Other Rooms Sunroom, Workshop, Bedroom Main Level, Extra Storage, Great Room, Family Room
Basement Crawl Space
Dining Room Eat-in Kitchen
Interior
Interior Features Pantry, Walk-In Closet(s), Eat-in Kitchen
Heating Central, Natural Gas
Cooling Central Cooling, Ceiling Fan(s)
Flooring Hardwood, Tile
Fireplaces Number 2
Fireplaces Type Brick, Wood Burning, Gas Log
Appliance Dishwasher, Disposal, Microwave, Range, Refrigerator, Smoke Detector
Heat Source Central, Natural Gas
Exterior
Exterior Feature Windows - Vinyl, Patio
Parking Features Garage Door Opener, Attached, Detached, RV Parking, Side/Rear Entry, Main Level, Off-Street Parking
Garage Spaces 6.0
Garage Description Attached, Detached, RV Parking, SideRear Entry, Garage Door Opener, Main Level, Off-Street Parking, Attached
Pool true
Amenities Available Pool
View Mountain View, Country Setting
Porch true
Total Parking Spaces 6
Garage Yes
Building
Lot Description Level
Faces Bluff Rd to Bowman Bend to left on Westcliff. Sign on property
Sewer Septic Tank
Water Public
Architectural Style Traditional
Additional Building Workshop
Structure Type Frame,Other
Schools
Middle Schools Cherokee
High Schools Roane County
Others
HOA Fee Include All Amenities
Restrictions No
Tax ID 057K F 017.00
Energy Description Gas(Natural)





