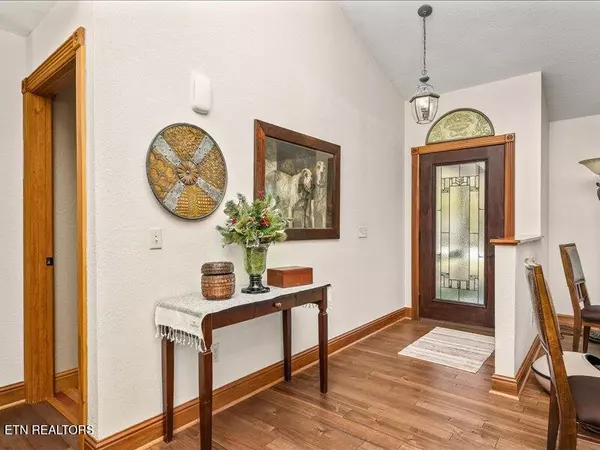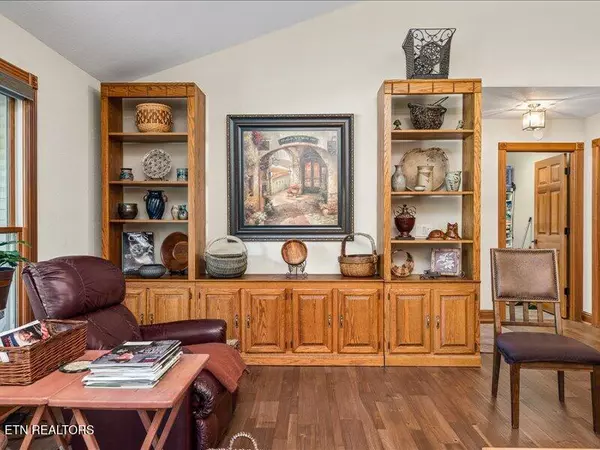13 Wessex CT Crossville, TN 38558
3 Beds
2 Baths
1,743 SqFt
UPDATED:
12/05/2024 12:54 PM
Key Details
Property Type Single Family Home
Sub Type Residential
Listing Status Active
Purchase Type For Sale
Square Footage 1,743 sqft
Price per Sqft $243
Subdivision Lancaster
MLS Listing ID 1281692
Style Traditional
Bedrooms 3
Full Baths 2
HOA Fees $118/mo
Originating Board East Tennessee REALTORS® MLS
Year Built 1997
Lot Size 0.330 Acres
Acres 0.33
Lot Dimensions 94.68 X 152.37 IRR
Property Description
From the moment you arrive, you'll be captivated by the meticulously crafted exterior, featuring new shingles (2021) and a remarkable 10' x 32' deck made from luxurious Brazilian teak tiles. Designed with open-view wire railings, this outdoor retreat seamlessly merges with the tranquil beauty of the surrounding nature.
Step inside to discover a grand cathedral ceiling that unifies the living room, dining room, and kitchen, anchored by a stunning double-sided brick fireplace. The kitchen is an entertainer's delight, boasting stained wood cabinetry, gleaming granite countertops, and a spacious island for all your culinary adventures. Newly installed engineered hardwood flows through the main living areas, while durable ceramic tile adds style to the bathrooms.
Every detail has been crafted with quality in mind. Rich 5-inch stained wood baseboards, solid wood interior doors with elegant Schlage hardware, and brand-new Andersen wooden sliding doors in the kitchen and primary bedroom elevate each space. Updated ceiling fixtures cast a warm glow, enhancing the home's inviting ambiance.
The bathrooms have been beautifully remodeled, featuring 3-foot-high stained wood vanities, granite countertops, and upgraded fixtures. The primary bath offers a spacious, tiled shower, while the second bath includes a tub with striking tiled walls and glass doors. The primary bedroom boasts a spacious walk-in closet with solid wood shelving—no particle board here!
Additional storage is plentiful, with an encapsulated crawlspace complete with a new April Aire dehumidifier, floored storage above the garage.
Homes of this caliber, set in such a peaceful setting, are a rare find. Don't miss your opportunity to make this exceptional property your own—schedule your private tour today and experience the extraordinary for yourself!
Location
State TN
County Cumberland County - 34
Area 0.33
Rooms
Other Rooms LaundryUtility, Sunroom, Mstr Bedroom Main Level, Split Bedroom
Basement Crawl Space Sealed
Dining Room Eat-in Kitchen
Interior
Interior Features Cathedral Ceiling(s), Island in Kitchen, Walk-In Closet(s), Eat-in Kitchen
Heating Central, Propane, Electric
Cooling Central Cooling, Ceiling Fan(s)
Flooring Hardwood, Tile
Fireplaces Number 2
Fireplaces Type Brick, Wood Burning
Appliance Dishwasher, Humidifier, Microwave, Range, Refrigerator, Self Cleaning Oven, Smoke Detector
Heat Source Central, Propane, Electric
Laundry true
Exterior
Exterior Feature Window - Energy Star, Porch - Covered, Deck, Doors - Energy Star
Parking Features Garage Door Opener, Attached, Side/Rear Entry, Main Level
Garage Spaces 2.0
Garage Description Attached, SideRear Entry, Garage Door Opener, Main Level, Attached
Pool true
Community Features Sidewalks
Amenities Available Clubhouse, Golf Course, Security, Pool, Tennis Court(s)
View Mountain View, Country Setting
Total Parking Spaces 2
Garage Yes
Building
Lot Description Cul-De-Sac, Golf Community, Irregular Lot, Rolling Slope
Faces PEAVINE RD TO LEFT ON STONEHENGE DR, TO RIGHT ON VALARIAN DR, TO LEFT ON WESSEX COURT. HOME ON LEFT IN CUL-DE-SAC. NO SIGN...
Sewer Septic Tank
Water Public
Architectural Style Traditional
Structure Type Vinyl Siding,Brick,Frame
Schools
Middle Schools Crab Orchard
High Schools Stone Memorial
Others
HOA Fee Include All Amenities,Some Amenities
Restrictions Yes
Tax ID 065C A 033.00
Energy Description Electric, Propane





