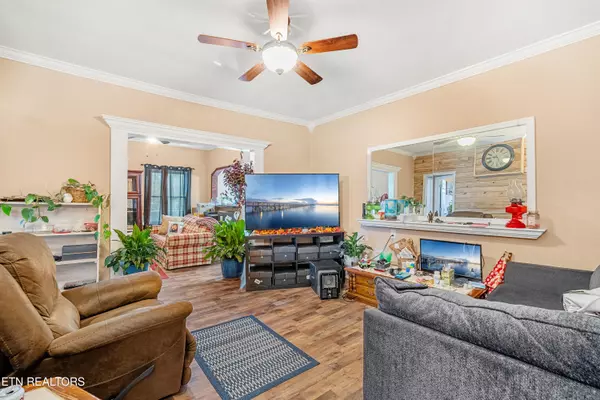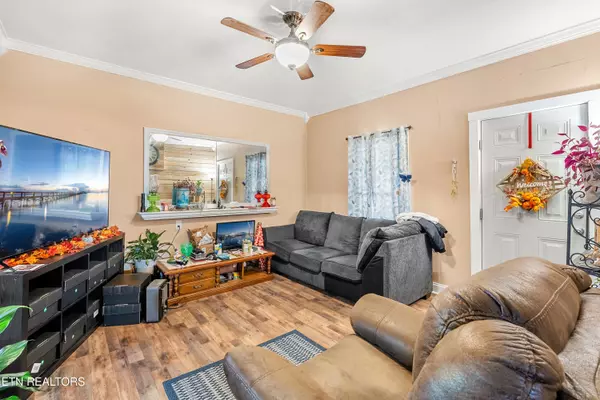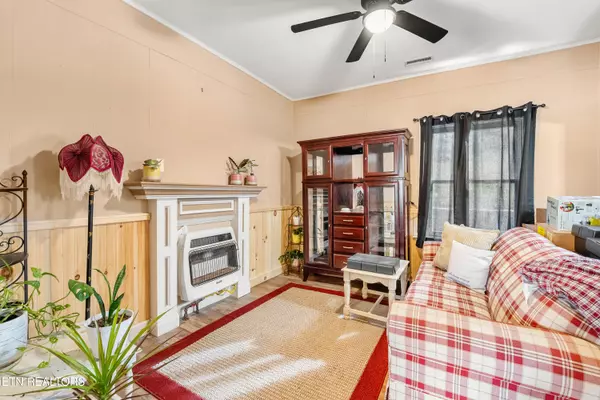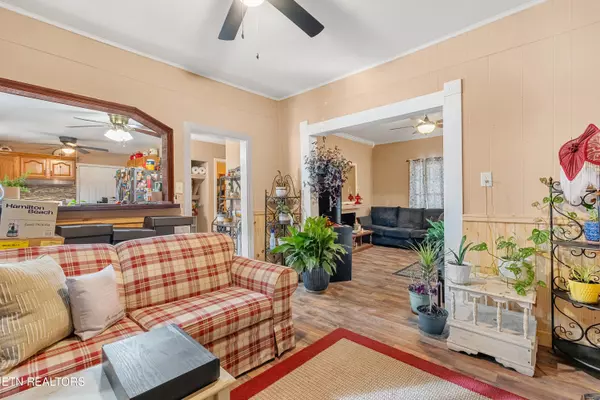145 Shady Grove Rd Lancing, TN 37770
3 Beds
2 Baths
1,160 SqFt
UPDATED:
12/06/2024 10:09 PM
Key Details
Property Type Single Family Home
Sub Type Residential
Listing Status Active
Purchase Type For Sale
Square Footage 1,160 sqft
Price per Sqft $184
Subdivision Kismet
MLS Listing ID 1281654
Style Other
Bedrooms 3
Full Baths 2
Originating Board East Tennessee REALTORS® MLS
Year Built 1910
Lot Size 0.460 Acres
Acres 0.46
Property Description
Inside, you'll find thoughtful updates that make this home both stylish and practical. The kitchen features warm butcher block countertops and a tasteful tile backsplash, adding character and functionality to the heart of the home. New luxury vinyl plank (LVP) flooring flows throughout, creating an easy-to-maintain space that's move-in ready.
Outside, there's a detached workshop/shed equipped with electricity—perfect for hobbies, storage, or a creative workspace. This home combines comfort with investment potential, offering everything you need in a beautiful mountain setting. Come see the peaceful lifestyle waiting for you at 145 Shady Grove Rd!
Location
State TN
County Morgan County - 35
Area 0.46
Rooms
Family Room Yes
Other Rooms LaundryUtility, DenStudy, Bedroom Main Level, Family Room, Mstr Bedroom Main Level
Basement Other
Interior
Interior Features Eat-in Kitchen
Heating Central, Natural Gas
Cooling Central Cooling
Flooring Vinyl
Fireplaces Type None
Appliance Dishwasher, Range, Refrigerator
Heat Source Central, Natural Gas
Laundry true
Exterior
Exterior Feature Porch - Covered
Parking Features Off-Street Parking
Garage Description Off-Street Parking
View Mountain View
Garage No
Building
Lot Description Rolling Slope
Faces https://maps.app.goo.gl/ZZGft8eXYvPXVi6k9 Turn on Pemberton St. then left on Shady Grove Rd. 2nd House on the Right.
Sewer Septic Tank
Water Public
Architectural Style Other
Additional Building Storage, Workshop
Structure Type Vinyl Siding,Block,Frame
Others
Restrictions No
Tax ID 085O B 019.00
Energy Description Gas(Natural)
Acceptable Financing Cash, Conventional
Listing Terms Cash, Conventional





