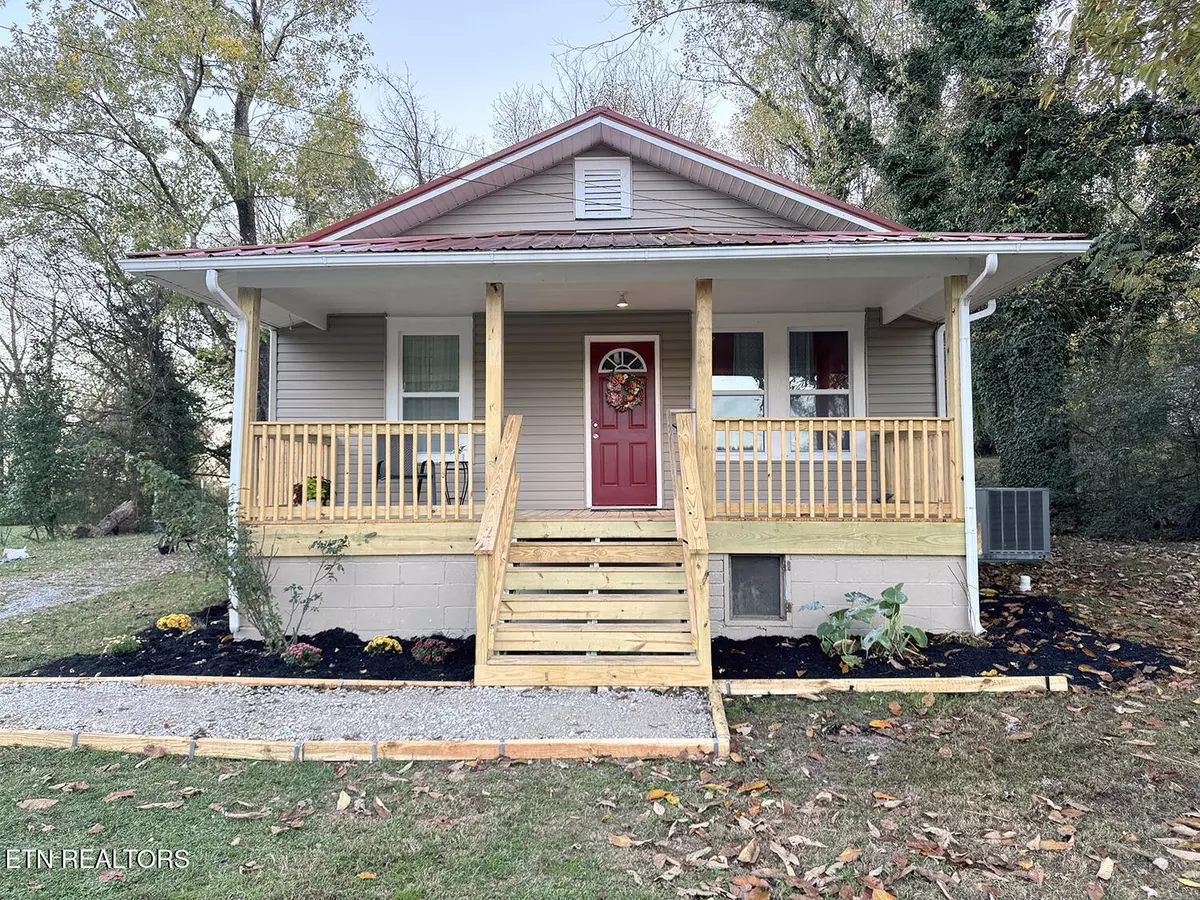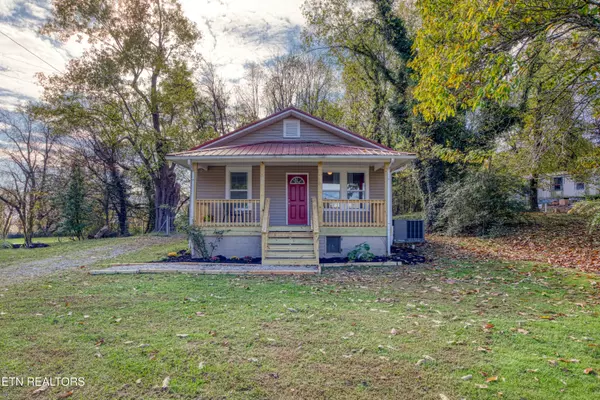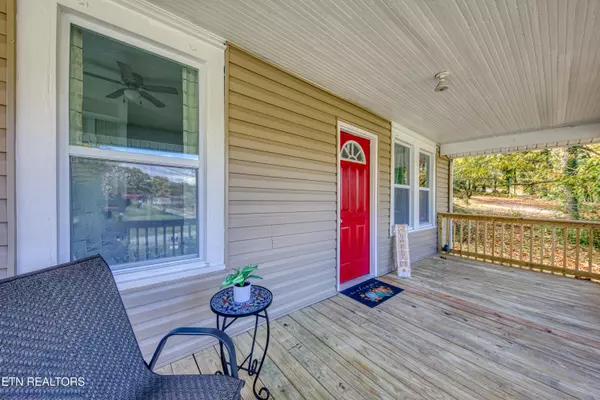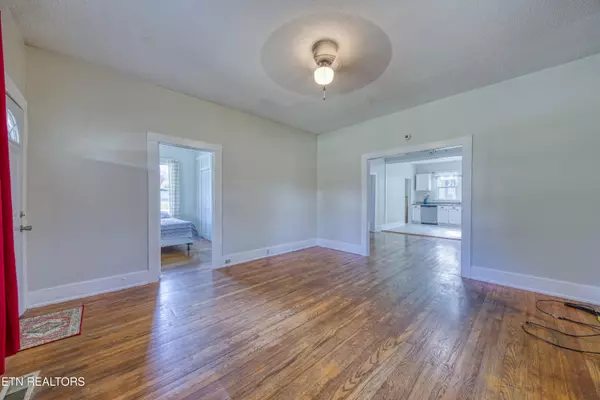506 Kingston Ave Rockwood, TN 37854
2 Beds
1 Bath
988 SqFt
UPDATED:
01/09/2025 04:00 PM
Key Details
Property Type Single Family Home
Sub Type Residential
Listing Status Pending
Purchase Type For Sale
Square Footage 988 sqft
Price per Sqft $202
Subdivision Cooper Subdivision
MLS Listing ID 1281610
Style Craftsman
Bedrooms 2
Full Baths 1
Originating Board East Tennessee REALTORS® MLS
Year Built 1940
Lot Size 0.540 Acres
Acres 0.54
Lot Dimensions 142.39x207.39
Property Description
Outside, the property boasts a spacious front porch for entertaining or simply enjoying the peaceful surroundings. Conveniently located near Caney Creek Marina, Walmart, Lowes, Kroger's, Food City, restaurants, medical facilities and outdoor recreation. Home is less than 30 minutes to Turkey Creek.
Home features new: windows, siding, front porch, electrical panel, LVP flooring, interior paint, doors, kitchen countertops w/ sink and faucet, bathroom vanity w/ new faucet, dishwasher. Home has a metal roof and in the crawlspace vapor barrier. There is additional lot to the right of the home that can be purchased for another home or just your privacy. It is deeded separately. One or more photos was virtually staged.
Location
State TN
County Roane County - 31
Area 0.54
Rooms
Other Rooms LaundryUtility
Basement Crawl Space
Interior
Heating Central, Natural Gas, Electric
Cooling Central Cooling, Ceiling Fan(s)
Flooring Laminate, Hardwood
Fireplaces Type None
Appliance Dishwasher, Gas Stove, Refrigerator
Heat Source Central, Natural Gas, Electric
Laundry true
Exterior
Exterior Feature Windows - Vinyl, Porch - Covered
Parking Features Side/Rear Entry, Main Level, Off-Street Parking
Garage Description SideRear Entry, Main Level, Off-Street Parking
View Other
Garage No
Building
Lot Description Irregular Lot, Level
Faces 40 West to Exit 350, left on Pine Ridge Road, right on Roane State hwy, left on Kingston Ave, house .7 miles on left.
Sewer Public Sewer
Water Public
Architectural Style Craftsman
Additional Building Storage
Structure Type Vinyl Siding,Other,Block,Frame
Others
Restrictions Yes
Tax ID 055H007.00
Energy Description Electric, Gas(Natural)





