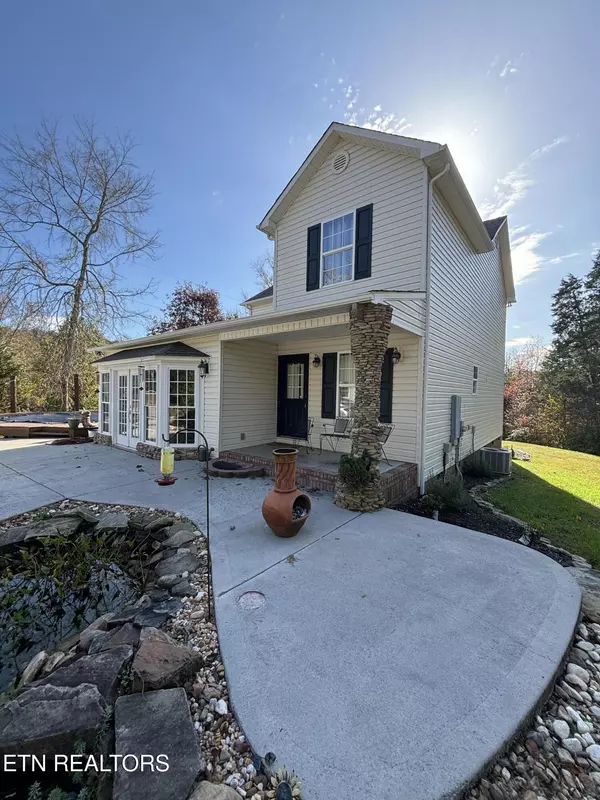7713 Sayne LN Knoxville, TN 37920
3 Beds
3 Baths
2,214 SqFt
UPDATED:
12/17/2024 03:02 PM
Key Details
Property Type Single Family Home
Sub Type Residential
Listing Status Pending
Purchase Type For Sale
Square Footage 2,214 sqft
Price per Sqft $293
MLS Listing ID 1281411
Style Contemporary
Bedrooms 3
Full Baths 2
Half Baths 1
Originating Board East Tennessee REALTORS® MLS
Year Built 2007
Lot Size 4.000 Acres
Acres 4.0
Property Description
Location
State TN
County Knox County - 1
Area 4.0
Rooms
Basement Crawl Space
Dining Room Eat-in Kitchen, Formal Dining Area
Interior
Interior Features Walk-In Closet(s), Eat-in Kitchen
Heating Central, Electric
Cooling Central Cooling, Ceiling Fan(s)
Flooring Marble, Carpet, Hardwood, Tile
Fireplaces Number 1
Fireplaces Type Marble, Wood Burning
Appliance Dishwasher, Microwave, Range, Refrigerator
Heat Source Central, Electric
Exterior
Exterior Feature Windows - Bay, Windows - Insulated, Patio, Pool - Swim(Abv Grd), Porch - Covered
Parking Features Detached
Garage Spaces 2.0
Garage Description Detached
View Country Setting
Porch true
Total Parking Spaces 2
Garage Yes
Building
Lot Description Private, Level, Rolling Slope
Faces S on Chapman Hwy to right on Hendron Chapel to left on Tipton Station left Sayne Lane property on right.
Sewer Septic Tank
Water Public
Architectural Style Contemporary
Additional Building Workshop
Structure Type Stone,Brick,Frame
Others
Restrictions No
Tax ID 148 120
Energy Description Electric
Acceptable Financing New Loan, Cash, Conventional
Listing Terms New Loan, Cash, Conventional





