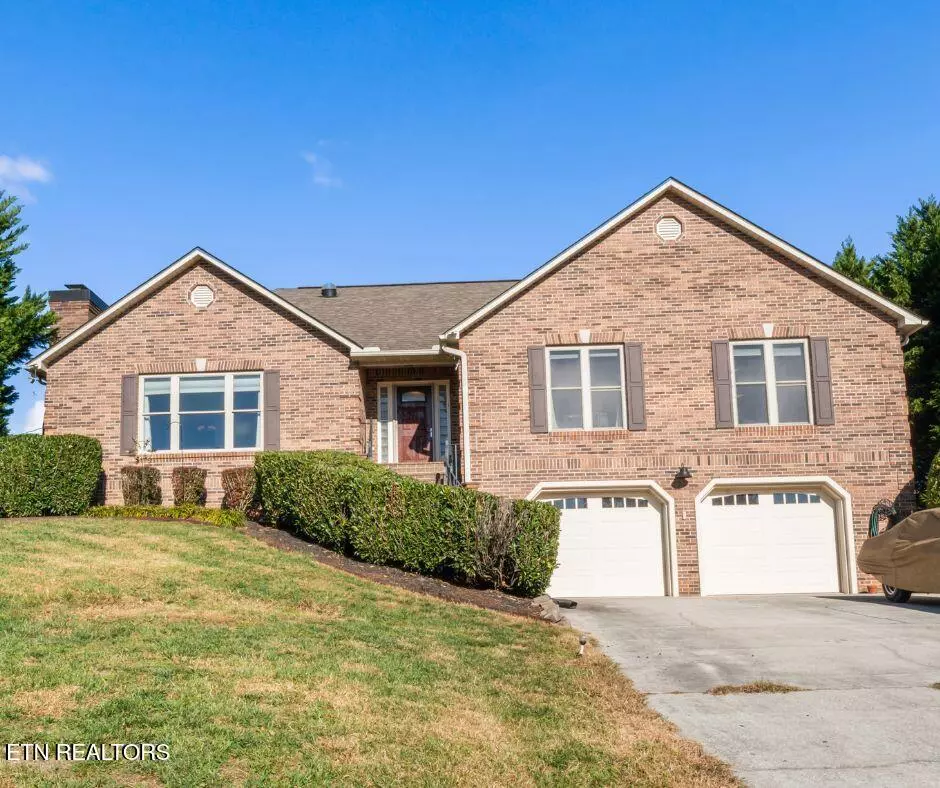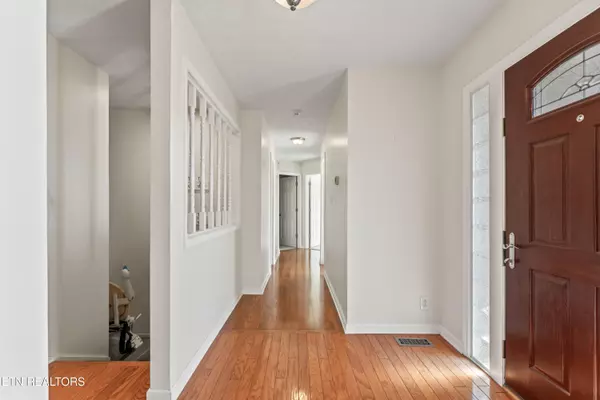481 Wilaway Rd Maryville, TN 37801
3 Beds
3 Baths
3,265 SqFt
UPDATED:
01/19/2025 02:59 PM
Key Details
Property Type Single Family Home
Sub Type Residential
Listing Status Pending
Purchase Type For Sale
Square Footage 3,265 sqft
Price per Sqft $168
Subdivision Mills View
MLS Listing ID 1281379
Style Traditional
Bedrooms 3
Full Baths 3
Originating Board East Tennessee REALTORS® MLS
Year Built 1993
Lot Size 0.600 Acres
Acres 0.6
Lot Dimensions .60
Property Description
This inviting all brick basement ranch offers mountain views from the living room providing the perfect blend of comfort and style. The home features a spacious sunroom and finished basement provids ample living space with a plethra of possibilities.
The main level features a kitchen with granite counter tops, stainless appliances, a large living room, formal dining, primary bedroom, 2 additional bedrooms, 2 full bathrooms and a sunroom.
Downstairs you will find a large bonus room with it's own full bath and woodburning fireplace.
Enter the home from the side door on the main level or park in the garage for easy entrance at either level.
The additional detached garage features 14-foot ceilings perfect for installing a mechanic's lift, motor pulley or create your own space with a loft.
Storage closets are found throughout the home.
This home is a true gem and a must see!
Location
State TN
County Blount County - 28
Area 0.6
Rooms
Family Room Yes
Other Rooms Basement Rec Room, LaundryUtility, Sunroom, Workshop, Bedroom Main Level, Extra Storage, Great Room, Family Room, Mstr Bedroom Main Level
Basement Finished, Plumbed, Walkout
Dining Room Formal Dining Area
Interior
Interior Features Pantry, Walk-In Closet(s)
Heating Central, Propane, Electric
Cooling Central Cooling, Ceiling Fan(s)
Flooring Carpet, Hardwood, Tile
Fireplaces Number 1
Fireplaces Type Gas, Brick, Masonry, Gas Log
Appliance Dishwasher, Dryer, Microwave, Range, Refrigerator, Smoke Detector, Washer
Heat Source Central, Propane, Electric
Laundry true
Exterior
Exterior Feature Windows - Insulated, Patio, Porch - Covered, Fence - Chain
Parking Features Garage Door Opener, Attached, Detached, Side/Rear Entry, Off-Street Parking
Garage Spaces 2.0
Garage Description Attached, Detached, SideRear Entry, Garage Door Opener, Off-Street Parking, Attached
View Mountain View
Porch true
Total Parking Spaces 2
Garage Yes
Building
Lot Description Corner Lot, Rolling Slope
Faces From Maryville - Take 411 S to Hwy 129 S Take a right on to Old Niles Ferry Road Turn left on Louise Lane (into Mills View Subdivision) Turn right on to Beckford Turn left onto Wilaway House is on the left
Sewer Septic Tank
Water Public
Architectural Style Traditional
Additional Building Workshop
Structure Type Brick
Others
Restrictions No
Tax ID 100K A 039.00
Energy Description Electric, Propane





