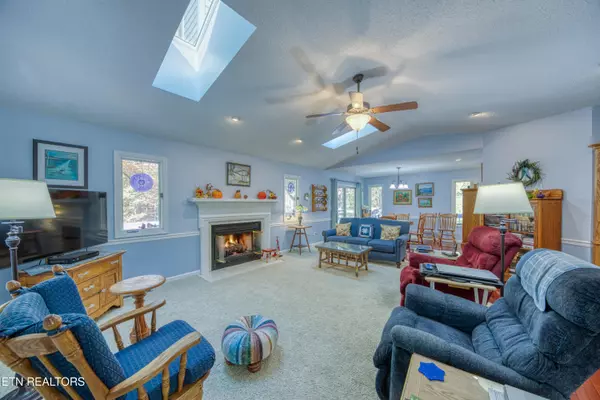54 Heather Glen Court Crossville, TN 38558
3 Beds
2 Baths
1,802 SqFt
UPDATED:
11/21/2024 09:33 AM
Key Details
Property Type Single Family Home
Sub Type Residential
Listing Status Active
Purchase Type For Sale
Square Footage 1,802 sqft
Price per Sqft $242
Subdivision Fairfield Glade
MLS Listing ID 1281198
Style Traditional
Bedrooms 3
Full Baths 2
HOA Fees $118/mo
Originating Board East Tennessee REALTORS® MLS
Year Built 1991
Lot Size 0.330 Acres
Acres 0.33
Lot Dimensions 72.27 X 120.93 IRR
Property Description
Location
State TN
County Cumberland County - 34
Area 0.33
Rooms
Other Rooms LaundryUtility, Mstr Bedroom Main Level
Basement Crawl Space, Crawl Space Sealed, Outside Entr Only
Dining Room Breakfast Bar, Eat-in Kitchen, Formal Dining Area, Breakfast Room
Interior
Interior Features Cathedral Ceiling(s), Pantry, Walk-In Closet(s), Breakfast Bar, Eat-in Kitchen
Heating Central, Heat Pump, Propane
Cooling Central Cooling
Flooring Laminate, Carpet, Hardwood, Radiant Floors, Tile
Fireplaces Number 1
Fireplaces Type Gas Log
Appliance Dishwasher, Disposal, Dryer, Microwave, Range, Refrigerator, Smoke Detector, Washer
Heat Source Central, Heat Pump, Propane
Laundry true
Exterior
Exterior Feature Porch - Covered, Deck, Cable Available (TV Only), Balcony
Parking Features Garage Door Opener, Attached, Main Level
Garage Spaces 2.0
Garage Description Attached, Garage Door Opener, Main Level, Attached
Pool true
Community Features Sidewalks
Amenities Available Clubhouse, Golf Course, Playground, Recreation Facilities, Sauna, Security, Pool, Tennis Court(s)
View Country Setting, Wooded
Total Parking Spaces 2
Garage Yes
Building
Lot Description Creek, Cul-De-Sac, Wooded, Golf Community
Faces From Peavine Rd turn onto Stonehenge Dr at the traffic light, then right on Kingsboro, left on Heather Glen Dr, then left on Heather Glen Ct, home is at end of cul-de-sac, sign in yard.
Sewer Public Sewer
Water Public
Architectural Style Traditional
Structure Type Stone,Cedar,Block,Frame,Brick
Others
HOA Fee Include Some Amenities
Restrictions Yes
Tax ID 065K I 020.00
Energy Description Propane





