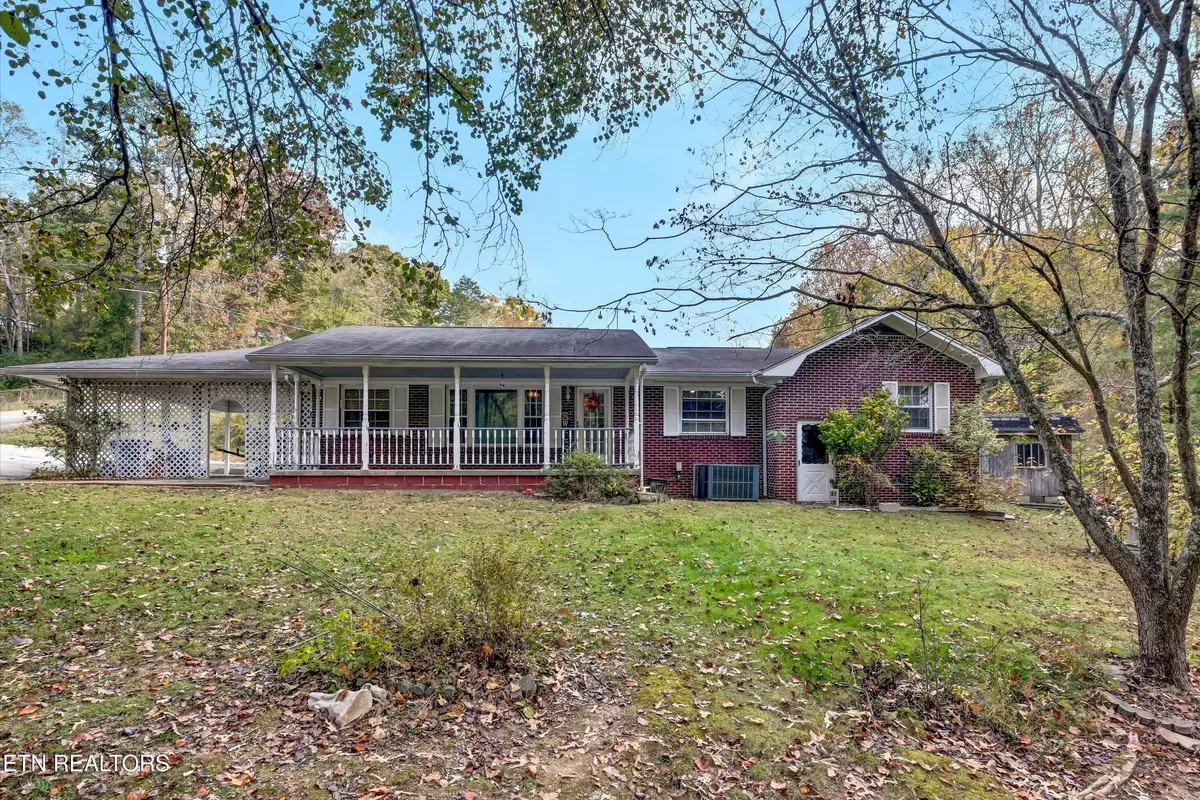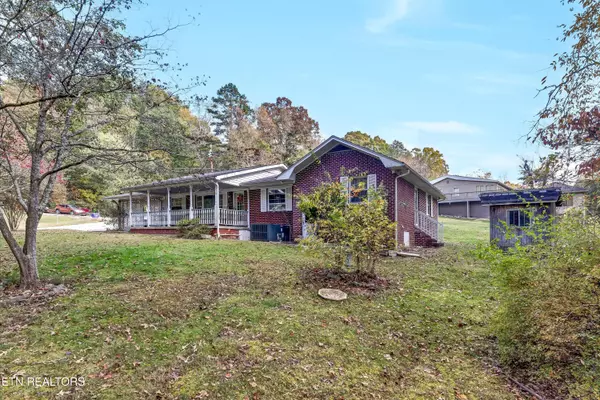112 Montcrest DR Harriman, TN 37748
4 Beds
2 Baths
1,522 SqFt
UPDATED:
12/02/2024 06:32 PM
Key Details
Property Type Single Family Home
Sub Type Residential
Listing Status Active
Purchase Type For Sale
Square Footage 1,522 sqft
Price per Sqft $180
Subdivision Montcrest
MLS Listing ID 1281191
Style Traditional
Bedrooms 4
Full Baths 2
Originating Board East Tennessee REALTORS® MLS
Year Built 1968
Lot Size 0.380 Acres
Acres 0.38
Property Description
The property's large yard is a standout feature, offering endless possibilities for outdoor enjoyment. Imagine summer barbecues, gardening adventures, or simply lounging in the sun - the choice is yours! And for those with a green thumb or a penchant for landscaping, this spacious outdoor area is your canvas.
One of the home's most exciting aspects is its renovation potential. Whether you're a DIY enthusiast or have grand visions of a modern makeover, this house provides the perfect foundation for your creative ideas. From updating the kitchen to reimagining the living spaces, the opportunities are limited only by your imagination.
Let's not forget about the basement - a versatile space that could become anything from a cozy family room to a home office or even a personal gym. The possibilities are as vast as your dreams!
Nature lovers will appreciate the surrounding environment, with the nearby ''Fred Davis Jr.'' Triangle Park offering a serene escape just a short distance away. For families with school-aged children, Harriman High School is conveniently located within a few miles.
When it's time to stock up on groceries, it's just a quick drive away, ensuring you're never far from life's essentials. And let's not overlook the proximity to beautiful downtown Harriman - a hub of local charm and community spirit.
This home isn't just a house; it's an invitation to create your own slice of Tennessee paradise. So, why wait? Your next chapter could begin right here in this lovely Harriman abode!
Location
State TN
County Roane County - 31
Area 0.38
Rooms
Other Rooms Workshop, Extra Storage, Mstr Bedroom Main Level
Basement Slab, Unfinished
Interior
Interior Features Walk-In Closet(s), Eat-in Kitchen
Heating Central, Electric
Cooling Central Cooling, Ceiling Fan(s)
Flooring Vinyl
Fireplaces Type None
Appliance Dishwasher, Range, Refrigerator, Smoke Detector
Heat Source Central, Electric
Exterior
Exterior Feature Window - Energy Star, Porch - Covered
Parking Features Carport, Basement
Garage Description Basement, Carport
View Mountain View
Garage No
Building
Lot Description Corner Lot
Faces From I-40 exit at Harriman Midtown. Turn left on Pine Ridge Rd. then turn right onto S Roane St, Then turn left onto Hickory St, Turn Right onto Old Roane St, Turn Left onto Morning Dr. Then slight right onto Montcrest Dr. Destination on your left.
Sewer Public Sewer
Water Public
Architectural Style Traditional
Additional Building Storage
Structure Type Brick
Schools
Middle Schools Harriman
High Schools Harriman
Others
Restrictions Yes
Tax ID 018A A 036.00
Energy Description Electric





