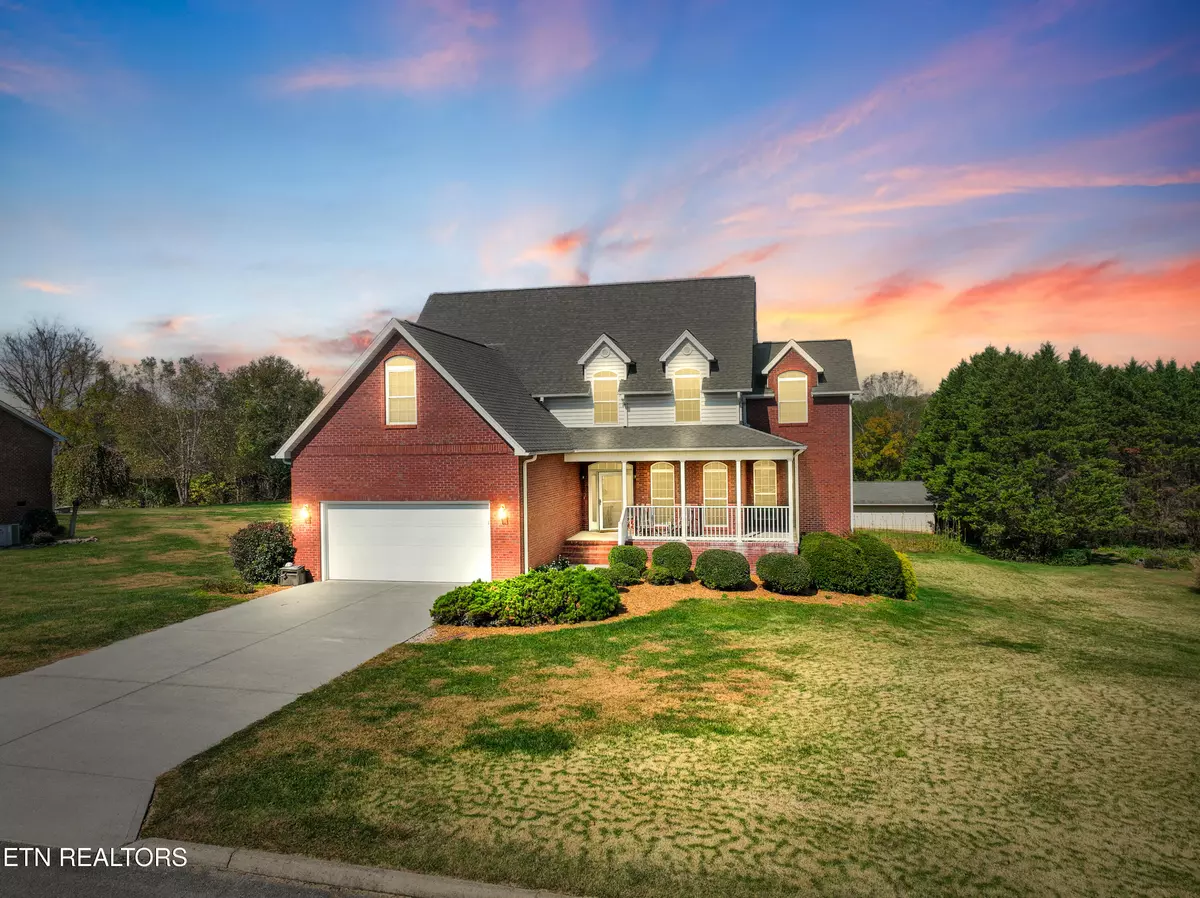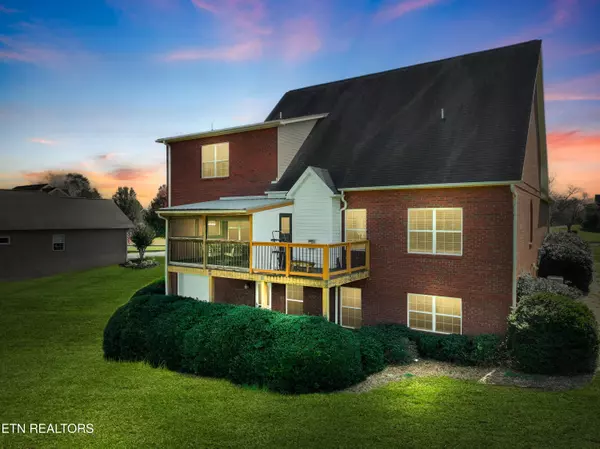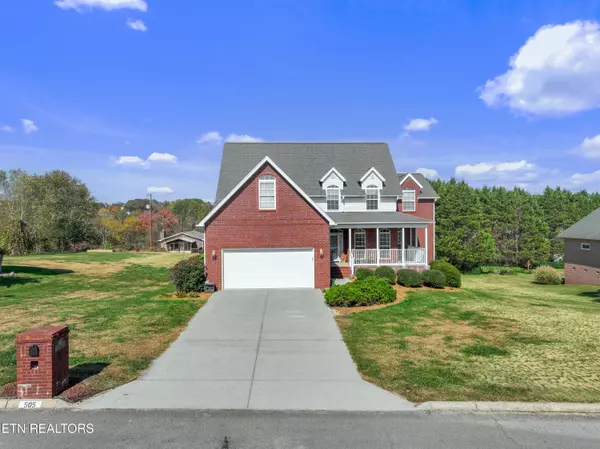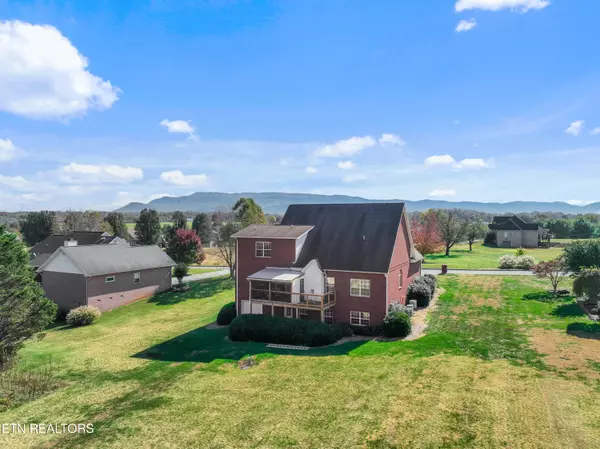505 Jockey Club LN Seymour, TN 37865
3 Beds
4 Baths
3,263 SqFt
UPDATED:
01/08/2025 03:26 PM
Key Details
Property Type Single Family Home
Sub Type Residential
Listing Status Pending
Purchase Type For Sale
Square Footage 3,263 sqft
Price per Sqft $188
Subdivision Lexington Place
MLS Listing ID 1280735
Style Traditional
Bedrooms 3
Full Baths 4
HOA Fees $25/mo
Originating Board East Tennessee REALTORS® MLS
Year Built 2005
Lot Size 0.490 Acres
Acres 0.49
Lot Dimensions 125 X 175.05 IRR
Property Description
As you enter, you're greeted by high ceilings and an abundance of natural light that creates an inviting atmosphere throughout the main level. The spacious open floor plan flows effortlessly from the living area to the dining space and kitchen, ideal for entertaining family and friends.
The main level features two well-appointed suites, each providing privacy and comfort, perfect for hosting guests or family. Step outside onto the front porch to soak in the stunning mountain vistas—a perfect spot for morning coffee or evening relaxation. Relax on the back screened porch for an additional outdoor retreat.
Upstairs, you'll find two additional bedrooms, a full bath, and two bonus rooms that offer endless possibilities for a home office, playroom, or extra storage. This flexible space allows you to customize your home to fit your lifestyle.
The partially finished basement adds even more potential, featuring another garage workshop area that's perfect for hobbies or extra storage. Imagine the possibilities for creating your ideal workspace or recreational area!
With a two-car garage on the main level, convenience is at your fingertips, providing easy access and ample storage for your vehicles and gear.
Situated just 15 minutes from Pigeon Forge, downtown Knoxville, or 30 minutes to Maryville, you'll enjoy the best of both worlds—peaceful living in a scenic neighborhood with quick access to vibrant entertainment, dining, and shopping!
Additionally, home comes with a Generac generator, gas heat pump, gas hot water heater, and is maintained by Johnson Pest Control.
This home is a true gem. Don't miss the opportunity to make this picturesque property your own. Schedule your showing today and experience the perfect blend of comfort, style, and stunning mountain views!
Location
State TN
County Sevier County - 27
Area 0.49
Rooms
Family Room Yes
Other Rooms Basement Rec Room, LaundryUtility, DenStudy, 2nd Rec Room, Workshop, Rough-in-Room, Bedroom Main Level, Extra Storage, Office, Breakfast Room, Great Room, Family Room, Mstr Bedroom Main Level, Split Bedroom
Basement Finished, Partially Finished, Plumbed, Unfinished, Walkout
Dining Room Breakfast Bar, Formal Dining Area, Breakfast Room
Interior
Interior Features Cathedral Ceiling(s), Pantry, Walk-In Closet(s), Breakfast Bar
Heating Heat Pump, Natural Gas, Electric
Cooling Central Cooling, Ceiling Fan(s)
Flooring Laminate, Carpet, Hardwood, Tile
Fireplaces Number 1
Fireplaces Type Gas Log
Appliance Backup Generator, Dishwasher, Microwave, Range, Refrigerator
Heat Source Heat Pump, Natural Gas, Electric
Laundry true
Exterior
Exterior Feature Porch - Covered, Porch - Enclosed, Porch - Screened, Deck
Parking Features Attached, Basement, Main Level
Garage Spaces 3.0
Garage Description Attached, Basement, Main Level, Attached
View Mountain View
Total Parking Spaces 3
Garage Yes
Building
Lot Description Level, Rolling Slope
Faces Sevierville Rd / 411 to N Knob Creek Rd. Right on Winners Circle. Left on Jockey Club. SOP.
Sewer Septic Tank
Water Public
Architectural Style Traditional
Structure Type Brick,Frame
Others
Restrictions Yes
Tax ID 057C D 019.00
Energy Description Electric, Gas(Natural)





