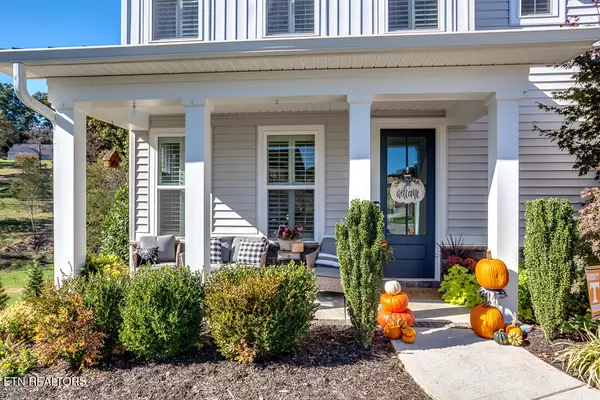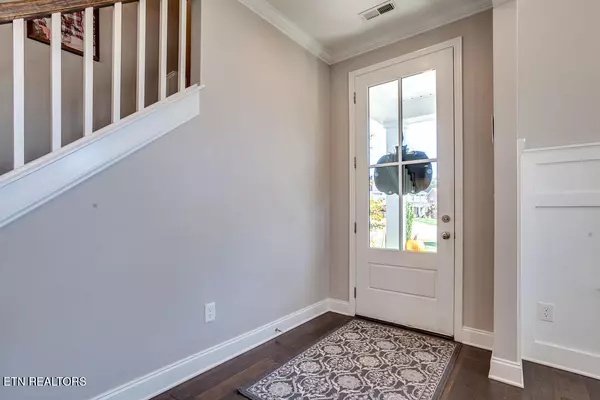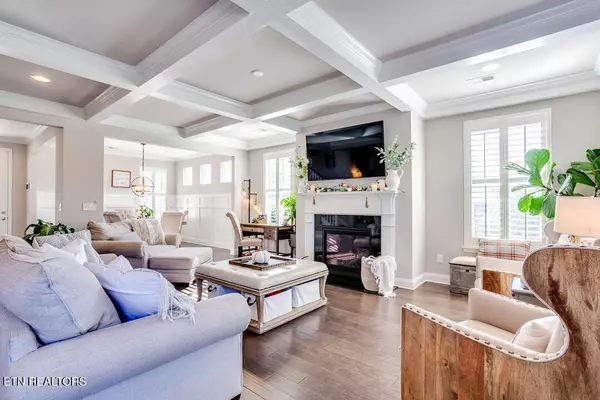GET MORE INFORMATION
$ 734,000
$ 759,900 3.4%
503 Goldie LN Knoxville, TN 37934
4 Beds
4 Baths
2,700 SqFt
UPDATED:
Key Details
Sold Price $734,000
Property Type Single Family Home
Sub Type Residential
Listing Status Sold
Purchase Type For Sale
Square Footage 2,700 sqft
Price per Sqft $271
Subdivision Mill Creek Manor
MLS Listing ID 1280599
Sold Date 12/31/24
Style Traditional
Bedrooms 4
Full Baths 3
Half Baths 1
HOA Fees $75/qua
Originating Board East Tennessee REALTORS® MLS
Year Built 2020
Lot Size 0.350 Acres
Acres 0.35
Lot Dimensions 166 X 153 X IRR
Property Description
Location
State TN
County Knox County - 1
Area 0.35
Rooms
Family Room Yes
Other Rooms LaundryUtility, Breakfast Room, Family Room, Mstr Bedroom Main Level
Basement Slab
Dining Room Breakfast Bar, Eat-in Kitchen, Formal Dining Area
Interior
Interior Features Island in Kitchen, Pantry, Walk-In Closet(s), Breakfast Bar, Eat-in Kitchen
Heating Central, Natural Gas, Electric
Cooling Central Cooling
Flooring Carpet, Hardwood, Tile
Fireplaces Number 1
Fireplaces Type Gas Log
Appliance Dishwasher, Gas Stove, Microwave
Heat Source Central, Natural Gas, Electric
Laundry true
Exterior
Exterior Feature Windows - Vinyl, Fence - Privacy, Fenced - Yard, Porch - Covered, Deck
Parking Features Garage Door Opener, Attached
Garage Spaces 2.0
Garage Description Attached, Garage Door Opener, Attached
Amenities Available Other
View Country Setting
Total Parking Spaces 2
Garage Yes
Building
Lot Description Cul-De-Sac, Private
Faces I-40 (W) to Lovell Rd. Exit and continue to Kingston Pike and Then go Straight thru the Traffic Light to Canton Hollow Rd. to (L) in Mill Creek Manor to (L) on Goldie Ln. to House at Sign in Cul-de-Sac.
Sewer Public Sewer
Water Public
Architectural Style Traditional
Structure Type Stone,Vinyl Siding,Brick,Block
Schools
Middle Schools Farragut
High Schools Farragut
Others
Restrictions Yes
Tax ID 143FD038
Energy Description Electric, Gas(Natural)





