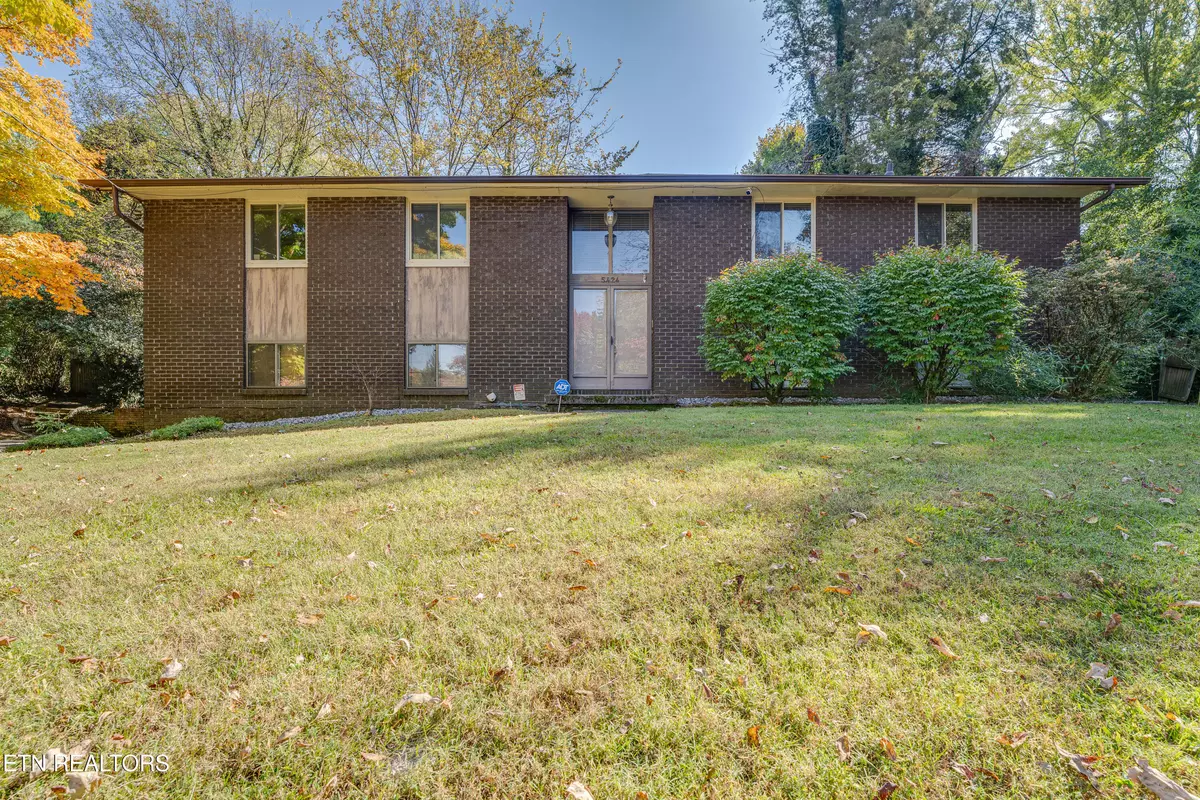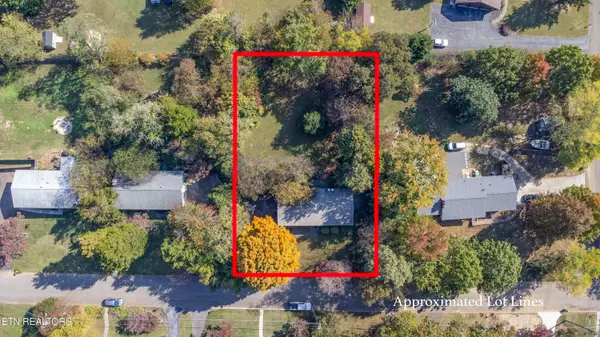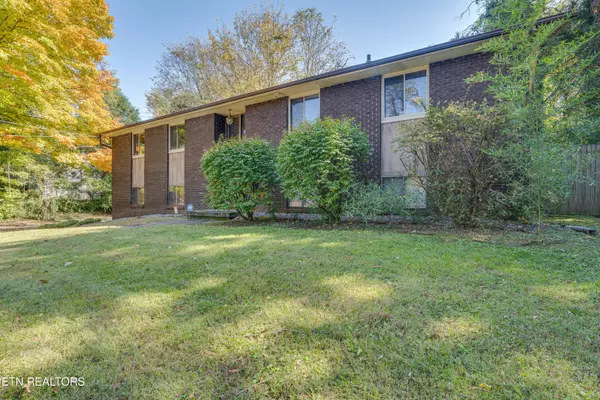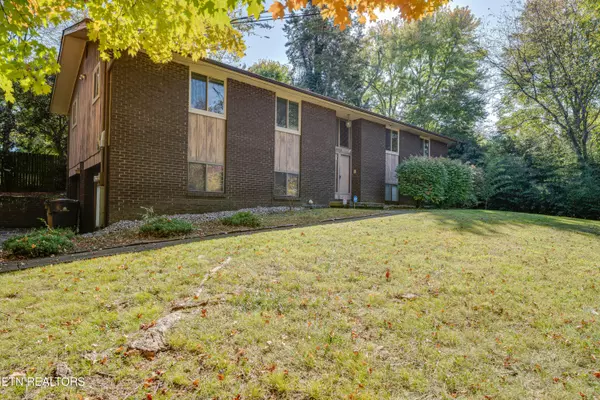5424 Yosemite Tr Knoxville, TN 37909
5 Beds
3 Baths
2,366 SqFt
UPDATED:
12/23/2024 03:27 PM
Key Details
Property Type Single Family Home
Sub Type Residential
Listing Status Active
Purchase Type For Sale
Square Footage 2,366 sqft
Price per Sqft $169
Subdivision Timbercrest
MLS Listing ID 1280520
Style Traditional
Bedrooms 5
Full Baths 3
Originating Board East Tennessee REALTORS® MLS
Year Built 1964
Lot Size 0.490 Acres
Acres 0.49
Lot Dimensions 132x185xIRR
Property Description
This spacious 5-bedroom, 3-bathroom home offers endless potential, whether you're looking for a primary residence or a smart investment. Situated on a beautiful large, level, fenced backyard, it provides ample privacy perfect for gatherings or outdoor relaxation.
Conveniently located just minutes from major highways, schools, restaurants, shopping centers, minutes from South College and only 15 minutes from Downtown Knoxville and the University of Tennessee campus. With a proven rental history, this property presents an excellent investment opportunity or a fantastic family home in a prime location.
Don't miss the chance to explore this hidden gem. Schedule your private showing today!
Location
State TN
County Knox County - 1
Area 0.49
Rooms
Family Room Yes
Other Rooms Basement Rec Room, LaundryUtility, Extra Storage, Breakfast Room, Great Room, Family Room
Basement Finished, Walkout
Dining Room Formal Dining Area, Breakfast Room
Interior
Interior Features Cathedral Ceiling(s)
Heating Central, Natural Gas, Electric
Cooling Central Cooling
Flooring Laminate, Carpet, Hardwood, Tile
Fireplaces Number 2
Fireplaces Type Brick
Appliance Dishwasher, Range, Refrigerator, Smoke Detector
Heat Source Central, Natural Gas, Electric
Laundry true
Exterior
Exterior Feature Windows - Aluminum, Window - Energy Star, Fence - Privacy, Fence - Wood, Fenced - Yard, Fence - Chain
Parking Features Garage Door Opener, Attached, Basement, Side/Rear Entry
Garage Spaces 2.0
Garage Description Attached, SideRear Entry, Basement, Garage Door Opener, Attached
View City
Total Parking Spaces 2
Garage Yes
Building
Lot Description Irregular Lot, Level
Faces Merge onto I-640 take the I-75 S/I-40 W exit toward Nashville/Chattanooga Use the right lane to merge onto I-40/I-75 S Use the right lane to take exit 383 for Papermill DrTake Kirby Rd, Lonas Dr and Timber Pass NW to Yosemite Trail Sharp right onto Papermill Dr NW (signs for South College/Tenn College of Applied Technology at Knoxville) Turn left onto Kirby Rd Turn left onto Lonas Dr Turn right onto Timber Pass NW Turn right onto Yosemite Trail House on the Right
Sewer Public Sewer
Water Public
Architectural Style Traditional
Additional Building Storage
Structure Type Wood Siding,Brick,Block,Frame
Schools
Middle Schools Bearden
High Schools West
Others
Restrictions No
Tax ID 107HC002
Energy Description Electric, Gas(Natural)
Acceptable Financing Second Mortgage, Cash, Conventional
Listing Terms Second Mortgage, Cash, Conventional





