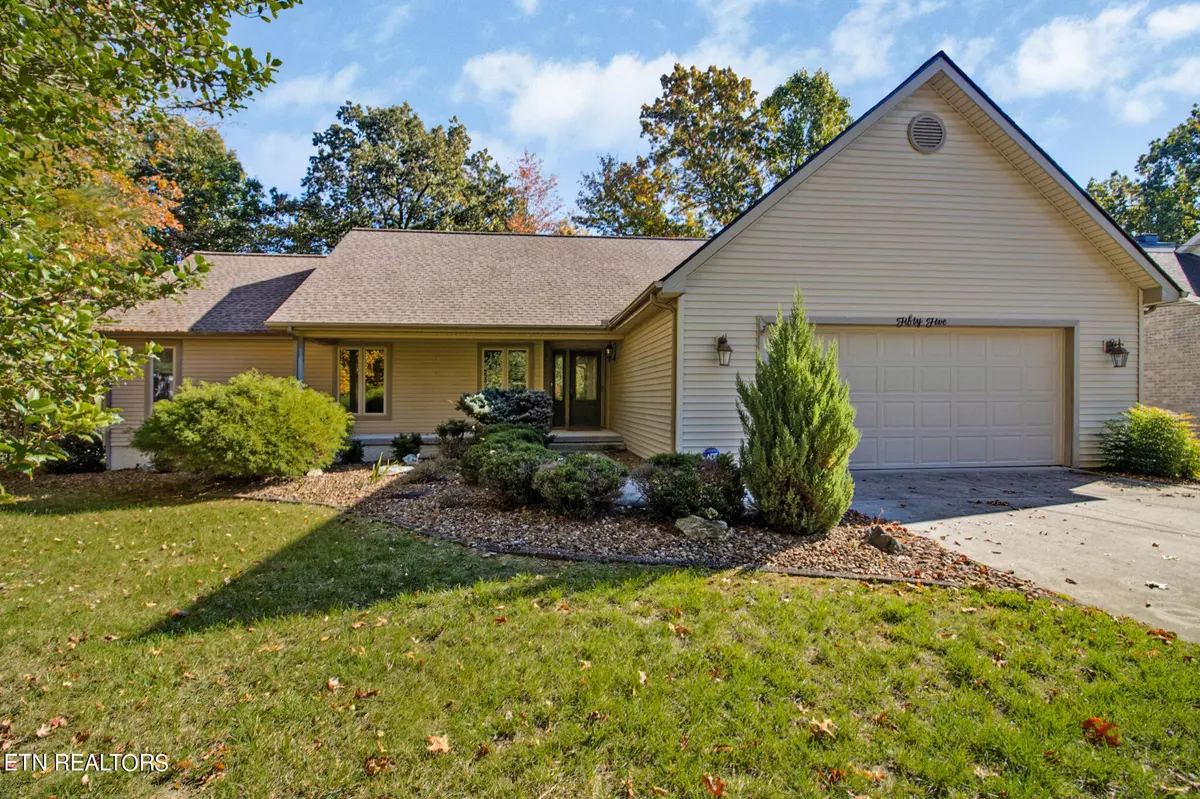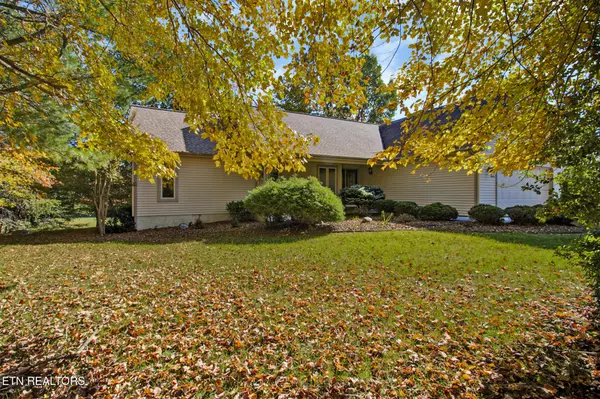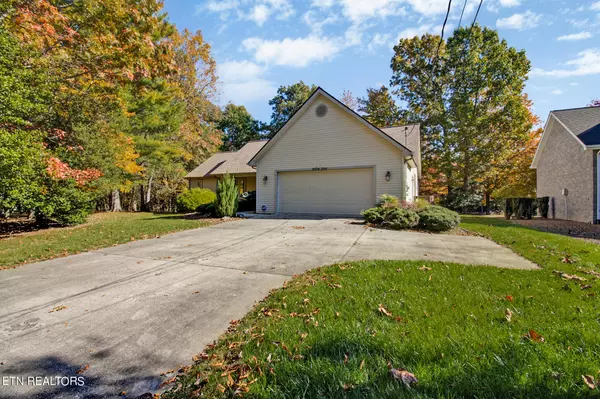55 Inwood TER Fairfield Glade, TN 38558
3 Beds
2 Baths
1,770 SqFt
UPDATED:
12/26/2024 10:58 PM
Key Details
Property Type Single Family Home
Sub Type Residential
Listing Status Pending
Purchase Type For Sale
Square Footage 1,770 sqft
Price per Sqft $223
Subdivision Forest Hills
MLS Listing ID 1280399
Style Traditional
Bedrooms 3
Full Baths 2
HOA Fees $115/mo
Originating Board East Tennessee REALTORS® MLS
Year Built 1999
Lot Size 435 Sqft
Acres 0.01
Lot Dimensions 50.34 x 227.41 IRR
Property Description
Location
State TN
County Cumberland County - 34
Area 0.01
Rooms
Other Rooms LaundryUtility, Sunroom, Extra Storage, Mstr Bedroom Main Level, Split Bedroom
Basement Crawl Space
Interior
Interior Features Cathedral Ceiling(s), Pantry, Walk-In Closet(s)
Heating Heat Pump, Electric
Cooling Central Cooling, Ceiling Fan(s)
Flooring Carpet, Hardwood, Tile
Fireplaces Number 1
Fireplaces Type Electric
Appliance Dishwasher, Disposal, Dryer, Microwave, Range, Refrigerator, Self Cleaning Oven, Washer
Heat Source Heat Pump, Electric
Laundry true
Exterior
Exterior Feature Deck
Parking Features Garage Door Opener, Attached
Garage Spaces 2.0
Garage Description Attached, Garage Door Opener, Attached
Pool true
Amenities Available Golf Course, Pool, Tennis Court(s)
View Golf Course
Total Parking Spaces 2
Garage Yes
Building
Lot Description Cul-De-Sac, Golf Community, Golf Course Front, Irregular Lot, Level
Faces Peavine Rd to Stonehenge Dr to left on second Forest Hill Dr, left on Inwood Dr, left on Inwood Terr. sign on property
Sewer Public Sewer
Water Public
Architectural Style Traditional
Structure Type Vinyl Siding,Frame
Others
HOA Fee Include Trash,Sewer
Restrictions No
Tax ID 053K G 015.00
Energy Description Electric





