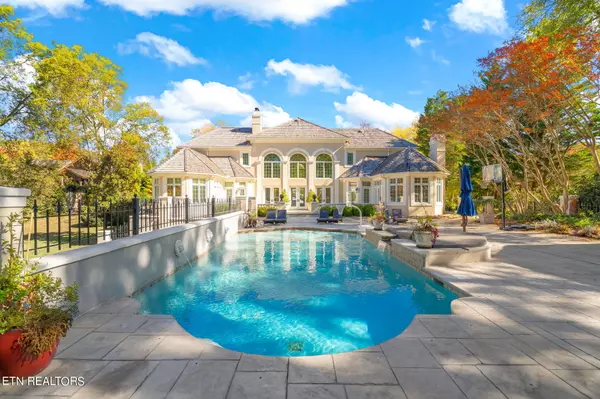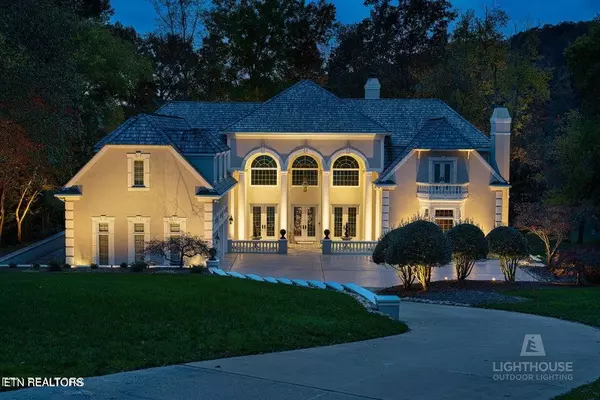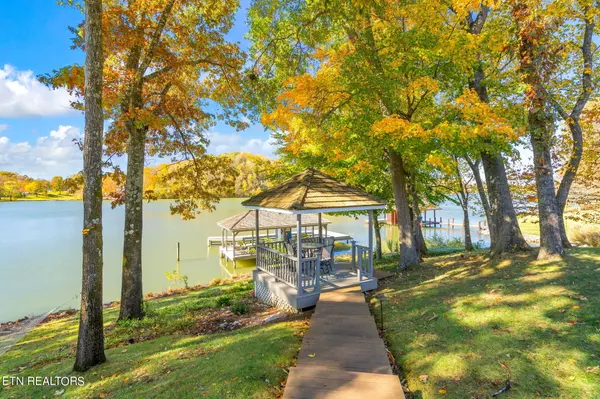3732 Maloney Rd Knoxville, TN 37920
5 Beds
6 Baths
6,696 SqFt
UPDATED:
11/11/2024 10:45 AM
Key Details
Property Type Single Family Home
Sub Type Residential
Listing Status Active
Purchase Type For Sale
Square Footage 6,696 sqft
Price per Sqft $671
Subdivision William T & Mary C Moore Estate E .82
MLS Listing ID 1280347
Style Traditional
Bedrooms 5
Full Baths 5
Half Baths 1
Originating Board East Tennessee REALTORS® MLS
Year Built 1994
Lot Size 2.230 Acres
Acres 2.23
Lot Dimensions 170 X 588.38 X IRR
Property Description
Location
State TN
County Knox County - 1
Area 2.23
Rooms
Family Room Yes
Other Rooms LaundryUtility, DenStudy, Workshop, Addl Living Quarter, Bedroom Main Level, Extra Storage, Office, Breakfast Room, Great Room, Family Room, Mstr Bedroom Main Level, Split Bedroom
Basement Unfinished, Walkout
Dining Room Breakfast Bar, Eat-in Kitchen, Formal Dining Area, Breakfast Room
Interior
Interior Features Cathedral Ceiling(s), Island in Kitchen, Walk-In Closet(s), Wet Bar, Breakfast Bar, Eat-in Kitchen
Heating Central, Natural Gas, Electric
Cooling Central Cooling, Ceiling Fan(s)
Flooring Marble, Hardwood, Tile
Fireplaces Number 4
Fireplaces Type Other, Gas Log
Appliance Central Vacuum, Dishwasher, Disposal, Gas Grill, Gas Stove, Intercom, Microwave, Range, Refrigerator, Security Alarm, Self Cleaning Oven, Smoke Detector
Heat Source Central, Natural Gas, Electric
Laundry true
Exterior
Exterior Feature Irrigation System, Windows - Insulated, Fenced - Yard, Patio, Pool - Swim (Ingrnd), Porch - Covered, Prof Landscaped, Balcony, Dock
Parking Features Garage Door Opener, Attached, Side/Rear Entry, Main Level
Garage Spaces 3.0
Garage Description Attached, SideRear Entry, Garage Door Opener, Main Level, Attached
View Mountain View, Lake
Porch true
Total Parking Spaces 3
Garage Yes
Building
Lot Description Waterfront Access, River, Lakefront
Faces I40 to Alcoa Highway/US 129; South to Montlake Drive exit; right at first exit on traffic circle to Montlake; just over one mile to stop sign at Maloney Road; home is across the street on the water.
Sewer Public Sewer, Septic Tank
Water Public
Architectural Style Traditional
Additional Building Gazebo, Boat - House
Structure Type Stucco
Schools
Middle Schools South Doyle
High Schools South Doyle
Others
Restrictions Yes
Tax ID 121MA01701
Energy Description Electric, Gas(Natural)
Acceptable Financing Cash, Conventional
Listing Terms Cash, Conventional





