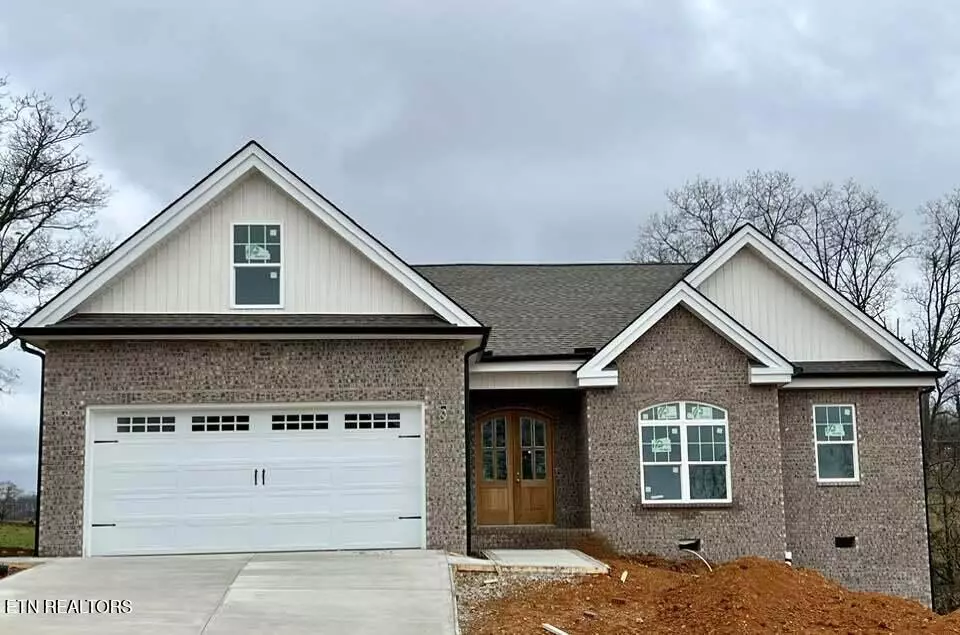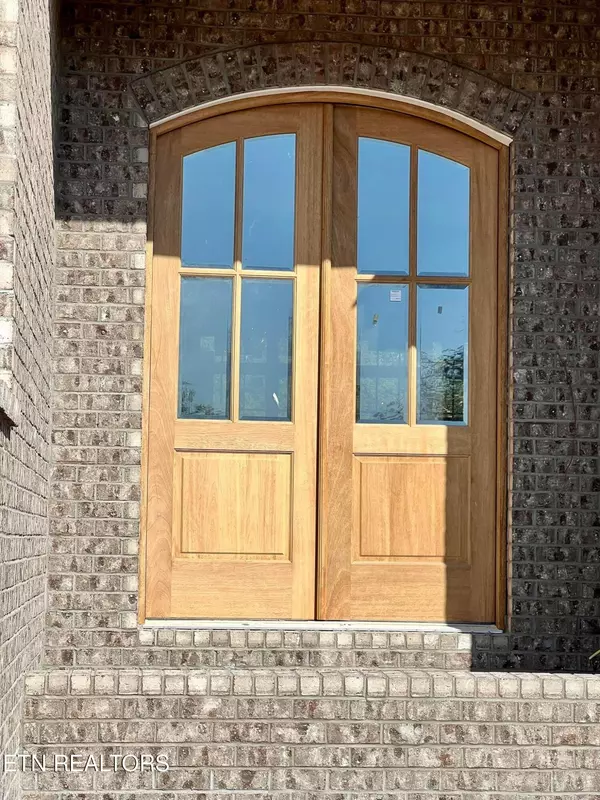4429 Ivan Scott DR Knoxville, TN 37938
3 Beds
2 Baths
1,789 SqFt
UPDATED:
12/19/2024 04:57 PM
Key Details
Property Type Single Family Home
Sub Type Residential
Listing Status Active
Purchase Type For Sale
Square Footage 1,789 sqft
Price per Sqft $293
Subdivision Cantrell Heights S/D Unit 1
MLS Listing ID 1279892
Style Traditional
Bedrooms 3
Full Baths 2
Originating Board East Tennessee REALTORS® MLS
Year Built 2024
Lot Size 0.260 Acres
Acres 0.26
Lot Dimensions 66.38 X 170.97 X IRR
Property Description
The heart of this home is the gorgeous kitchen, featuring a large central island that's ideal for cooking up culinary masterpieces or entertaining friends and family. This beautiful space flows effortlessly into the dining and living areas, making it perfect for gatherings.
Need extra space? The versatile first bedroom can easily transform into a delightful guest room, a cozy den, or a productive office. There's also an unfinished bonus room! And don't forget about the third garage door beneath the house—offering plenty of extra storage for all your needs!
Location
State TN
County Knox County - 1
Area 0.26
Rooms
Other Rooms Rough-in-Room, Extra Storage, Great Room, Mstr Bedroom Main Level
Basement Crawl Space
Dining Room Breakfast Bar, Eat-in Kitchen
Interior
Interior Features Island in Kitchen, Walk-In Closet(s), Breakfast Bar, Eat-in Kitchen
Heating Heat Pump, Natural Gas, Electric
Cooling Central Cooling
Flooring Hardwood, Tile
Fireplaces Number 1
Fireplaces Type Insert, Ventless, Gas Log
Appliance Dishwasher, Disposal, Gas Stove, Microwave, Range, Self Cleaning Oven, Smoke Detector, Tankless Wtr Htr
Heat Source Heat Pump, Natural Gas, Electric
Exterior
Exterior Feature Windows - Vinyl, Windows - Insulated, Porch - Covered, Prof Landscaped, Deck
Parking Features Attached
Garage Spaces 2.0
Garage Description Attached, Attached
View Mountain View
Total Parking Spaces 2
Garage Yes
Building
Lot Description Cul-De-Sac
Faces Emory Rd to Andersonville Pike, turn right on Hill Rd Left in to Cantrell Heights Subdivision. Left aft bottom of hill. Go to stop sign turn right, go to end turn right onto Ivan Scott Dr. House will be on the right.
Sewer Public Sewer
Water Public
Architectural Style Traditional
Structure Type Brick,Block,Frame
Others
Restrictions Yes
Tax ID 028BC070
Energy Description Electric, Gas(Natural)





