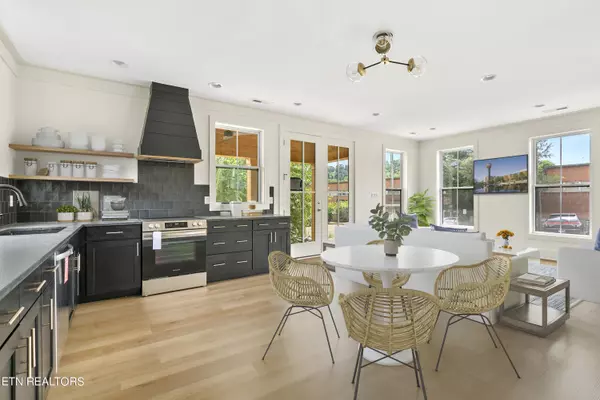1912 Barber St Knoxville, TN 37920
3 Beds
4 Baths
1,720 SqFt
UPDATED:
01/19/2025 02:11 PM
Key Details
Property Type Single Family Home
Sub Type Residential
Listing Status Active
Purchase Type For Sale
Square Footage 1,720 sqft
Price per Sqft $404
MLS Listing ID 1279811
Style Contemporary
Bedrooms 3
Full Baths 3
Half Baths 1
Originating Board East Tennessee REALTORS® MLS
Year Built 2024
Lot Size 1,742 Sqft
Acres 0.04
Property Description
Location
State TN
County Knox County - 1
Area 0.04
Rooms
Other Rooms LaundryUtility
Basement None
Interior
Interior Features Walk-In Closet(s), Eat-in Kitchen
Heating Central, Heat Pump, Electric
Cooling Central Cooling, Ceiling Fan(s), Zoned
Flooring Tile, Other
Fireplaces Type Other, None
Appliance Dishwasher, Disposal, Microwave, Range
Heat Source Central, Heat Pump, Electric
Laundry true
Exterior
Exterior Feature Windows - Insulated, Porch - Covered
Parking Features On-Street Parking, Other, Off-Street Parking
Garage Description On-Street Parking, Off-Street Parking
View City
Garage No
Building
Faces Traveling south on Henley Street, cross over the river on the Henley Street Bridge. Turn left onto Blount Ave. Then continue straight and veer to the right onto Sevier Avenue. Pass Honeybee Coffee and turn left onto Davenport Rd. Turn right onto Barber St. At the corner of Barber St. and Phillips Ave., you will see 4 new Urban Cottage homes directly across from South Knoxville Elementary.
Sewer Public Sewer
Water Public
Architectural Style Contemporary
Structure Type Other,Frame
Others
Restrictions No
Tax ID 095PD01203
Energy Description Electric
Acceptable Financing Cash, Conventional
Listing Terms Cash, Conventional





