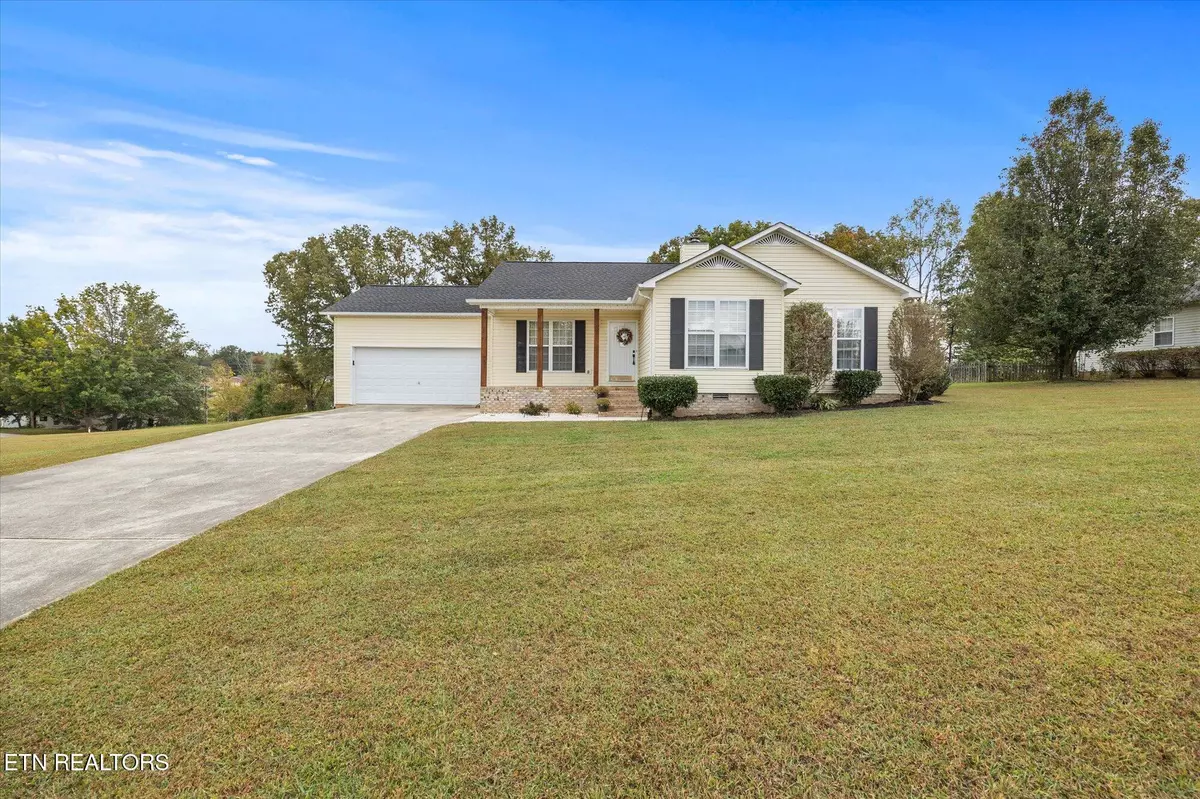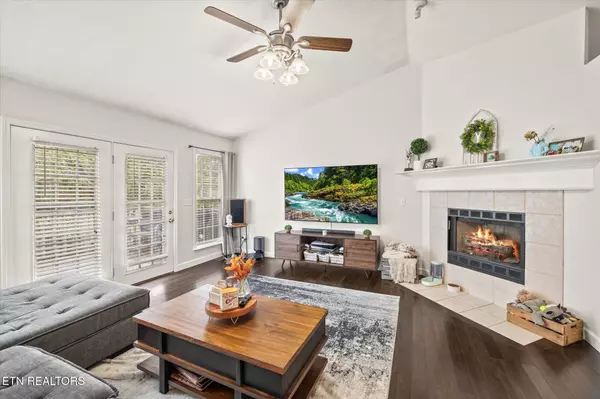3457 Brookstone DR Cookeville, TN 38506
3 Beds
2 Baths
1,423 SqFt
UPDATED:
11/22/2024 07:39 PM
Key Details
Property Type Single Family Home
Sub Type Residential
Listing Status Active
Purchase Type For Sale
Square Footage 1,423 sqft
Price per Sqft $217
Subdivision Brookstone Subd
MLS Listing ID 1279583
Style Traditional
Bedrooms 3
Full Baths 2
Originating Board East Tennessee REALTORS® MLS
Year Built 1999
Lot Size 0.550 Acres
Acres 0.55
Lot Dimensions See acreage.
Property Description
Location
State TN
County Putnam County - 53
Area 0.55
Rooms
Family Room Yes
Other Rooms Bedroom Main Level, Breakfast Room, Family Room, Mstr Bedroom Main Level
Basement Crawl Space
Dining Room Formal Dining Area
Interior
Interior Features Cathedral Ceiling(s), Pantry, Walk-In Closet(s)
Heating Central, Natural Gas
Cooling Central Cooling, Ceiling Fan(s)
Flooring Laminate, Carpet, Hardwood, Tile
Fireplaces Number 1
Fireplaces Type Gas, Gas Log
Appliance Dishwasher, Disposal, Dryer, Microwave, Range, Refrigerator, Washer
Heat Source Central, Natural Gas
Exterior
Exterior Feature Windows - Vinyl
Parking Features Garage Door Opener, Main Level
Garage Spaces 2.0
Garage Description Garage Door Opener, Main Level
Total Parking Spaces 2
Garage Yes
Building
Lot Description Corner Lot, Level
Faces From PCCH: W on Spring St, L on Willow Ave, continue on Burgess Falls, R on Riveroaks, R on Brookstone, continue to home on R.
Sewer Septic Tank
Water Public
Architectural Style Traditional
Structure Type Vinyl Siding,Frame
Schools
Middle Schools Prescott Central
High Schools Cookeville
Others
Restrictions Yes
Tax ID 085M A 039.00
Energy Description Gas(Natural)





