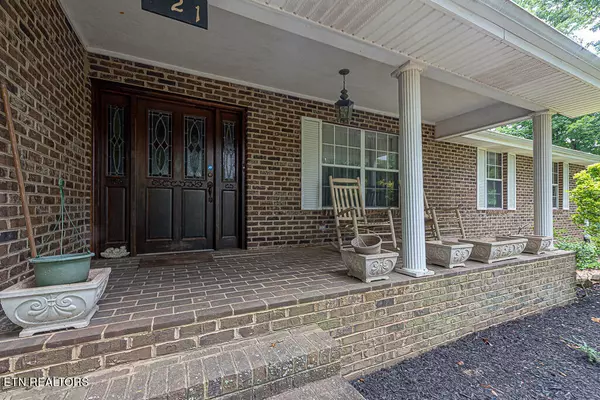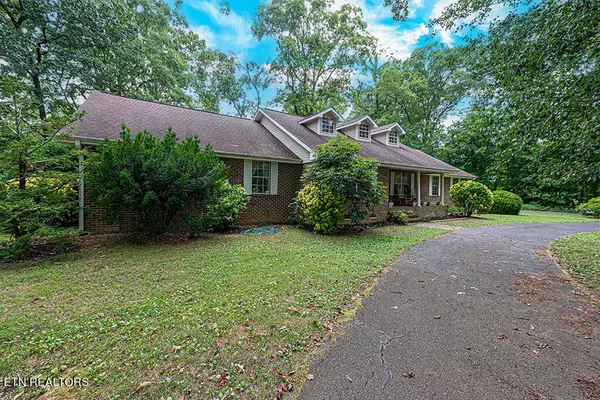521 Hillcrest Circle DR Decatur, TN 37322
4 Beds
4 Baths
2,592 SqFt
UPDATED:
12/04/2024 06:35 PM
Key Details
Property Type Single Family Home
Sub Type Residential
Listing Status Active
Purchase Type For Sale
Square Footage 2,592 sqft
Price per Sqft $163
Subdivision Decatur Hills 2
MLS Listing ID 1279476
Style Traditional
Bedrooms 4
Full Baths 3
Half Baths 1
Originating Board East Tennessee REALTORS® MLS
Year Built 1985
Lot Size 1.300 Acres
Acres 1.3
Lot Dimensions 100x236.1 IRR
Property Description
Location
State TN
County Meigs County - 41
Area 1.3
Rooms
Family Room Yes
Other Rooms LaundryUtility, DenStudy, Bedroom Main Level, Extra Storage, Family Room, Mstr Bedroom Main Level
Basement Unfinished
Dining Room Formal Dining Area
Interior
Heating Central, Natural Gas, Electric
Cooling Central Cooling
Flooring Laminate, Carpet
Fireplaces Number 1
Fireplaces Type Brick, Insert, Wood Burning
Appliance Dishwasher, Microwave, Range, Refrigerator, Smoke Detector
Heat Source Central, Natural Gas, Electric
Laundry true
Exterior
Exterior Feature Porch - Covered, Deck
Parking Features Main Level
Garage Spaces 2.0
Garage Description Main Level
View Country Setting
Total Parking Spaces 2
Garage Yes
Building
Lot Description Rolling Slope
Faces From Highway 30 West, turn right onto HIghway 58. Then right onto River Road. Left onto Crestwood Drive. Home is on the left on Hillcrest Circle. SOP.
Sewer Septic Tank
Water Public
Architectural Style Traditional
Structure Type Brick
Schools
Middle Schools Meigs
High Schools Meigs County
Others
Restrictions No
Tax ID O37O B 014.00
Energy Description Electric, Gas(Natural)
Acceptable Financing USDA/Rural, Cash, Conventional
Listing Terms USDA/Rural, Cash, Conventional





