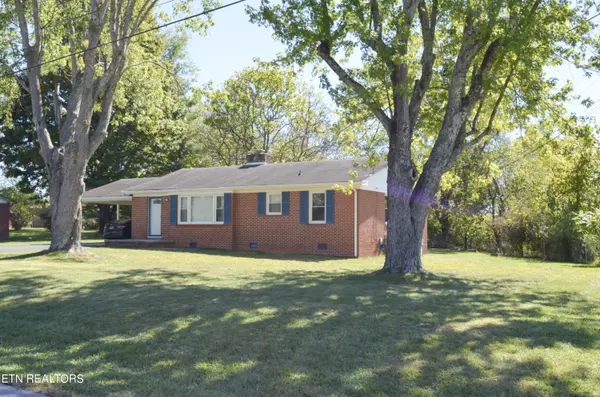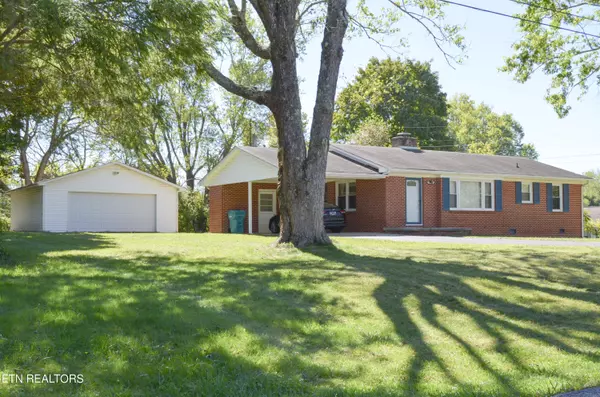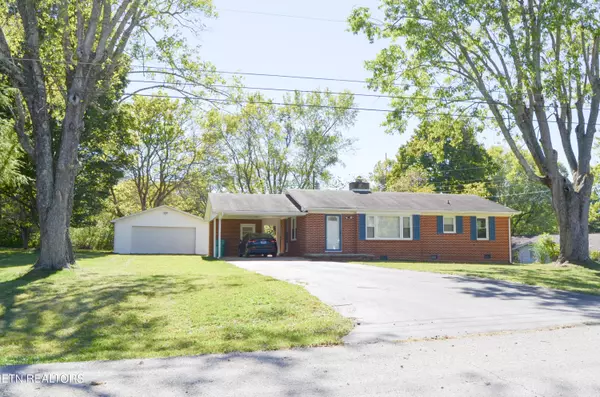70 Sheree St. Crossville, TN 38555
2 Beds
2 Baths
1,245 SqFt
UPDATED:
01/15/2025 04:42 PM
Key Details
Property Type Single Family Home
Sub Type Residential
Listing Status Pending
Purchase Type For Sale
Square Footage 1,245 sqft
Price per Sqft $200
Subdivision Forest Hills
MLS Listing ID 1279199
Style Traditional
Bedrooms 2
Full Baths 2
Originating Board East Tennessee REALTORS® MLS
Year Built 1969
Lot Size 0.400 Acres
Acres 0.4
Lot Dimensions 137.4 x 169.5
Property Description
Location
State TN
County Cumberland County - 34
Area 0.4
Rooms
Other Rooms LaundryUtility, Workshop, Extra Storage, Mstr Bedroom Main Level
Basement Crawl Space
Dining Room Eat-in Kitchen
Interior
Interior Features Eat-in Kitchen
Heating Forced Air, Natural Gas, Electric
Cooling Central Cooling, Ceiling Fan(s)
Flooring Carpet, Hardwood, Vinyl
Fireplaces Number 1
Fireplaces Type Brick, Insert, Wood Burning
Window Features Drapes
Appliance Dishwasher, Range, Smoke Detector
Heat Source Forced Air, Natural Gas, Electric
Laundry true
Exterior
Exterior Feature Windows - Vinyl, Windows - Insulated, Doors - Storm
Parking Features Attached, Detached, Side/Rear Entry
Garage Spaces 2.0
Carport Spaces 1
Garage Description Attached, Detached, SideRear Entry, Attached
View Country Setting
Total Parking Spaces 2
Garage Yes
Building
Lot Description Irregular Lot, Level
Faces Old Jamestown Hwy. turn onto South Hillcrest entrance to left onto Larissa St. to left onto Sheree. Home will be on the left. Sign on property.
Sewer Public Sewer
Water Public
Architectural Style Traditional
Additional Building Workshop
Structure Type Brick,Frame
Others
Restrictions No
Tax ID 087O D 019.00
Energy Description Electric, Gas(Natural)





