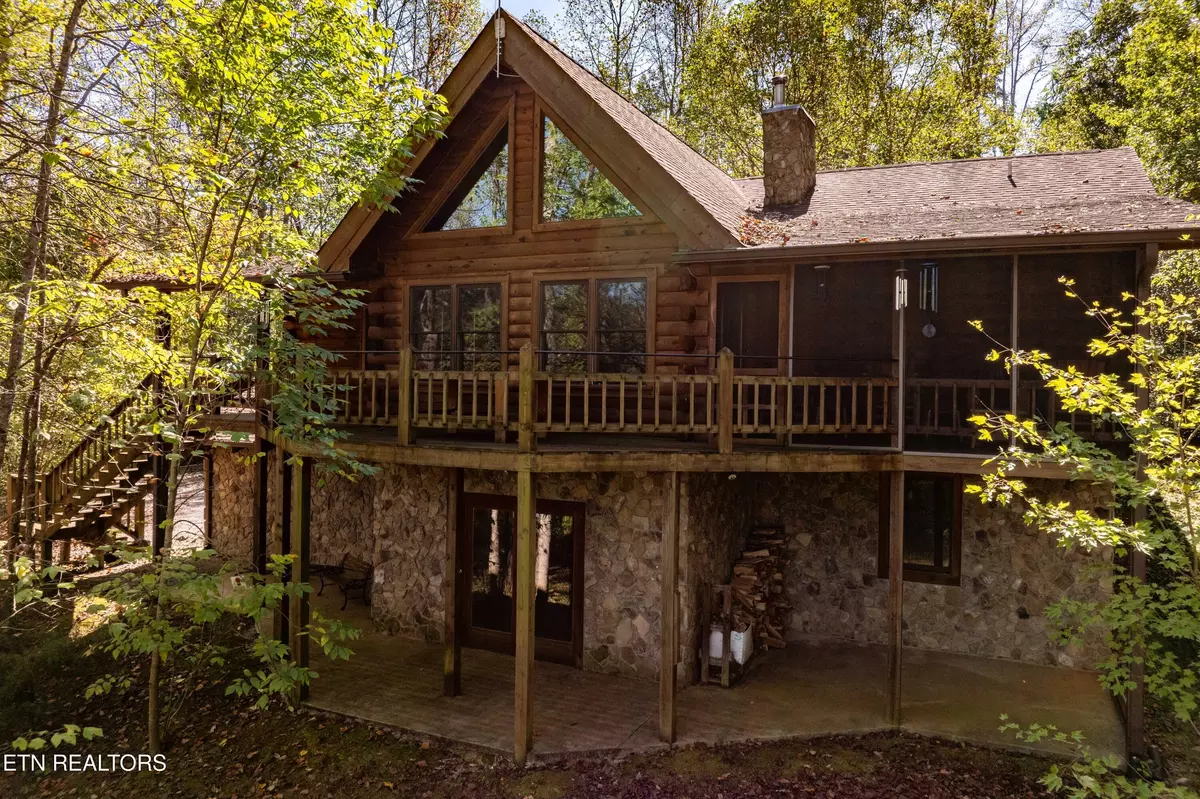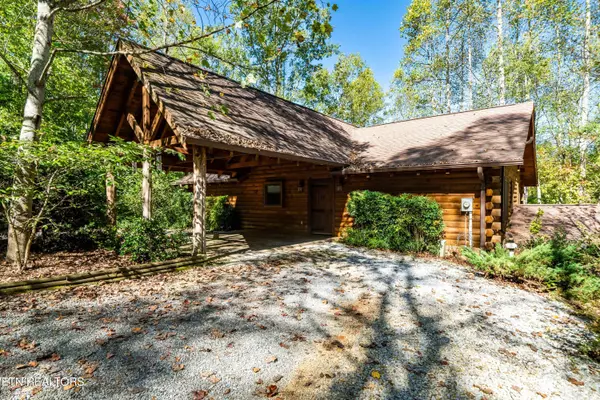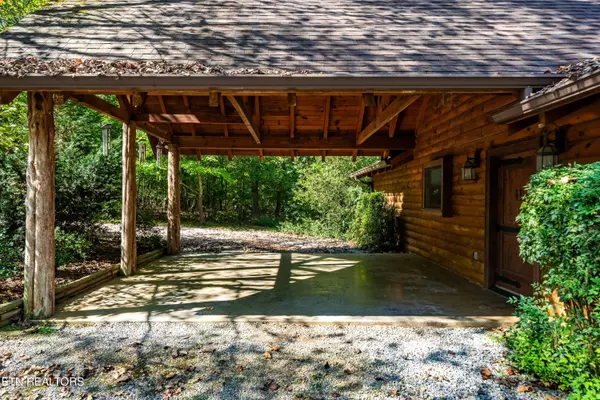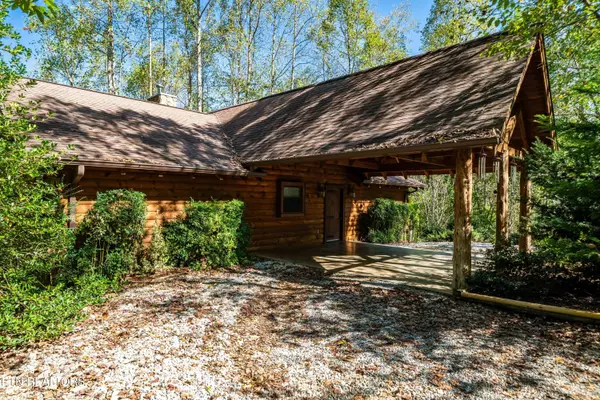3652 Greenwood DR Johnson City, TN 37604
3 Beds
3 Baths
2,880 SqFt
UPDATED:
11/18/2024 08:17 PM
Key Details
Property Type Single Family Home
Sub Type Residential
Listing Status Pending
Purchase Type For Sale
Square Footage 2,880 sqft
Price per Sqft $222
MLS Listing ID 1279028
Style Log
Bedrooms 3
Full Baths 3
Originating Board East Tennessee REALTORS® MLS
Year Built 2009
Lot Size 1.380 Acres
Acres 1.38
Property Description
The main level features a spacious open floor plan with vaulted ceilings, a cozy living area warmed by a wood-burning stove, and a well-equipped kitchen with ample cabinetry, a breakfast bar, and a dining area that offers serene views of the wooded property.
The primary suite on the main floor is a peaceful retreat with a private bath featuring a walk-in shower with a floor-to-ceiling tile design. A second bedroom, second full bathroom, and convenient laundry room on the main level ensure comfort and ease for every day living.
The fully finished, walk-out basement expands your living space, offering a third bedroom, a third full bathroom, and an additional flex room—perfect for an office, workout area, or even a fourth bedroom. This level also provides an ideal setting for entertaining or multi-functional living. An energy-efficient heating and air split system offers personalized temperature control for enhanced comfort year-round and savings.
Enjoy outdoor living at its finest on the back deck, which offers covered, uncovered, and screened areas to soak in the beauty of the surrounding woods. Below the deck, a stone-walled patio provides the perfect setting for fireside evenings, making it an ideal space for outdoor gatherings year-round.
Parking and storage are well-covered with a finished attached carport, a drive-around 2-car garage, and a detached garage/workshop, perfect for tools, hobbies or extra vehicles.
Located just minutes from East Tennessee State University, Johnson City Medical Center, and VA Mountain Home Healthcare System, and more, this home provides both tranquility and convenience. Enjoy the benefits of only county taxes, while still living within minutes of everything the city has to offer!
Don't miss the opportunity to make this one-of-a-kind log home your own!
Washer, Dryer, Wood Burning Oven, Table, Pantry Shelving, Kitchen Refrigerator, Garage Refrigerator, Window Shades, Patio/Deck Furniture, and Firewood all convey.
All information taken from Seller and tax records. Buyer and buyer's agents to verify all information contained herein. Schedule in ShowingTime for all appointments.
Location
State TN
County Washington County
Area 1.38
Rooms
Other Rooms LaundryUtility, Bedroom Main Level, Mstr Bedroom Main Level
Basement Finished, Walkout
Interior
Interior Features Walk-In Closet(s)
Heating Zoned
Cooling Ceiling Fan(s), Zoned
Flooring Laminate, Hardwood, Tile
Fireplaces Number 1
Fireplaces Type Wood Burning Stove
Appliance Dishwasher, Dryer, Microwave, Range, Refrigerator, Security Alarm, Smoke Detector, Washer
Heat Source Zoned
Laundry true
Exterior
Exterior Feature Patio, Porch - Covered, Porch - Screened, Deck
Parking Features Attached, Carport, Detached
Garage Description Attached, Detached, Carport, Attached
View Wooded
Porch true
Garage No
Building
Lot Description Wooded
Faces From I-26 E/US-23 S: Take Exit 19 to N State of Franklin Rd. Drive 4.6 miles. Turn right onto S Greenwood Drive. 3652 Greenwood Drive is on the right in 3.3 miles.
Sewer Septic Tank
Water Public
Architectural Style Log
Additional Building Workshop
Structure Type Stone,Log
Others
Restrictions No
Tax ID 069 018.06





