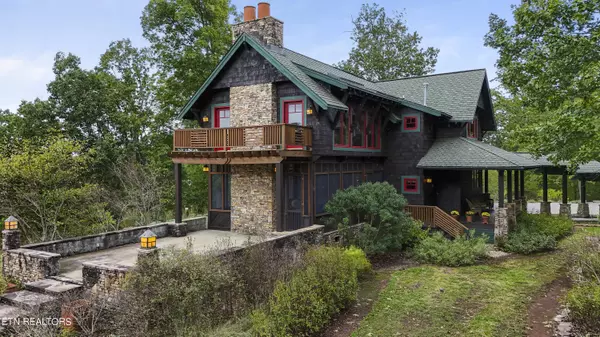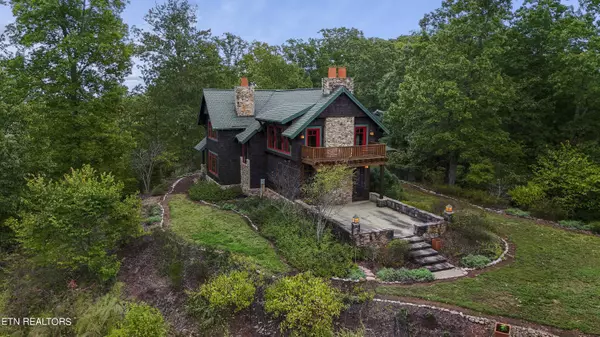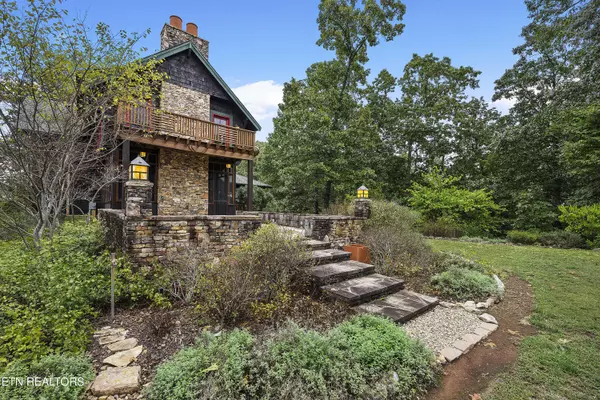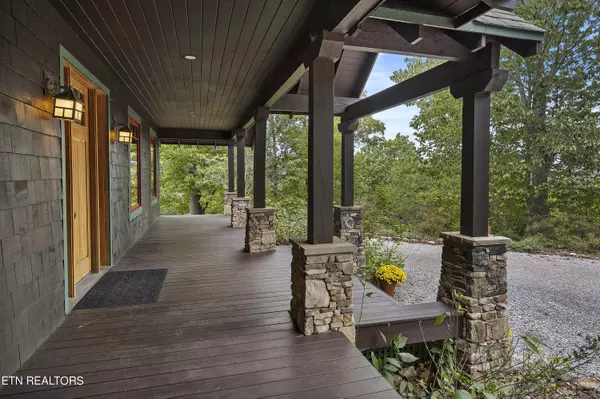225 Eagle Ridge Rd Kingston, TN 37763
2 Beds
3 Baths
3,773 SqFt
UPDATED:
01/19/2025 02:11 PM
Key Details
Property Type Single Family Home
Sub Type Residential
Listing Status Active
Purchase Type For Sale
Square Footage 3,773 sqft
Price per Sqft $331
Subdivision Paint Rock Farm Lake Estates
MLS Listing ID 1278823
Style Other,Cottage
Bedrooms 2
Full Baths 2
Half Baths 1
HOA Fees $500/ann
Originating Board East Tennessee REALTORS® MLS
Year Built 2000
Lot Size 18.480 Acres
Acres 18.48
Property Description
Location
State TN
County Roane County - 31
Area 18.48
Rooms
Other Rooms LaundryUtility, Sunroom, Addl Living Quarter, Breakfast Room
Basement Crawl Space
Dining Room Breakfast Room
Interior
Interior Features Cathedral Ceiling(s), Island in Kitchen, Walk-In Closet(s)
Heating Central, Heat Pump, Electric
Cooling Central Cooling
Flooring Hardwood
Fireplaces Number 2
Fireplaces Type Stone, Wood Burning, Wood Burning Stove
Appliance Dishwasher, Disposal, Gas Stove, Range, Refrigerator, Security Alarm, Smoke Detector
Heat Source Central, Heat Pump, Electric
Laundry true
Exterior
Exterior Feature Patio, Porch - Covered, Porch - Screened, Balcony
Parking Features Garage Door Opener, Attached, Main Level
Garage Spaces 3.0
Garage Description Attached, Garage Door Opener, Main Level, Attached
View Country Setting, Wooded, Seasonal Mountain, Lake
Porch true
Total Parking Spaces 3
Garage Yes
Building
Lot Description Private, Wooded
Faces I-40 West to exit 356B, merge onto TN-326 S Gallaher Road, turn left onto US-70 E, turn right on Buck Creek Road, turn left onto Paint Rock Ferry Road, turn right on Eagle Ridge Road.
Sewer Septic Tank
Water Public
Architectural Style Other, Cottage
Structure Type Cedar,Frame
Schools
Middle Schools Cherokee
High Schools Kingston
Others
Restrictions Yes
Tax ID 090 026.00
Energy Description Electric
Acceptable Financing New Loan, Cash, Conventional
Listing Terms New Loan, Cash, Conventional





