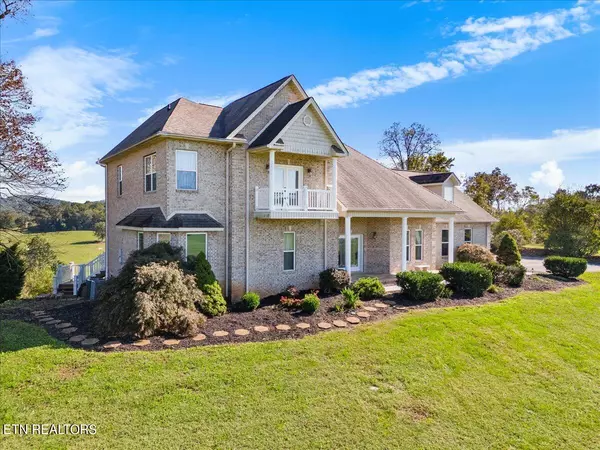1421 Holston River DR Rutledge, TN 37861
4 Beds
5 Baths
5,644 SqFt
UPDATED:
01/19/2025 07:20 PM
Key Details
Property Type Single Family Home
Sub Type Residential
Listing Status Pending
Purchase Type For Sale
Square Footage 5,644 sqft
Price per Sqft $168
Subdivision River Point Subd
MLS Listing ID 1278738
Style Contemporary
Bedrooms 4
Full Baths 3
Half Baths 2
Originating Board East Tennessee REALTORS® MLS
Year Built 2007
Lot Size 2.680 Acres
Acres 2.68
Lot Dimensions 276x654x148x620
Property Description
Location
State TN
County Grainger County - 45
Area 2.68
Rooms
Other Rooms LaundryUtility, Extra Storage, Great Room
Basement Finished
Dining Room Eat-in Kitchen, Formal Dining Area
Interior
Interior Features Cathedral Ceiling(s), Island in Kitchen, Pantry, Walk-In Closet(s), Eat-in Kitchen
Heating Heat Pump, Propane, Zoned, Electric
Cooling Central Cooling
Flooring Hardwood, Tile
Fireplaces Number 2
Fireplaces Type Electric
Appliance Central Vacuum, Dishwasher, Disposal, Gas Stove, Microwave, Refrigerator, Self Cleaning Oven, Tankless Wtr Htr, Trash Compactor
Heat Source Heat Pump, Propane, Zoned, Electric
Laundry true
Exterior
Exterior Feature Windows - Storm, Patio, Porch - Covered, Deck, Balcony, Doors - Energy Star
Parking Features Garage Door Opener, Attached, Basement, Side/Rear Entry, Main Level
Garage Spaces 4.0
Garage Description Attached, SideRear Entry, Basement, Garage Door Opener, Main Level, Attached
View Mountain View, Country Setting
Porch true
Total Parking Spaces 4
Garage Yes
Building
Lot Description Waterfront Access, River, Rolling Slope
Faces I-40 E Take exit 392 to Rutledge Pike, continue 13 miles, then go right on Indian Ridge, continue 7 miles, go right on Holston River Drive continue 1 mile, house on left.
Sewer Septic Tank
Water Public
Architectural Style Contemporary
Structure Type Other,Brick
Others
Restrictions Yes
Tax ID 094 012.35
Energy Description Electric, Propane





