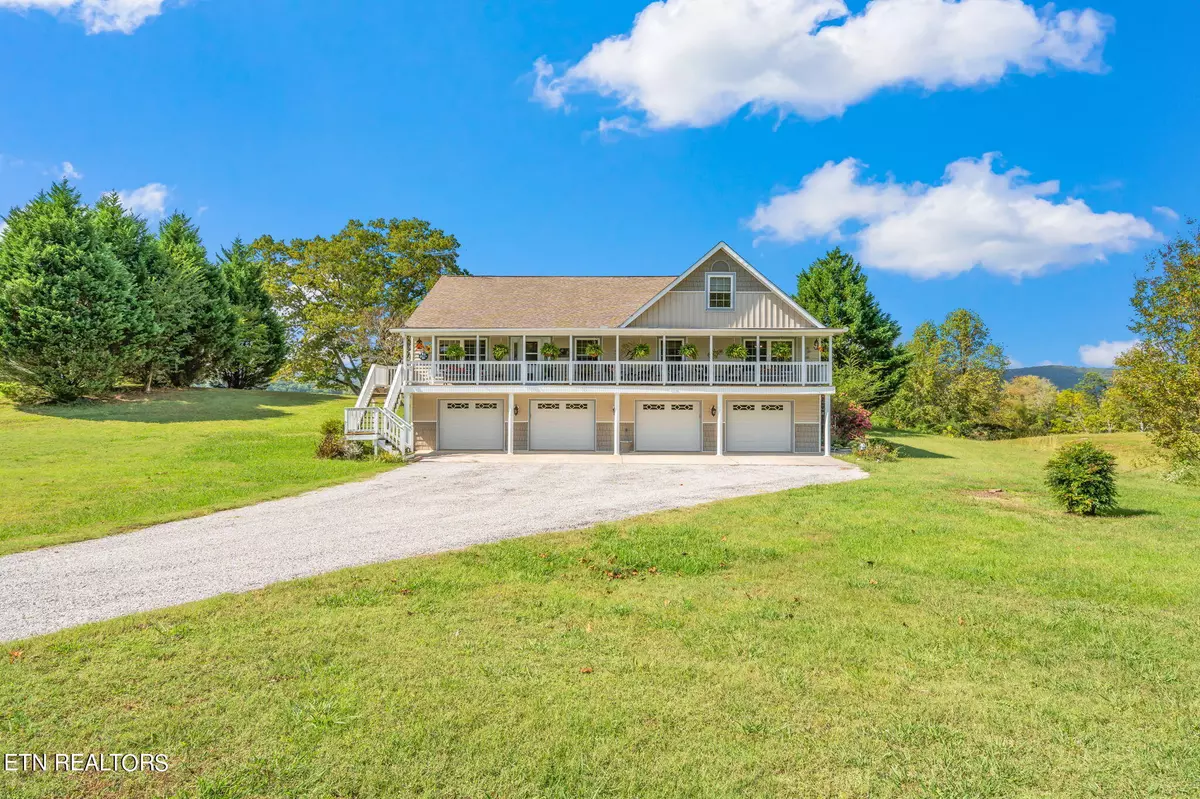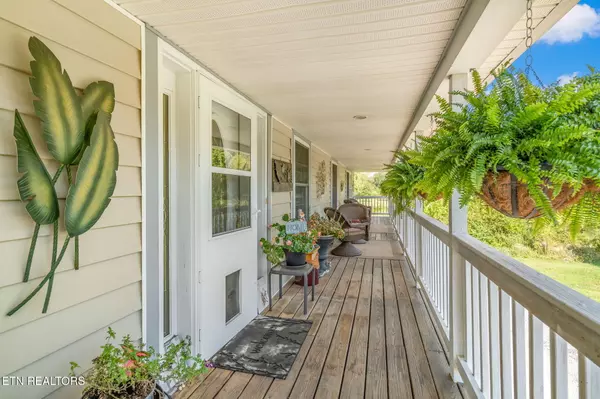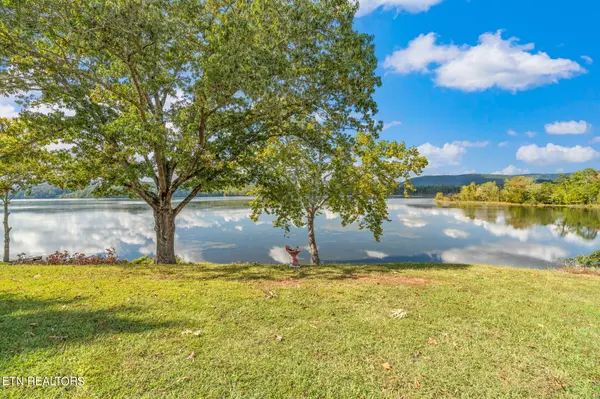122 Eagle Point DR Rockwood, TN 37854
4 Beds
3 Baths
3,127 SqFt
UPDATED:
10/14/2024 04:28 PM
Key Details
Property Type Single Family Home
Sub Type Residential
Listing Status Active
Purchase Type For Sale
Square Footage 3,127 sqft
Price per Sqft $300
Subdivision Eagle Point Estates
MLS Listing ID 1278717
Style Chalet,Traditional
Bedrooms 4
Full Baths 3
Originating Board East Tennessee REALTORS® MLS
Year Built 1999
Lot Size 0.960 Acres
Acres 0.96
Lot Dimensions 150x278
Property Description
Step inside to discover a light-filled interior, with most of the square footage dedicated to convenient main-level living. The beautiful Luxury Vinyl Plank was installed just 3 years ago . The master suite, also located on the main floor, provides a private haven for relaxation, and there's potential for a dual master setup, offering versatility for family and guests. A well-maintained home, it boasts ample storage and a covered front porch that invites you to unwind while enjoying the peaceful surroundings.
You'll stay comfortable all year round with the 5-year-old Trane HVAC 3-zone system, ensuring optimal climate control in every space. The expansive, unfinished walk-out basement presents endless possibilities—transform it into a workshop, additional living space, or even extra parking for three more vehicles. The covered back deck is perfect for entertaining, offering plenty of space to host gatherings while taking in the stunning views of Watts Bar Lake.
Located just minutes from Lakeside Resort Marina, you'll have easy access to boat slips and launch facilities, making it ideal for water enthusiasts. Plus, the loft area offers a serene spot for an office or a cozy reading nook with picturesque lake views.
This move-in-ready sanctuary is perfect for those seeking a peaceful lifestyle without sacrificing convenience. Don't miss your chance to call this beautiful lakefront home your own!
Buyer to verify all information
Location
State TN
County Roane County - 31
Area 0.96
Rooms
Other Rooms LaundryUtility, Workshop, Bedroom Main Level, Breakfast Room, Mstr Bedroom Main Level
Basement Slab, Unfinished, Walkout
Interior
Interior Features Cathedral Ceiling(s), Pantry
Heating Central, Propane, Electric
Cooling Central Cooling
Flooring Vinyl, Tile
Fireplaces Number 1
Fireplaces Type Gas Log
Appliance Dishwasher, Disposal, Microwave, Range, Smoke Detector
Heat Source Central, Propane, Electric
Laundry true
Exterior
Exterior Feature Porch - Covered, Deck
Parking Features Garage Door Opener, Attached
Garage Spaces 4.0
Garage Description Attached, Garage Door Opener, Attached
View Mountain View, Lake
Total Parking Spaces 4
Garage Yes
Building
Lot Description Waterfront Access, Lakefront, Level
Faces FROM KNOXVILLE TAKE I-40 WEST, EXIT AT ROCKWOOD LEFT ON HWY 27 THRU TOWN LEFT AT EAGLE FURNACE, R 2 EAGLE POINT, HOUSE ON RIGHT (SEE SIGN)
Sewer Septic Tank
Water Public
Architectural Style Chalet, Traditional
Structure Type Vinyl Siding,Block,Frame
Others
Restrictions Yes
Tax ID 093M A 003.00
Energy Description Electric, Propane





