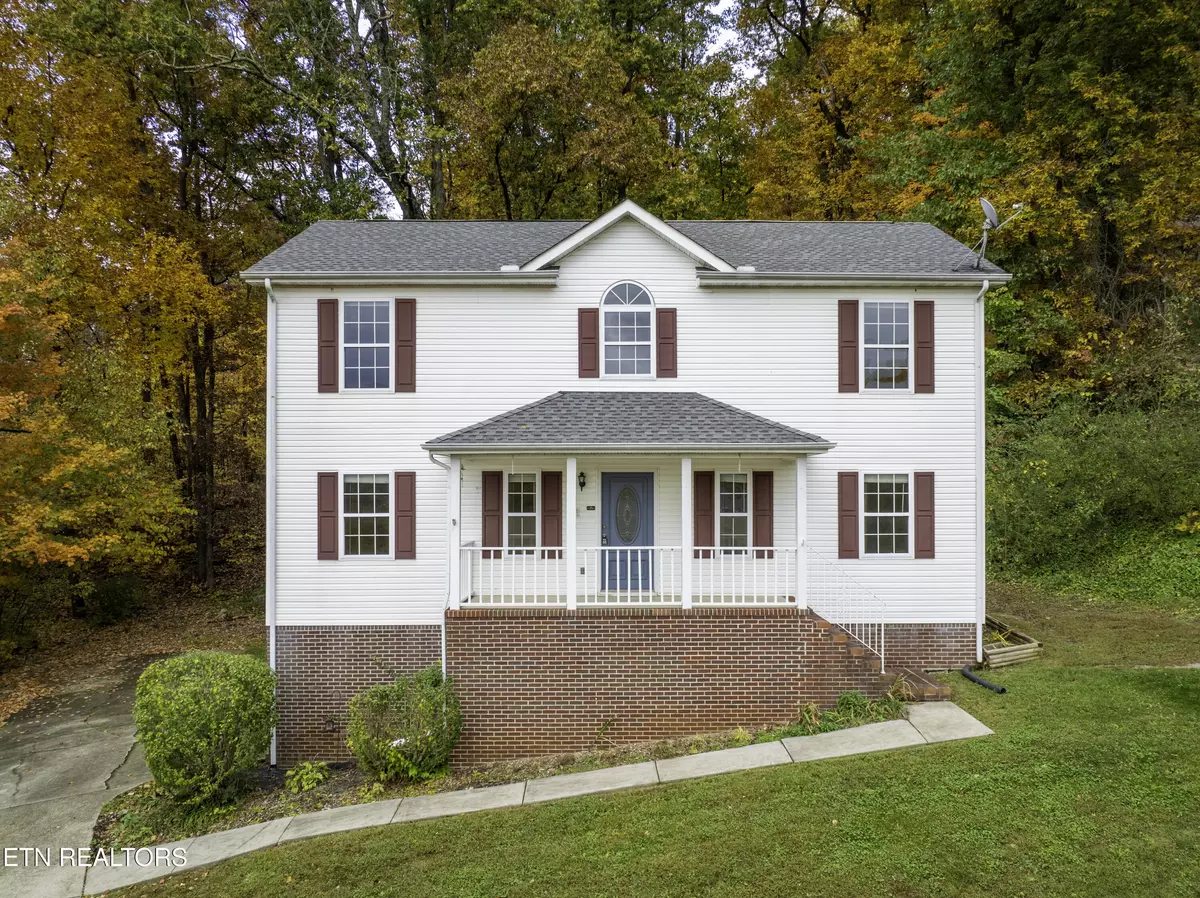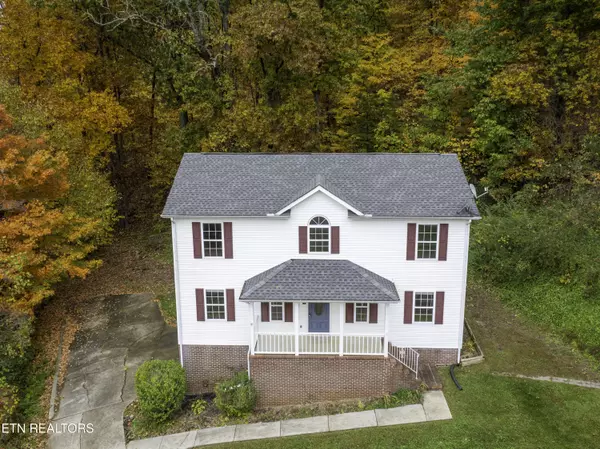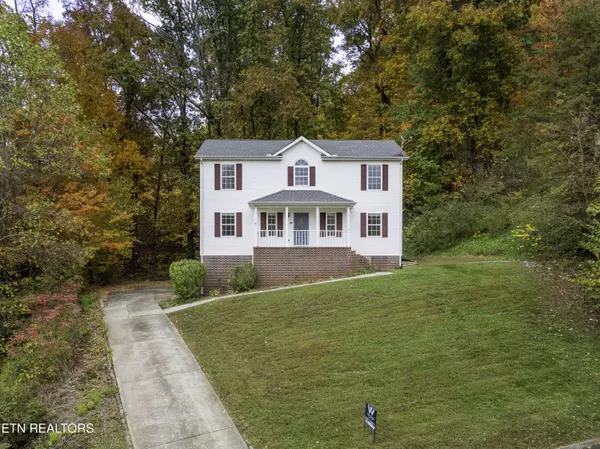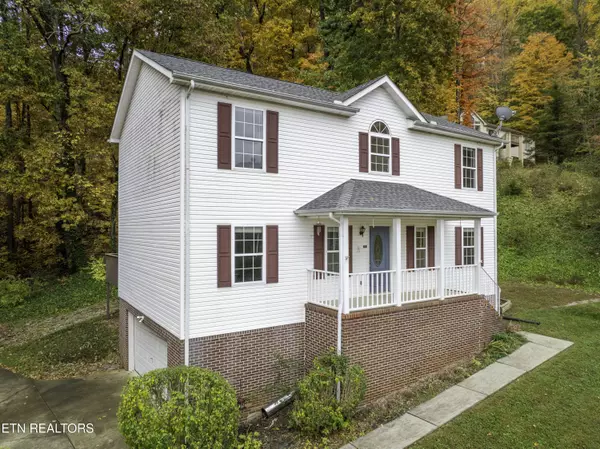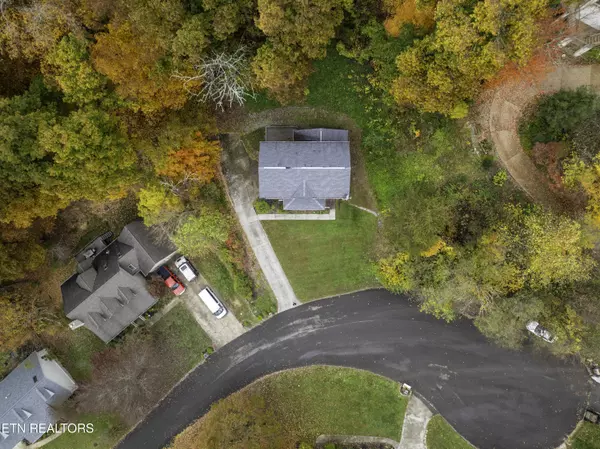3634 Stoneridge DR Knoxville, TN 37931
3 Beds
4 Baths
2,416 SqFt
UPDATED:
01/19/2025 02:11 PM
Key Details
Property Type Single Family Home
Sub Type Residential
Listing Status Active
Purchase Type For Sale
Square Footage 2,416 sqft
Price per Sqft $169
Subdivision Stoneridge
MLS Listing ID 1278703
Style Traditional
Bedrooms 3
Full Baths 3
Half Baths 1
Originating Board East Tennessee REALTORS® MLS
Year Built 1997
Lot Size 0.430 Acres
Acres 0.43
Lot Dimensions 85.81 X 141.47 X IRR
Property Description
has an open kitchen with granite countertops and stainless steel appliances, Tile flooring, New carpet, and a walk-in
closet for each bedroom, Additional room could be used for an office or a small bonus room. The basement rec room has a separate full bath, a Large 2-car garage, and a relaxing back deck overlooking the private wooded backyard. Located only minutes from Karns schools and
Pellissippi Pkwy.
Location
State TN
County Knox County - 1
Area 0.43
Rooms
Other Rooms Basement Rec Room, Extra Storage, Office
Basement Finished
Dining Room Eat-in Kitchen, Formal Dining Area
Interior
Interior Features Pantry, Walk-In Closet(s), Eat-in Kitchen
Heating Central, Natural Gas, Electric
Cooling Central Cooling
Flooring Carpet, Hardwood, Tile
Fireplaces Type None
Appliance Dishwasher, Disposal, Intercom, Microwave, Range, Refrigerator, Self Cleaning Oven
Heat Source Central, Natural Gas, Electric
Exterior
Exterior Feature Windows - Vinyl, Windows - Insulated, Porch - Covered, Deck
Garage Spaces 2.0
View Mountain View
Total Parking Spaces 2
Garage Yes
Building
Lot Description Wooded
Faces TN-62 West/Western Ave. to Stoneridge Drive on left. Sign in yard
Sewer Public Sewer
Water Public
Architectural Style Traditional
Structure Type Vinyl Siding,Brick,Frame
Schools
Middle Schools Karns
High Schools Karns
Others
Restrictions Yes
Tax ID 078LB003
Energy Description Electric, Gas(Natural)

