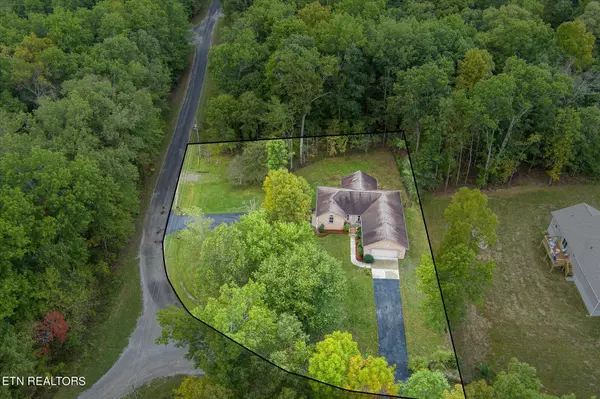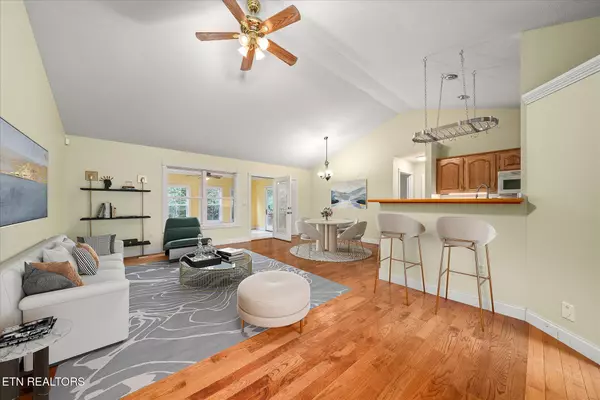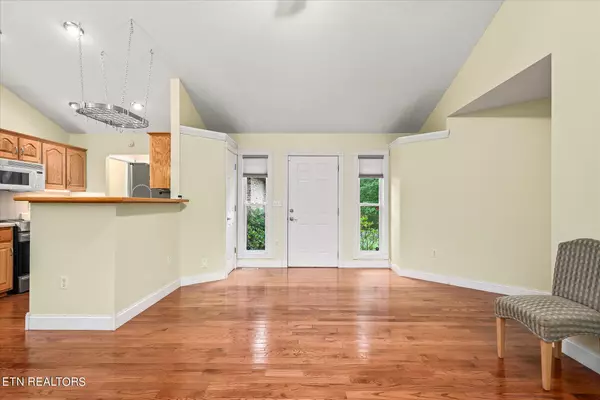3100 Crow DR Crossville, TN 38572
2 Beds
3 Baths
1,671 SqFt
UPDATED:
01/16/2025 02:10 AM
Key Details
Property Type Single Family Home
Sub Type Residential
Listing Status Active
Purchase Type For Sale
Square Footage 1,671 sqft
Price per Sqft $254
Subdivision Comanche
MLS Listing ID 1278231
Style Traditional
Bedrooms 2
Full Baths 2
Half Baths 1
HOA Fees $293/ann
Originating Board East Tennessee REALTORS® MLS
Year Built 2001
Lot Size 0.550 Acres
Acres 0.55
Lot Dimensions 169x140 IRR
Property Description
* MAIN LEVEL: 1,671sf with an open plan layout connecting the living, dining, and kitchen areas.
- Vaulted ceilings, hardwood flooring, and planter shelves give it a warm and inviting feel.
- Oversized attached main level 2 car garage
* WALKOUT BASEMENT: 1,431sf of flexible space with a separate asphalt driveway. Perfect for a workshop, storage, or extra vehicles.
- Side-entry basement garage with many possibilities!
INTERIOR HIGHLIGHTS:
* KITCHEN:
- Smooth top induction range (2023), OTR microwave, dishwasher, under-cabinet lighting, hanging pot rack, pantry, and bar top seating.
* SUNROOM:
- Tile flooring, crown molding, skylight, and full glass doors leading to the deck.
* LAUNDRY ROOM:
- Tile flooring and setup for an electric dryer.
* SPLIT BEDROOM PLAN: Both bedrooms have en suite bathrooms for added privacy.
- Larger en suite: Features new tile flooring, jetted tub, walk-in tile shower with glass door, vaulted ceiling, and walk-in closet.
- Guest room: Freshly cleaned carpet, oversized vanity, tub/shower combo, tile flooring, and walk-in closet.
ADDITIONAL FEATURES:
* OUTDOOR SPACE:
- Open deck overlooking the fenced yard with beautiful trees for privacy.
- Black coated chain link fence in the backyard - durable and stylish.
* GARAGE: 2-car main level garage with an insulated garage door, basement access, and a side yard door.
* MODERN UPGRADES:
- Vinyl windows, whole-house Generac generator, central vac system (2023), gas tankless water heater, and natural gas split HVAC system.
* LOCATION:
- Located just ½ mile from shopping, gas, banking, golf course, and restaurants, and only 5 miles from town!
- Low HOA fee under $300 annually for access to Lake Tansi's many amenities (check out www.laketansi-poa.com)
This home combines privacy, convenience, and great amenities. Call today for a showing! *Buyers to verify all information & measurements before making an informed offer*
Location
State TN
County Cumberland County - 34
Area 0.55
Rooms
Other Rooms LaundryUtility, Sunroom, Workshop, Bedroom Main Level, Extra Storage, Mstr Bedroom Main Level, Split Bedroom
Basement Partially Finished, Walkout
Dining Room Breakfast Bar
Interior
Interior Features Cathedral Ceiling(s), Pantry, Walk-In Closet(s), Breakfast Bar
Heating Central, Natural Gas, Electric
Cooling Central Cooling, Ceiling Fan(s)
Flooring Carpet, Hardwood, Tile
Fireplaces Type None
Appliance Backup Generator, Dishwasher, Microwave, Range, Self Cleaning Oven, Smoke Detector, Tankless Wtr Htr
Heat Source Central, Natural Gas, Electric
Laundry true
Exterior
Exterior Feature Windows - Vinyl, Windows - Insulated, Fence - Chain, Deck
Parking Features Garage Door Opener, Attached, Basement, RV Parking, Side/Rear Entry, Main Level, Off-Street Parking
Garage Spaces 6.0
Garage Description Attached, RV Parking, SideRear Entry, Basement, Garage Door Opener, Main Level, Off-Street Parking, Attached
Pool true
Community Features Sidewalks
Amenities Available Golf Course, Playground, Recreation Facilities, Security, Pool, Tennis Court(s), Other
View Country Setting, Wooded
Total Parking Spaces 6
Garage Yes
Building
Lot Description Wooded, Golf Community, Corner Lot, Irregular Lot, Level
Faces From Miller Ave: Take Lantana Rd for 2.7miles. Turn LEFT onto Dunbar Rd for 1.8 miles. Turn LEFT onto Opalochee Dr. This house will be on the RIGHT, corner of Opalochee Dr & Crow Dr.
Sewer Septic Tank
Water Public
Architectural Style Traditional
Structure Type Vinyl Siding,Brick,Block,Frame
Schools
Middle Schools Brown
High Schools Cumberland County
Others
HOA Fee Include Fire Protection,Security,Some Amenities
Restrictions Yes
Tax ID 149D C 014.00 & 013.00
Energy Description Electric, Gas(Natural)





