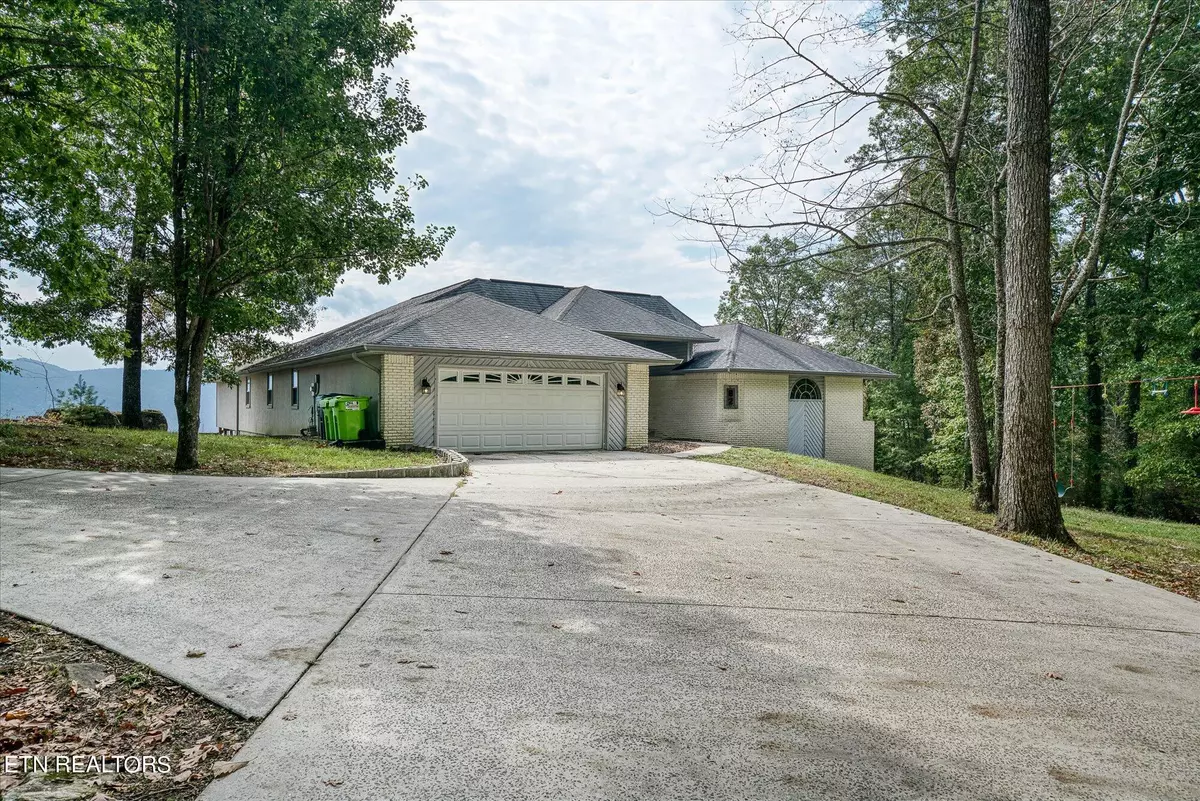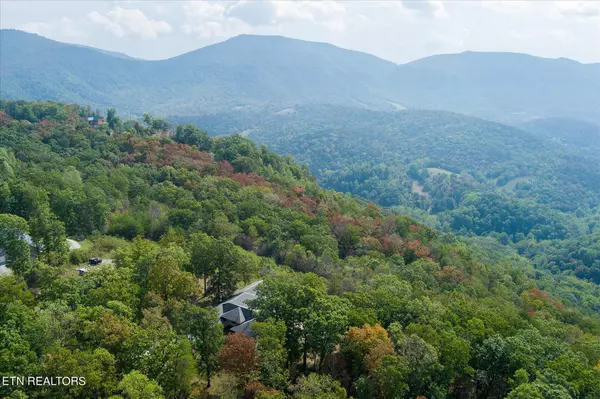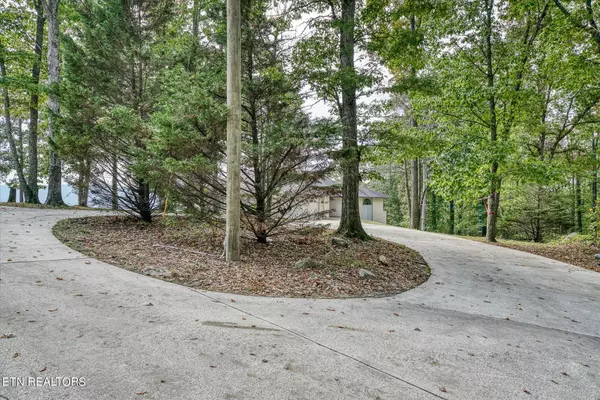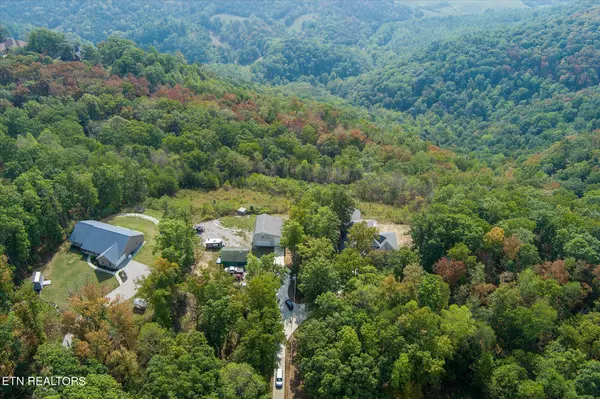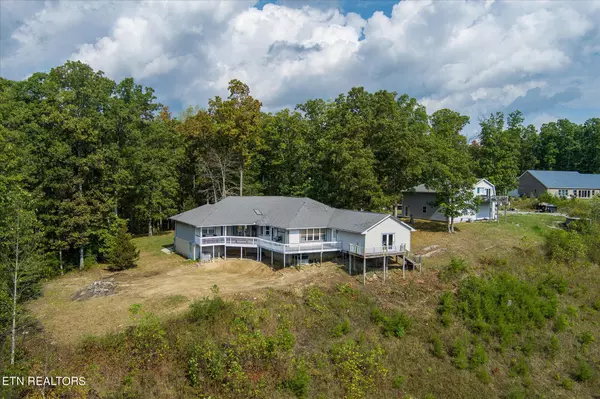82 Browns Gap Rd Crossville, TN 38555
3 Beds
4 Baths
4,632 SqFt
UPDATED:
10/01/2024 03:03 PM
Key Details
Property Type Single Family Home
Sub Type Residential
Listing Status Active
Purchase Type For Sale
Square Footage 4,632 sqft
Price per Sqft $183
Subdivision Browns Gap East
MLS Listing ID 1277915
Style Traditional
Bedrooms 3
Full Baths 3
Half Baths 1
Originating Board East Tennessee REALTORS® MLS
Year Built 1997
Lot Size 8.000 Acres
Acres 8.0
Property Description
Step into the spacious living room, where large windows frame panoramic views, allowing natural light to flood the space. The heart of the home is a beautifully appointed kitchen featuring custom cabinetry, and stainless steel appliances, perfect for the family chef. Enjoy meals in the adjacent dining area or step outside onto the expansive wraparound deck to dine al fresco while soaking in the mountain vistas.
The primary bedroom suite is your personal retreat, complete with a private balcony, a luxurious en-suite bathroom featuring a jetted tub, and a large walk-in closet. Three additional bedrooms offer plenty of space for family or guests. Need extra living space? The finished area above the garage provides endless possibilities—whether for a home gym, media room, or an in-law suite, complete with its own living area, kitchen, bedroom, and bath.
Outside, the 8 acre lot provides ample room for outdoor enjoyment, from the spacious deck to the fenced yard—perfect for pets. Multiple detached garages provide ample storage space for all your needs, from vehicles to recreational equipment and more.
Enjoy the warmth of the fire pit on cool evenings, or take in the peaceful surroundings as deer and other wildlife pass by. Appreciate the peaceful seclusion of mountain living, all while being conveniently located near the amenities and recreational activities that Crossville has to offer.
With its stunning views, versatile living spaces, and access to outdoor adventures, this property is a rare find. Don't miss the opportunity to make this your forever home or vacation retreat! Buyer to verify all information before making an informed offer.
Location
State TN
County Cumberland County - 34
Area 8.0
Rooms
Family Room Yes
Other Rooms LaundryUtility, DenStudy, 2nd Rec Room, Sunroom, Addl Living Quarter, Bedroom Main Level, Extra Storage, Breakfast Room, Great Room, Family Room, Mstr Bedroom Main Level, Split Bedroom
Basement Unfinished, Walkout, Outside Entr Only
Guest Accommodations Yes
Dining Room Formal Dining Area
Interior
Interior Features Cathedral Ceiling(s), Pantry, Walk-In Closet(s)
Heating Central, Natural Gas, Electric
Cooling Central Cooling, Ceiling Fan(s)
Flooring Laminate, Carpet
Fireplaces Type None
Appliance Dishwasher, Range, Refrigerator, Self Cleaning Oven, Smoke Detector
Heat Source Central, Natural Gas, Electric
Laundry true
Exterior
Exterior Feature Windows - Insulated, Deck, Balcony, Doors - Storm
Parking Features RV Garage, Garage Door Opener, Attached, Detached, RV Parking, Main Level, Off-Street Parking
Garage Spaces 6.0
Garage Description Attached, Detached, RV Parking, Garage Door Opener, Main Level, Off-Street Parking, Attached
View Mountain View, Country Setting, Wooded
Total Parking Spaces 6
Garage Yes
Building
Lot Description Private, Wooded, Irregular Lot, Level, Rolling Slope
Faces Highway 127 South to left on Browns Gap Road. Home on the right. Sign on Property.
Sewer Septic Tank
Water Public
Architectural Style Traditional
Additional Building Storage, Guest House
Structure Type Vinyl Siding,Synthetic Stucco,Brick,Block,Frame
Schools
Middle Schools Brown
High Schools Cumberland County
Others
Restrictions No
Tax ID 196 029.13,029.12
Energy Description Electric, Gas(Natural)

