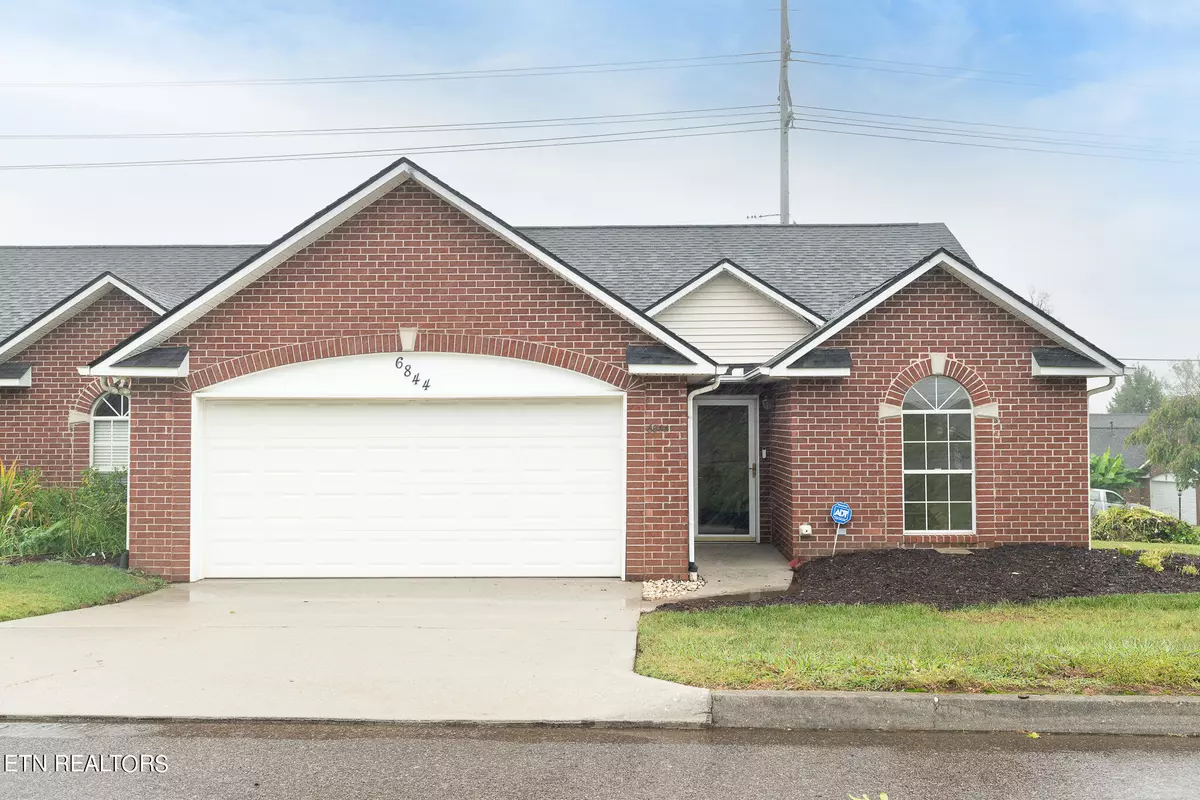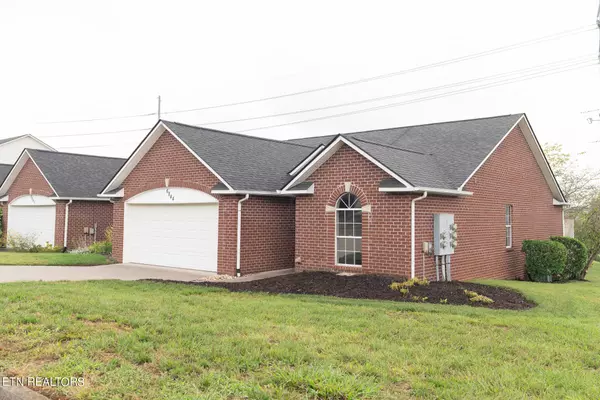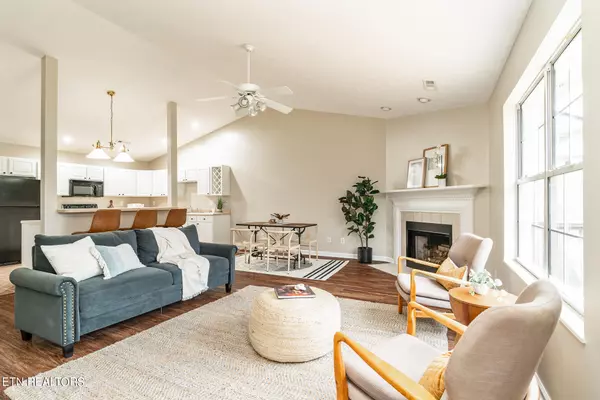GET MORE INFORMATION
$ 310,000
$ 335,000 7.5%
6844 Pemmbrooke Shire LN Knoxville, TN 37909
3 Beds
2 Baths
1,288 SqFt
UPDATED:
Key Details
Sold Price $310,000
Property Type Condo
Sub Type Condominium
Listing Status Sold
Purchase Type For Sale
Square Footage 1,288 sqft
Price per Sqft $240
Subdivision Pemmbrooke Place Phase I
MLS Listing ID 1277903
Sold Date 12/23/24
Style Traditional
Bedrooms 3
Full Baths 2
HOA Fees $157/mo
Originating Board East Tennessee REALTORS® MLS
Year Built 1999
Lot Dimensions 119.86 X 403.64 X IRR
Property Description
Location
State TN
County Knox County - 1
Rooms
Basement Slab
Interior
Interior Features Cathedral Ceiling(s), Pantry, Walk-In Closet(s)
Heating Central, Natural Gas, Electric
Cooling Central Cooling, Ceiling Fan(s)
Flooring Laminate, Carpet, Tile
Fireplaces Number 1
Fireplaces Type Wood Burning, Gas Log
Appliance Microwave, Range, Refrigerator, Self Cleaning Oven
Heat Source Central, Natural Gas, Electric
Exterior
Exterior Feature Deck
Parking Features Garage Door Opener, Attached, Main Level, Off-Street Parking
Garage Spaces 2.0
Garage Description Attached, Garage Door Opener, Main Level, Off-Street Parking, Attached
Total Parking Spaces 2
Garage Yes
Building
Lot Description Corner Lot
Faces Middlebrook to Dick Lonas, L) into Pemmbrooke Place R) into Pemmbrooke Shire, Home on right, corner
Sewer Public Sewer
Water Public
Architectural Style Traditional
Structure Type Brick
Schools
Middle Schools Bearden
High Schools West
Others
HOA Fee Include Building Exterior,Some Amenities,Grounds Maintenance
Restrictions Yes
Tax ID 106FC043
Energy Description Electric, Gas(Natural)





