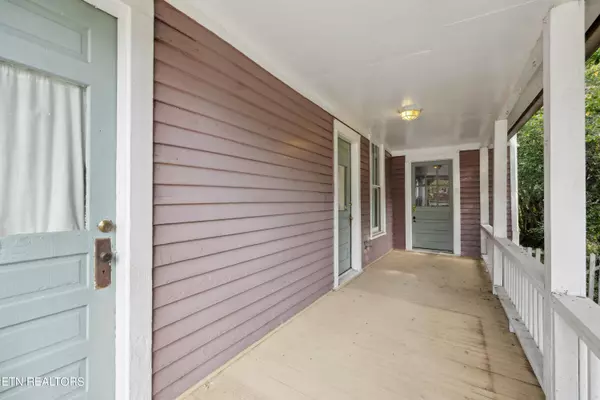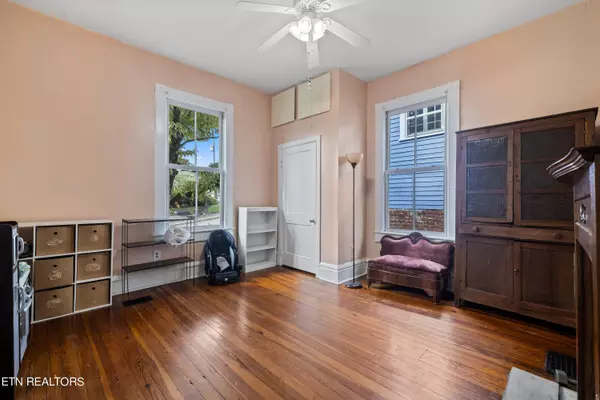1120 Kenyon St Knoxville, TN 37917
2 Beds
1 Bath
1,065 SqFt
UPDATED:
01/19/2025 02:10 PM
Key Details
Property Type Single Family Home
Sub Type Residential
Listing Status Pending
Purchase Type For Sale
Square Footage 1,065 sqft
Price per Sqft $247
MLS Listing ID 1277512
Style Historic
Bedrooms 2
Full Baths 1
Originating Board East Tennessee REALTORS® MLS
Year Built 1920
Lot Size 2,613 Sqft
Acres 0.06
Lot Dimensions 34x73
Property Description
Boasting tall ceilings and a large eat in kitchen with plenty of dining space for gathering, a rear fenced in yard/patio area, front garden that comes alive in the Spring, and a shady covered front/side entry porch, the perfect spot to spend those sweet Autumn afternoons. Located just minutes from downtown, shopping, Central Ave. breweries and restaurants, and surrounded by stunning historic homes and colorful gardens. Come see this dreamy cottage for yourself before it's gone!
Location
State TN
County Knox County - 1
Area 0.06
Rooms
Other Rooms DenStudy
Basement Crawl Space
Dining Room Eat-in Kitchen
Interior
Interior Features Eat-in Kitchen
Heating Central, Natural Gas, Electric
Cooling Central Cooling
Flooring Hardwood
Fireplaces Number 1
Fireplaces Type Other
Appliance Dryer, Range, Refrigerator, Smoke Detector, Washer
Heat Source Central, Natural Gas, Electric
Exterior
Exterior Feature Fenced - Yard, Patio, Porch - Covered
Parking Features On-Street Parking, Other
Garage Description On-Street Parking
Amenities Available Other
View Other
Porch true
Garage No
Building
Faces Take I-40 East. Take Exit 387A for I-275 North toward Lexington. Take Exit 1B for Oldham Ave/Woodland Ave. Turn right onto West Woodland Ave. Turn right onto Kenyon St.
Sewer Public Sewer
Water Public
Architectural Style Historic
Structure Type Other,Wood Siding,Brick
Schools
Middle Schools Whittle Springs
High Schools Fulton
Others
Restrictions Yes
Tax ID 081LE040
Energy Description Electric, Gas(Natural)
Acceptable Financing Cash, Conventional
Listing Terms Cash, Conventional





