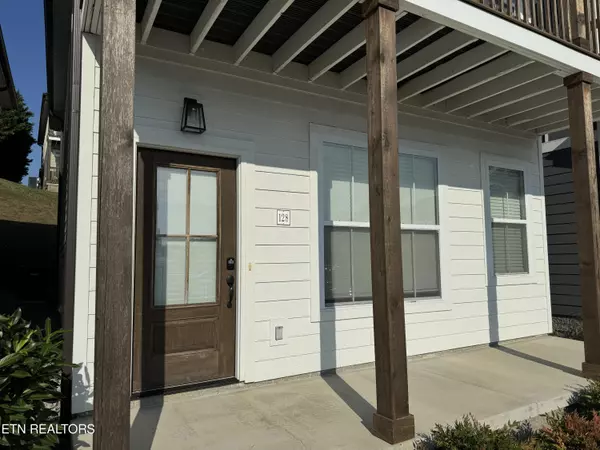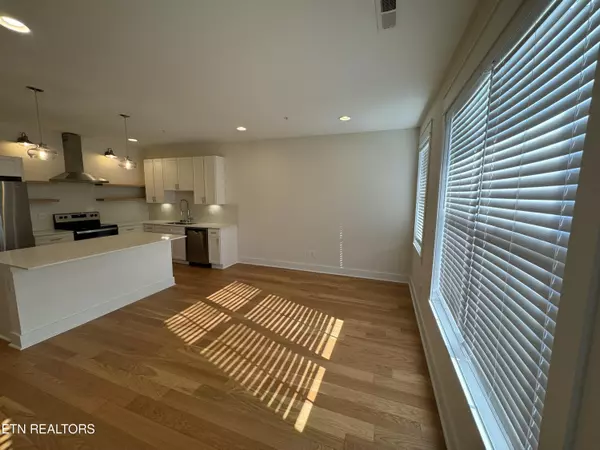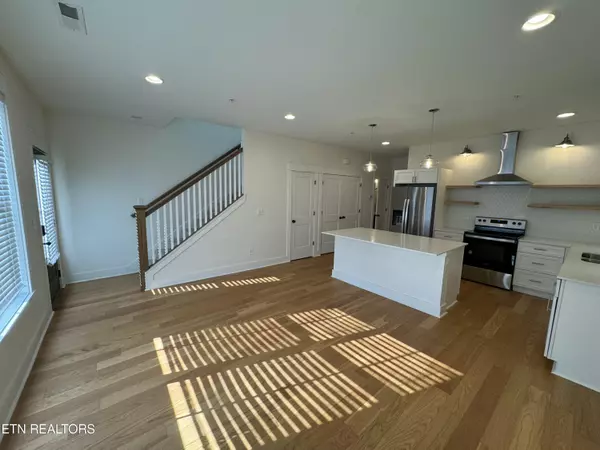128 Allison WAY Cookeville, TN 38501
3 Beds
3 Baths
1,560 SqFt
UPDATED:
11/11/2024 07:11 PM
Key Details
Property Type Single Family Home
Sub Type Residential
Listing Status Active
Purchase Type For Sale
Square Footage 1,560 sqft
Price per Sqft $237
Subdivision 700 Broad Phase 3
MLS Listing ID 1277471
Style Traditional
Bedrooms 3
Full Baths 2
Half Baths 1
HOA Fees $95/mo
Originating Board East Tennessee REALTORS® MLS
Year Built 2021
Lot Size 8,712 Sqft
Acres 0.2
Property Description
One of the standout features of this home is the beautiful pool, perfect for relaxing on hot summer days or entertaining guests. Imagine enjoying a refreshing swim anytime.
Built in 2021, this modern house boasts a contemporary design and stainless appliances, granite countertops and a large island in the kitchen, providing a stylish and comfortable living environment, also has a tile shower and granite vanities. This home is in the city limits of Cookeville so you are close to all shopping and amenities.
The price for this fantastic property is $370,000, offering great value for a home of this caliber. Don't miss out on the opportunity to own this beautiful house in a desirable location.
Contact us today to schedule a viewing and experience the exceptional features and amenities that this property has to offer. This house is truly a gem waiting for the right owner to make it their own.
Location
State TN
County Putnam County - 53
Area 0.2
Rooms
Other Rooms LaundryUtility, Office, Mstr Bedroom Main Level
Basement Slab
Interior
Interior Features Island in Kitchen, Pantry, Walk-In Closet(s), Eat-in Kitchen
Heating Central, Electric
Cooling Central Cooling
Flooring Laminate, Carpet, Tile
Fireplaces Type None
Appliance Dishwasher, Disposal, Microwave, Range, Refrigerator, Smoke Detector
Heat Source Central, Electric
Laundry true
Exterior
Exterior Feature Window - Energy Star, Pool - Swim (Ingrnd), Porch - Covered, Prof Landscaped, Deck, Balcony, Doors - Energy Star
Parking Features Designated Parking, Main Level, Common
Garage Description Main Level, Common, Designated Parking
Pool true
Amenities Available Pool
View City
Garage No
Building
Lot Description Irregular Lot
Faces From PCCH, E. on Broad St. to 700 Broad., turn right and the home will be on the right.
Sewer Public Sewer
Water Public
Architectural Style Traditional
Structure Type Fiber Cement,Block,Frame
Others
HOA Fee Include Some Amenities,Grounds Maintenance
Restrictions Yes
Tax ID 053E A 016.00
Energy Description Electric





