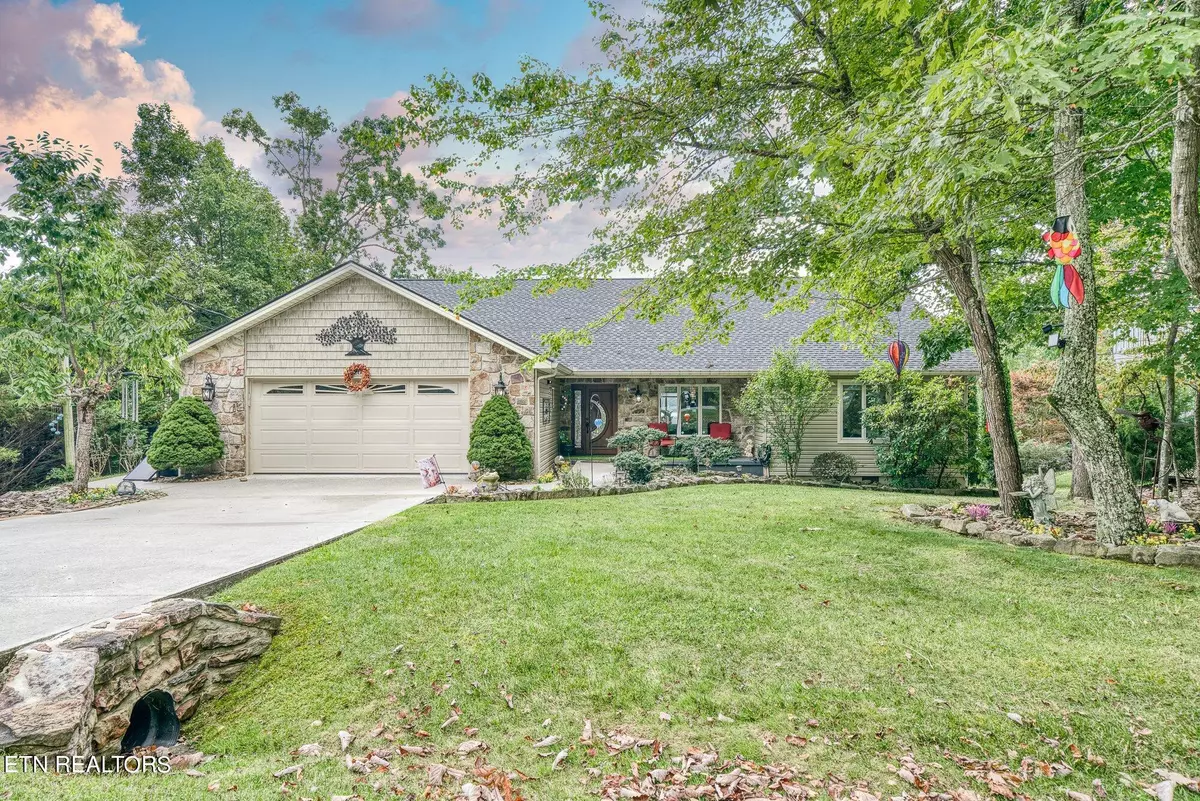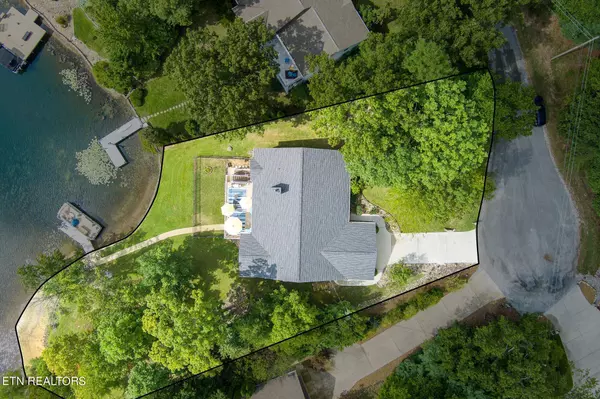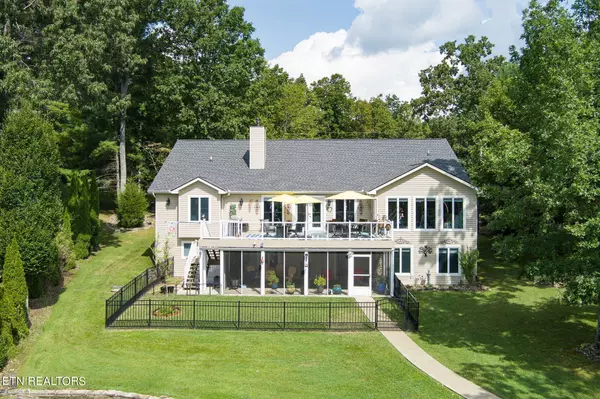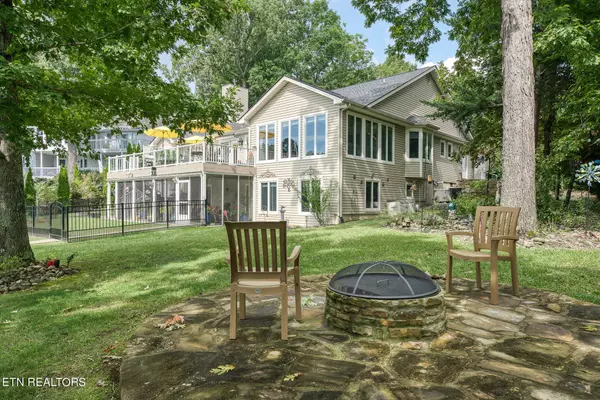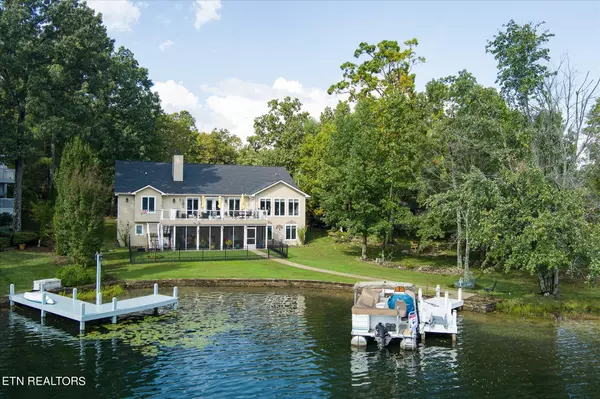20 Victoria WAY Crossville, TN 38558
4 Beds
4 Baths
3,920 SqFt
UPDATED:
12/05/2024 04:38 PM
Key Details
Property Type Single Family Home
Sub Type Residential
Listing Status Active
Purchase Type For Sale
Square Footage 3,920 sqft
Price per Sqft $306
Subdivision Lancaster
MLS Listing ID 1277462
Style Traditional
Bedrooms 4
Full Baths 3
Half Baths 1
HOA Fees $118/mo
Originating Board East Tennessee REALTORS® MLS
Year Built 2000
Lot Size 0.550 Acres
Acres 0.55
Lot Dimensions 100.65 X 228.32 IRR
Property Description
The heart of the home is the spacious kitchen, outfitted with newer appliances, ample cabinetry, and plenty of room for the family chef to create memorable meals. For those who work from home, the dedicated office, complete with barn doors for privacy, is conveniently located off the main living area. The expansive sunroom, primary suite, living room, and basement living room all feature serene lake views, allowing you to enjoy the stunning surroundings from the comfort of your home.
Downstairs, the finished basement provides additional space for entertaining, complete with a secondary kitchen area that can easily function as a mother-in-law suite or guest quarters. Step outside from the basement to the screened-in back porch, where you can take in the calming views of the lake or watch deer and playful otters visit the yard.
Outdoors, this property truly shines as an entertainer's dream. Whether you're relaxing by the recently added fire pit, enjoying time with your pets in the fenced yard, or heading out on the water from your private dock, this home offers endless opportunities for outdoor enjoyment. The dock is perfect for boating, fishing, or simply soaking in the beauty of the lake's sunrise and sunset.
Located within Fairfield Glade, you'll also have access to a wide array of amenities, including pools, hiking trails, golf courses, and outdoor concerts throughout the summer. This home truly delivers a one-of-a-kind lakefront lifestyle with all the comforts of a modern, updated retreat. Don't miss the opportunity to make this exquisite property your own Current! appraisal in file. Buyer to verify all information before making an informed offer.
Location
State TN
County Cumberland County - 34
Area 0.55
Rooms
Other Rooms Basement Rec Room, LaundryUtility, 2nd Rec Room, Sunroom, Bedroom Main Level, Extra Storage, Breakfast Room, Great Room, Mstr Bedroom Main Level
Basement Finished
Dining Room Breakfast Bar, Formal Dining Area, Breakfast Room
Interior
Interior Features Pantry, Walk-In Closet(s), Breakfast Bar
Heating Central, Heat Pump, Propane
Cooling Central Cooling, Ceiling Fan(s)
Flooring Hardwood, Tile
Fireplaces Number 1
Fireplaces Type Gas, See-Thru, Gas Log
Appliance Dishwasher, Disposal, Microwave, Range, Refrigerator, Self Cleaning Oven
Heat Source Central, Heat Pump, Propane
Laundry true
Exterior
Exterior Feature Windows - Vinyl, Deck
Parking Features Main Level
Garage Spaces 2.0
Garage Description Main Level
Pool true
Amenities Available Clubhouse, Golf Course, Playground, Recreation Facilities, Sauna, Pool, Tennis Court(s)
View Lake
Total Parking Spaces 2
Garage Yes
Building
Lot Description Waterfront Access, Man-Made Lake, Lakefront, Current Dock Permit on File, Level
Faces Take Peavine Road. Left on Stonehenge Dr. Turn right onto Valarian Dr. right onto Mariners Dr. right onto Madeline Ct. Left onto Victoria Way
Sewer Public Sewer
Water Public
Architectural Style Traditional
Structure Type Vinyl Siding,Frame
Schools
Middle Schools Crab Orchard
High Schools Stone Memorial
Others
HOA Fee Include Fire Protection,All Amenities,Sewer,Security
Restrictions Yes
Tax ID 053M D 047.00
Energy Description Propane
Acceptable Financing Cash, Conventional
Listing Terms Cash, Conventional

