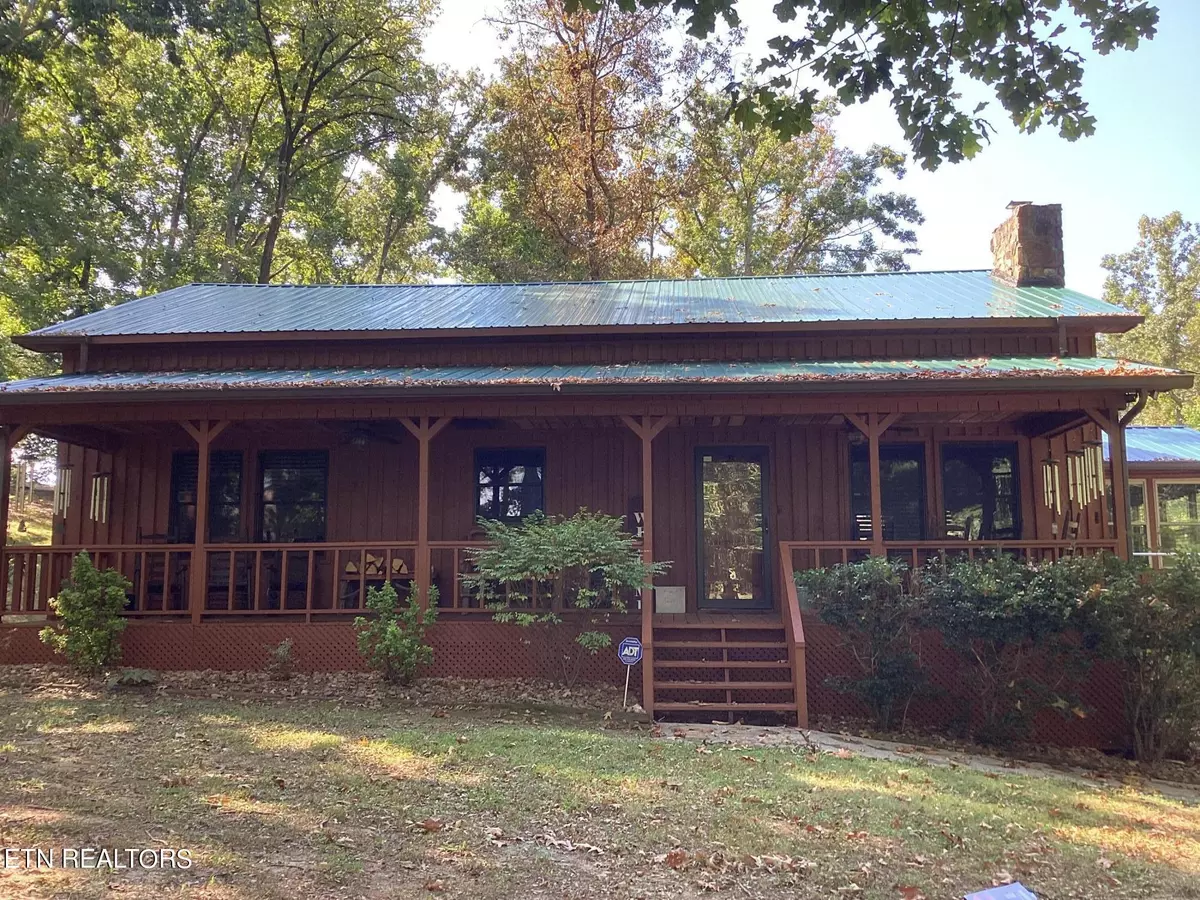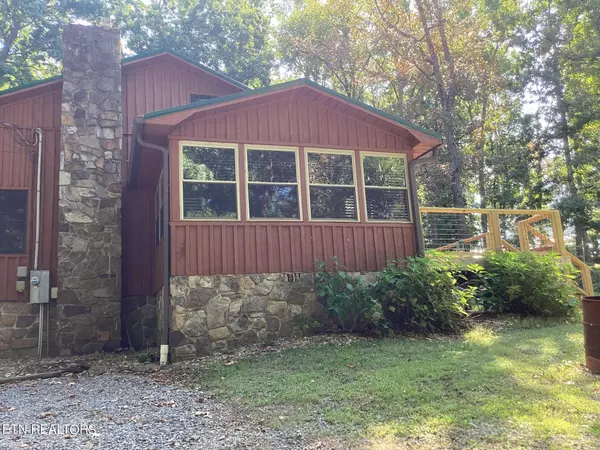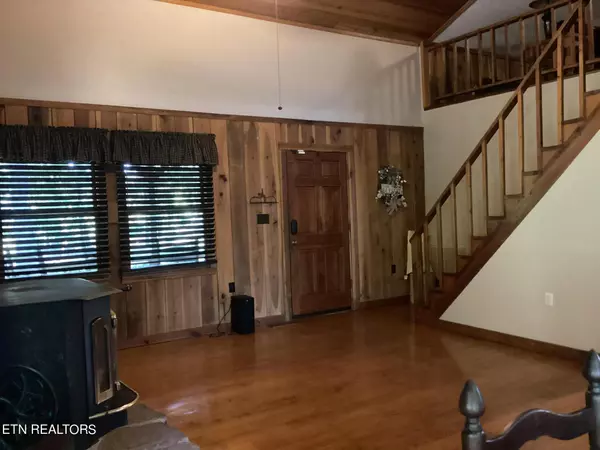1408 Warrensburg Rd Whitesburg, TN 37891
3 Beds
3 Baths
2,610 SqFt
UPDATED:
09/25/2024 05:01 PM
Key Details
Property Type Single Family Home
Sub Type Residential
Listing Status Active
Purchase Type For Sale
Square Footage 2,610 sqft
Price per Sqft $226
MLS Listing ID 1277371
Style Cabin,Traditional
Bedrooms 3
Full Baths 3
Originating Board East Tennessee REALTORS® MLS
Year Built 1991
Lot Size 5.850 Acres
Acres 5.85
Property Description
Location
State TN
County Hamblen County - 38
Area 5.85
Rooms
Other Rooms LaundryUtility, Sunroom, Workshop, Extra Storage, Office
Basement Crawl Space
Dining Room Eat-in Kitchen
Interior
Interior Features Cathedral Ceiling(s), Island in Kitchen, Walk-In Closet(s), Eat-in Kitchen
Heating Central, Electric
Cooling Central Cooling
Flooring Hardwood, Tile
Fireplaces Number 1
Fireplaces Type Wood Burning Stove
Appliance Dishwasher, Dryer, Microwave, Range, Refrigerator, Washer
Heat Source Central, Electric
Laundry true
Exterior
Exterior Feature Windows - Vinyl, Porch - Covered, Deck
Parking Features RV Garage, Detached, Off-Street Parking
Garage Spaces 4.0
Garage Description Detached, Off-Street Parking
View Mountain View, Country Setting, Wooded
Total Parking Spaces 4
Garage Yes
Building
Lot Description Private, Wooded, Level
Faces From 11 E in Russellville turn on Warrensburg Road and the house is approximately 2 miles on the right. Follow GPS it will get you there.Sign on property
Sewer Septic Tank
Water Public
Architectural Style Cabin, Traditional
Additional Building Storage, Workshop
Structure Type Wood Siding,Frame
Schools
Middle Schools East Ridge
High Schools Morristown East
Others
Restrictions No
Tax ID 027
Energy Description Electric





