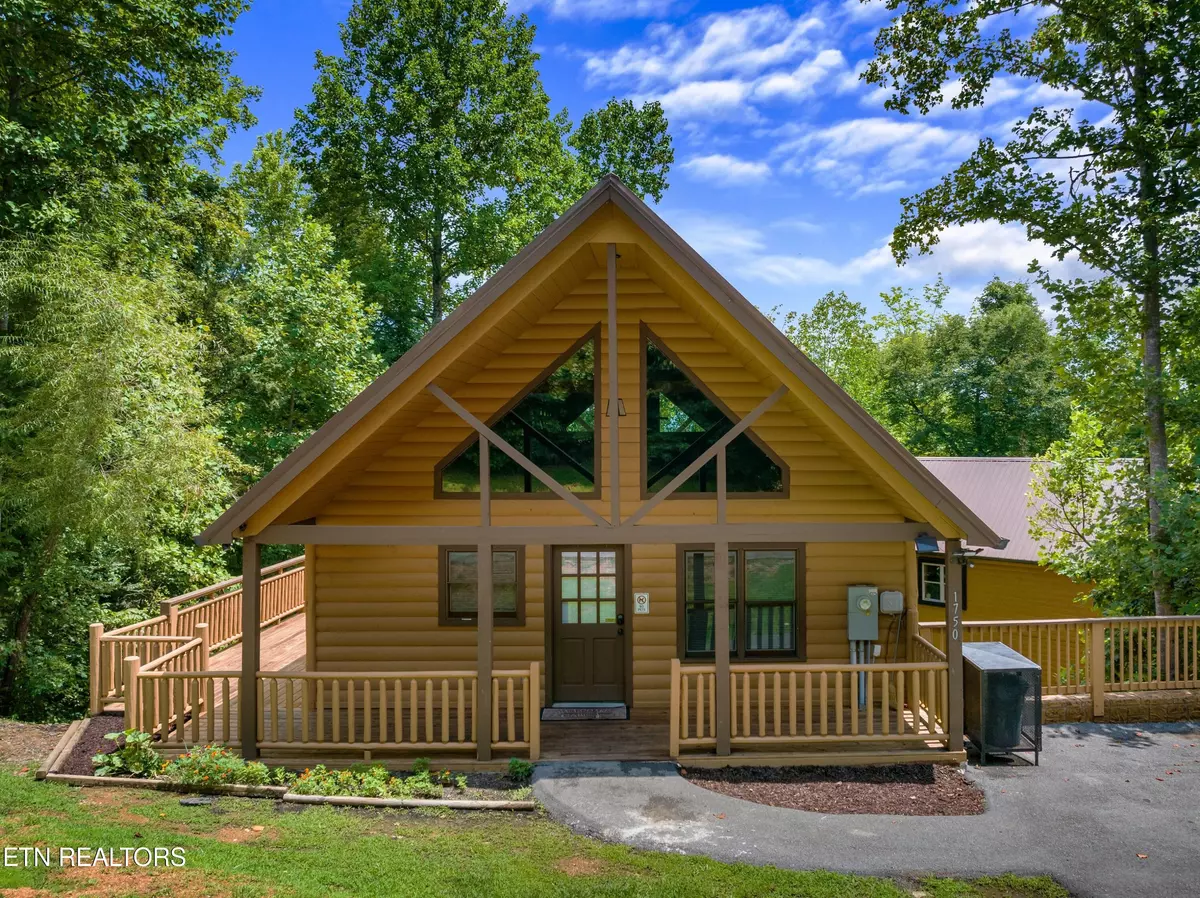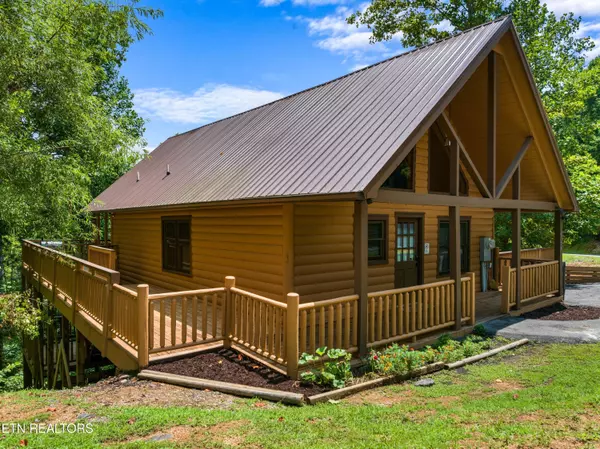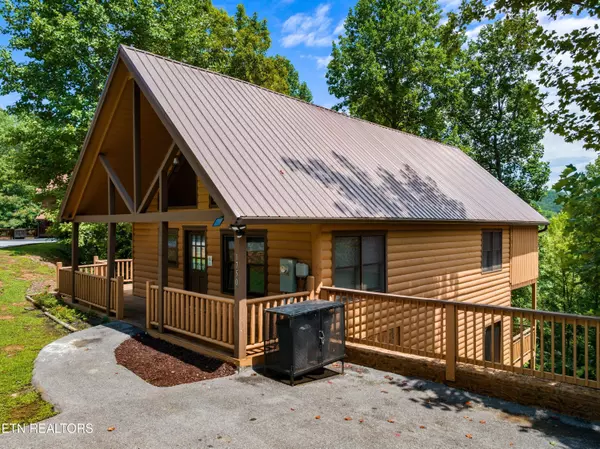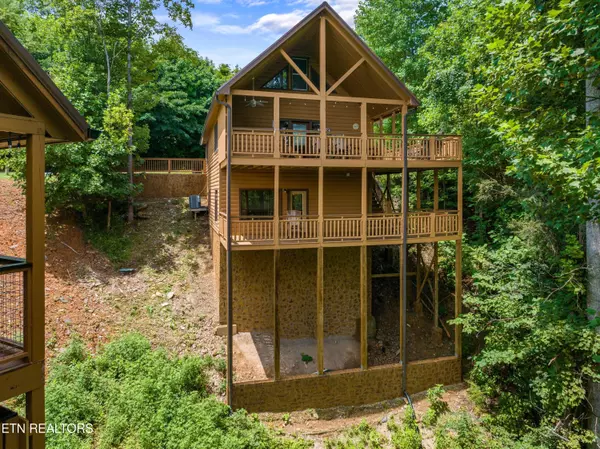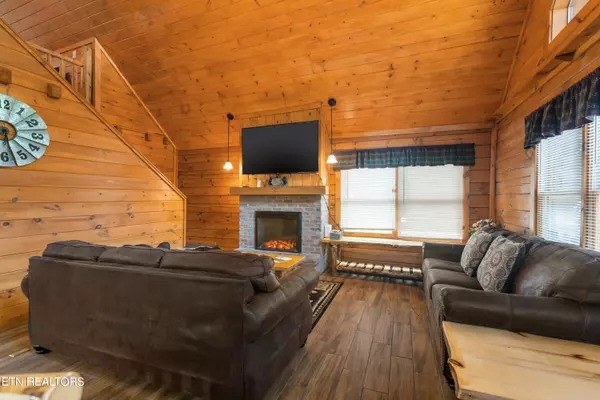1750 Angela Starr DR Sevierville, TN 37876
3 Beds
4 Baths
2,425 SqFt
UPDATED:
12/28/2024 02:25 AM
Key Details
Property Type Single Family Home
Sub Type Residential
Listing Status Active
Purchase Type For Sale
Square Footage 2,425 sqft
Price per Sqft $453
Subdivision Starr Crest Resort 2
MLS Listing ID 1277211
Style Cabin
Bedrooms 3
Full Baths 3
Half Baths 1
HOA Fees $405/qua
Originating Board East Tennessee REALTORS® MLS
Year Built 2020
Lot Size 10,018 Sqft
Acres 0.23
Property Description
Location
State TN
County Sevier County - 27
Area 0.23
Rooms
Basement Finished
Interior
Interior Features Island in Kitchen
Heating Central, Heat Pump, Electric
Cooling Central Cooling
Flooring Laminate, Carpet
Fireplaces Number 1
Fireplaces Type Brick
Appliance Dishwasher, Microwave, Range, Refrigerator
Heat Source Central, Heat Pump, Electric
Exterior
Exterior Feature Deck
Parking Features None, Off-Street Parking
Garage Description Off-Street Parking
View Mountain View, Country Setting
Garage No
Building
Lot Description Level, Rolling Slope
Faces Hwy 411 to left onto Old Newport Hwy, to left onto Pittman Center Road, to right onto Upper Middle Creek Road, to right onto Stinnett Road, to right onto Angela Starr Drive, home on the right
Sewer Septic Tank
Water Public
Architectural Style Cabin
Structure Type Log
Others
Restrictions Yes
Tax ID 095C F 103.00
Energy Description Electric
Acceptable Financing New Loan, Cash, Conventional
Listing Terms New Loan, Cash, Conventional

