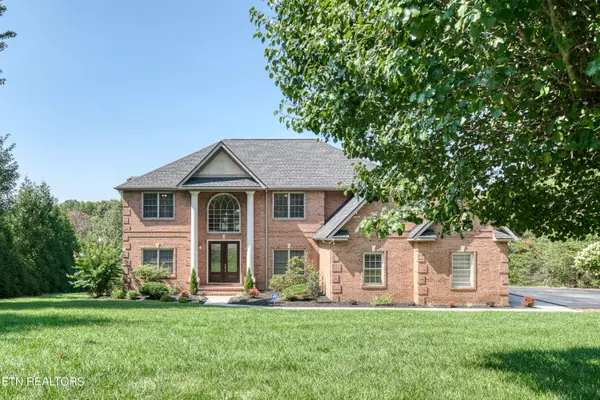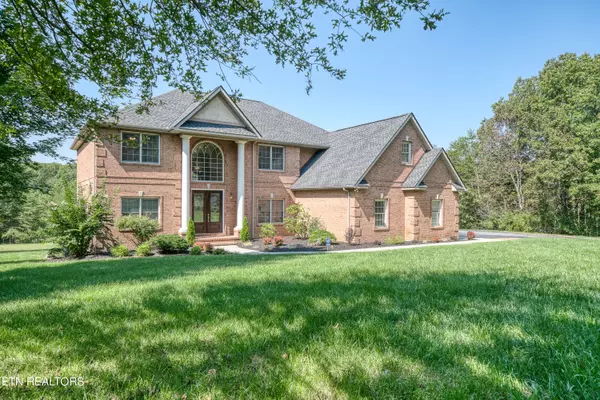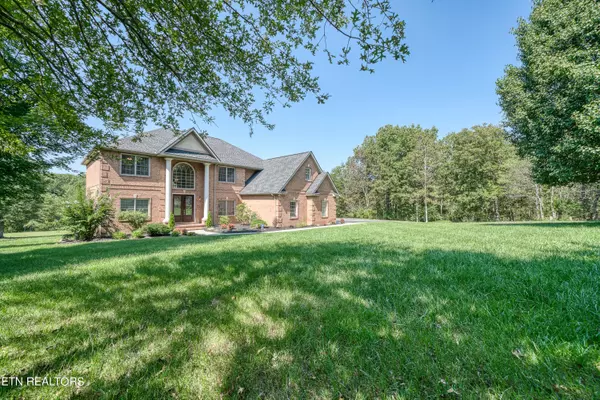435 Magnolia LN Crossville, TN 38555
5 Beds
4 Baths
3,090 SqFt
UPDATED:
01/13/2025 03:01 PM
Key Details
Property Type Single Family Home
Sub Type Residential
Listing Status Active
Purchase Type For Sale
Square Footage 3,090 sqft
Price per Sqft $242
Subdivision Laurelwood
MLS Listing ID 1276869
Style Traditional
Bedrooms 5
Full Baths 4
Originating Board East Tennessee REALTORS® MLS
Year Built 2001
Lot Size 2.780 Acres
Acres 2.78
Lot Dimensions 86.63 x 464.72
Property Description
Master Bedroom Has Balcony, Beautiful En Suite, Double Vanities, Tile Flooring & Shower, Jaccuzi tub, and a Huge Walk-in closet. Hardwood, Tile & Carpet Flooring. Central Vacuum Sysyem thru out home.
3 Car garage, Professionally Landscaped, New Deck. Paved drive. Too many extras to list.
Location is ideal, at end of cul de sac. Call today. (Buyer to verify all information before making an informed offer)
Location
State TN
County Cumberland County - 34
Area 2.78
Rooms
Other Rooms LaundryUtility, Office, Breakfast Room, Split Bedroom
Basement Crawl Space Sealed, Walkout
Dining Room Eat-in Kitchen, Formal Dining Area, Breakfast Room
Interior
Interior Features Cathedral Ceiling(s), Island in Kitchen, Pantry, Walk-In Closet(s), Eat-in Kitchen
Heating Central, Natural Gas, Electric
Cooling Central Cooling
Flooring Carpet, Hardwood, Tile
Fireplaces Number 1
Fireplaces Type Gas, Gas Log
Appliance Central Vacuum, Dishwasher, Microwave, Range, Refrigerator, Self Cleaning Oven
Heat Source Central, Natural Gas, Electric
Laundry true
Exterior
Exterior Feature Window - Energy Star, Windows - Insulated, Prof Landscaped, Deck, Doors - Energy Star
Parking Features Attached
Garage Spaces 3.0
Garage Description Attached, Attached
View Country Setting, Other
Total Parking Spaces 3
Garage Yes
Building
Lot Description Cul-De-Sac
Faces From West Ave- Turn onto Stanley Street- Left onto Oak Dr.- Right on Amelia- Left on Peachtree- Right on Magnolia- See home on left - See Sign
Sewer Septic Tank
Water Public
Architectural Style Traditional
Structure Type Brick
Schools
Middle Schools South Cumberland
High Schools Cumberland County
Others
Restrictions Yes
Tax ID 112M E 020.00
Energy Description Electric, Gas(Natural)





