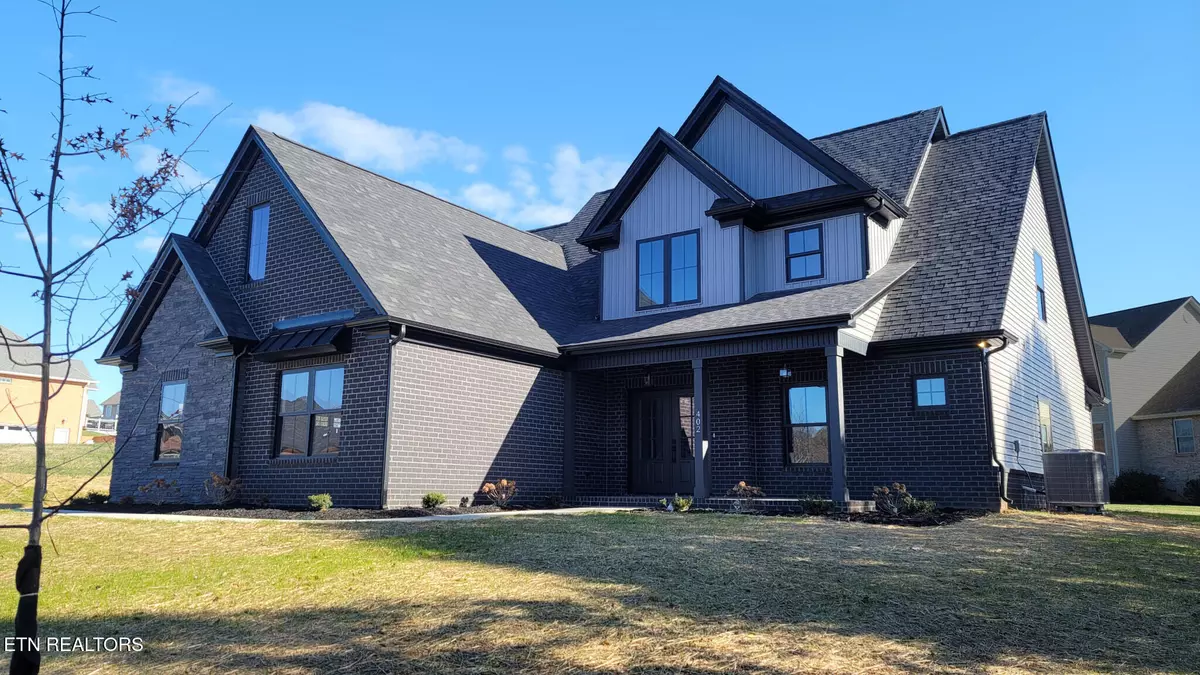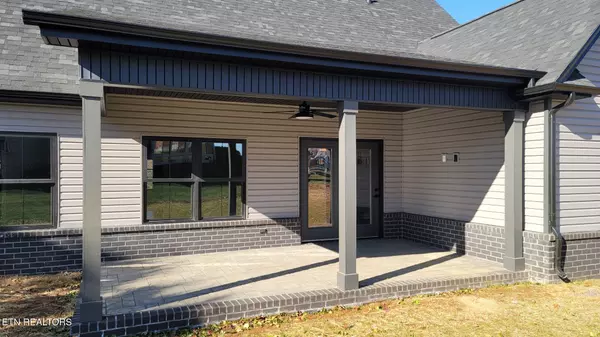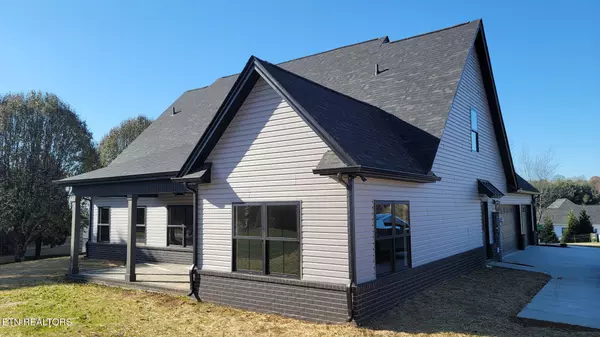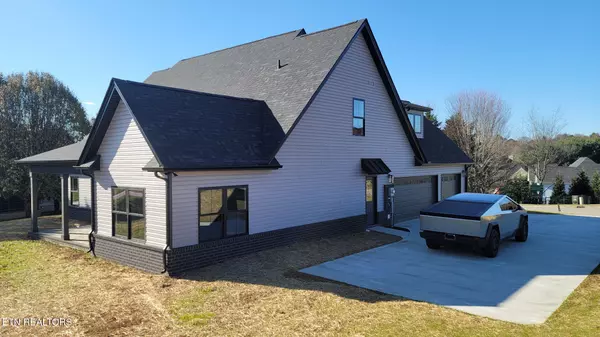402 Hampton West Blvd Morristown, TN 37814
4 Beds
4 Baths
2,722 SqFt
UPDATED:
12/08/2024 05:32 PM
Key Details
Property Type Single Family Home
Sub Type Residential
Listing Status Active
Purchase Type For Sale
Square Footage 2,722 sqft
Price per Sqft $256
Subdivision Hampton West Phase Iii
MLS Listing ID 1276855
Style Contemporary
Bedrooms 4
Full Baths 3
Half Baths 1
HOA Fees $200/ann
Originating Board East Tennessee REALTORS® MLS
Year Built 2024
Lot Size 0.360 Acres
Acres 0.36
Property Description
Location
State TN
County Hamblen County - 38
Area 0.36
Rooms
Other Rooms LaundryUtility, Extra Storage, Great Room, Mstr Bedroom Main Level
Basement None
Dining Room Formal Dining Area
Interior
Interior Features Cathedral Ceiling(s), Island in Kitchen, Pantry, Walk-In Closet(s)
Heating Heat Pump, Zoned, Electric
Cooling Zoned
Flooring Carpet, Hardwood, Tile
Fireplaces Number 1
Fireplaces Type Ventless, Gas Log
Appliance Dishwasher, Disposal, Microwave, Range, Smoke Detector
Heat Source Heat Pump, Zoned, Electric
Laundry true
Exterior
Exterior Feature Window - Energy Star, Windows - Vinyl, Porch - Covered, Prof Landscaped, Cable Available (TV Only)
Garage Spaces 3.0
Total Parking Spaces 3
Garage Yes
Building
Lot Description Irregular Lot
Faces From W Andrew Johnson Hwy turn left to Hampton West Blvd
Sewer Public Sewer
Water Public
Architectural Style Contemporary
Structure Type Stone,Vinyl Siding,Brick,Frame
Schools
Middle Schools West View
High Schools Morristown West
Others
HOA Fee Include Grounds Maintenance
Restrictions Yes
Tax ID 040K G 021.00
Energy Description Electric
Acceptable Financing New Loan
Listing Terms New Loan





