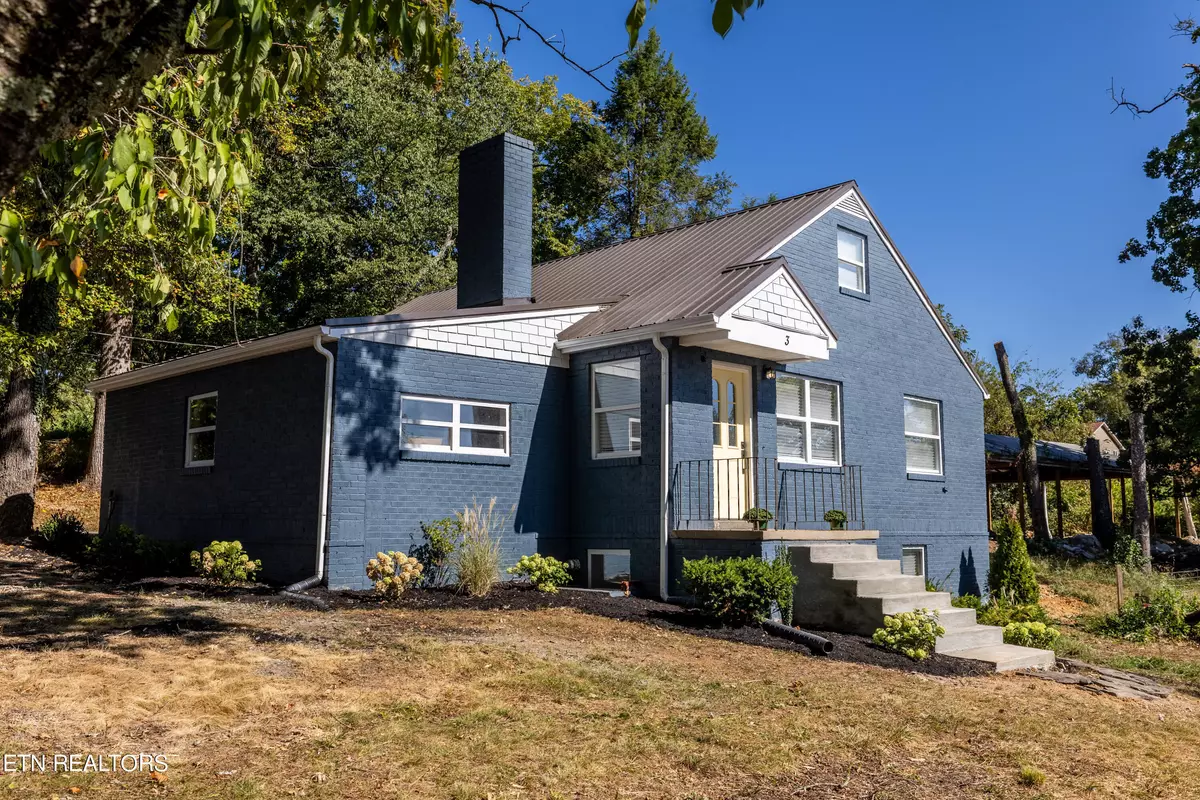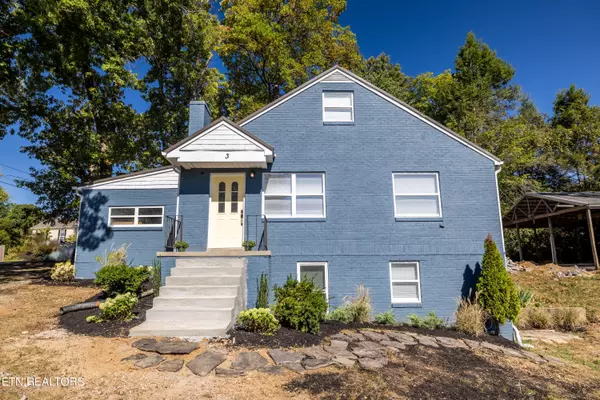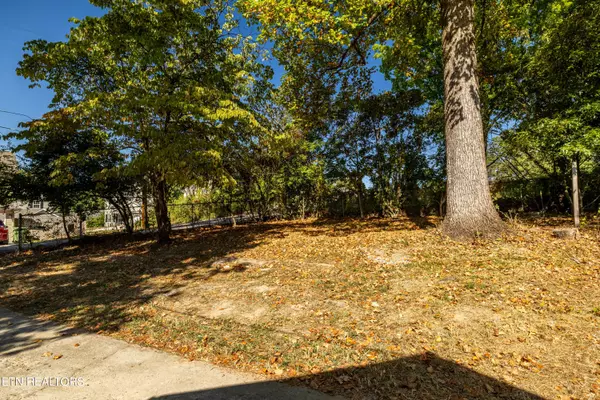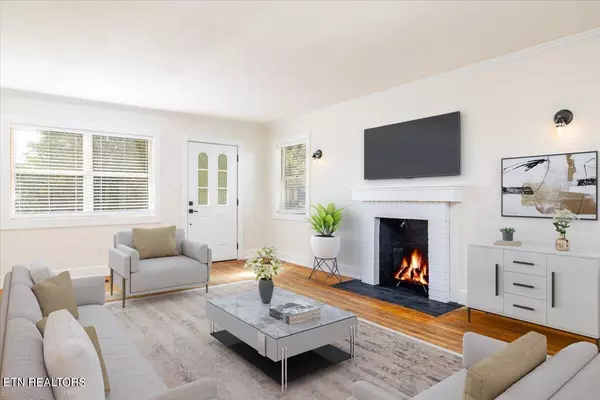423 Houston St Maryville, TN 37801
4 Beds
2 Baths
2,660 SqFt
UPDATED:
01/18/2025 01:37 PM
Key Details
Property Type Single Family Home
Sub Type Residential
Listing Status Active
Purchase Type For Sale
Square Footage 2,660 sqft
Price per Sqft $167
Subdivision Homewood
MLS Listing ID 1276745
Style Traditional
Bedrooms 4
Full Baths 2
Originating Board East Tennessee REALTORS® MLS
Year Built 1945
Lot Size 0.320 Acres
Acres 0.32
Property Description
The interior boasts original hardwood floors on the main level and in the bonus room, the large living room hosts a wood burning FP perfect for the upcoming fall days. Additionally, on the main level, there are two bedrooms separated by a beautifully renovated full bath. The spacious kitchen offers ample cabinetry, granite countertops, a farmhouse sink, plus, all major kitchen appliances remain! The kitchen steps out to the back lawn and the garage great for parking and extra storage.
The walk-out basement could be an in-law suite with its own separate entrance. The basement offers an oversized laundry room, two additional bedrooms, plus a large full bath with a beautiful custom walk in shower! There is a flexible space which is ideal for gaming, an office, or exercise room, allowing you to tailor it to your personal needs. The layout seamlessly combines cozy living areas with functional spaces, ensuring comfort and practicality for today's modern living.
The home's charming exterior offers an all brick cottage style feel, with a timeless metal roof! The Lawn offers mature trees enhancing the large corner lot and the homes curb appeal.
Just minutes from downtown Maryville and within walking distance to the Maryville Greenway, this home is well-situated for those who enjoy an active lifestyle. It's also close to shopping, parks, and schools, making daily errands and family outings easy and enjoyable. For nature enthusiasts, the Great Smoky Mountains National Park is a short 30-minute drive away, offering endless opportunities for even more outdoor adventures.
This cottage-style home is a perfect blend of classic style, modern convenience, and natural beauty, ideal for anyone seeking a welcoming, well-appointed residence in a vibrant and thriving community.
Location
State TN
County Blount County - 28
Area 0.32
Rooms
Family Room Yes
Other Rooms Basement Rec Room, LaundryUtility, Addl Living Quarter, Bedroom Main Level, Extra Storage, Breakfast Room, Family Room, Mstr Bedroom Main Level
Basement Finished, Plumbed, Walkout
Dining Room Breakfast Room
Interior
Interior Features Eat-in Kitchen
Heating Central, Forced Air, Natural Gas
Cooling Central Cooling, Ceiling Fan(s)
Flooring Hardwood, Vinyl, Tile
Fireplaces Number 1
Fireplaces Type Other, Brick, Wood Burning
Appliance Dishwasher, Disposal, Microwave, Range, Refrigerator, Smoke Detector
Heat Source Central, Forced Air, Natural Gas
Laundry true
Exterior
Exterior Feature Windows - Vinyl, Porch - Covered, Deck, Cable Available (TV Only)
Parking Features Garage Door Opener, Attached, Side/Rear Entry, Main Level, Off-Street Parking
Garage Spaces 1.0
Garage Description Attached, SideRear Entry, Garage Door Opener, Main Level, Off-Street Parking, Attached
View Mountain View, City
Total Parking Spaces 1
Garage Yes
Building
Lot Description Corner Lot, Irregular Lot, Level, Rolling Slope
Faces hwy 321 towards downtown to L on N Houston to home at the corner of N Houston and Landau.
Sewer Public Sewer
Water Public
Architectural Style Traditional
Structure Type Brick
Schools
Middle Schools Montgomery Ridge
High Schools Maryville
Others
Restrictions Yes
Tax ID 057D E 029.00
Energy Description Gas(Natural)





