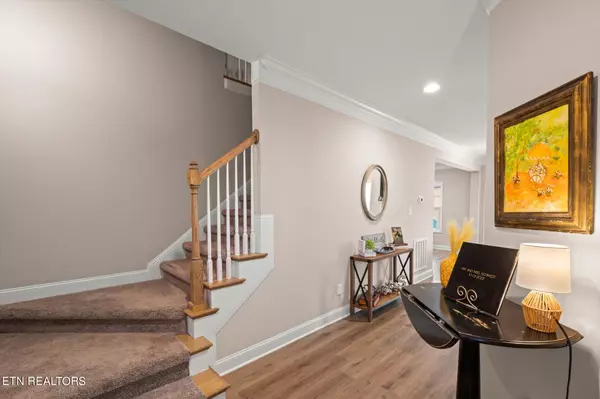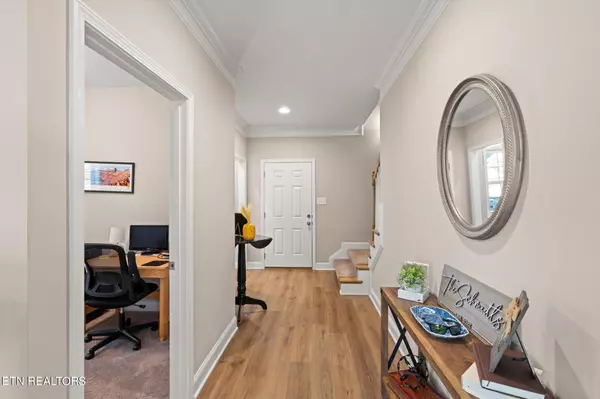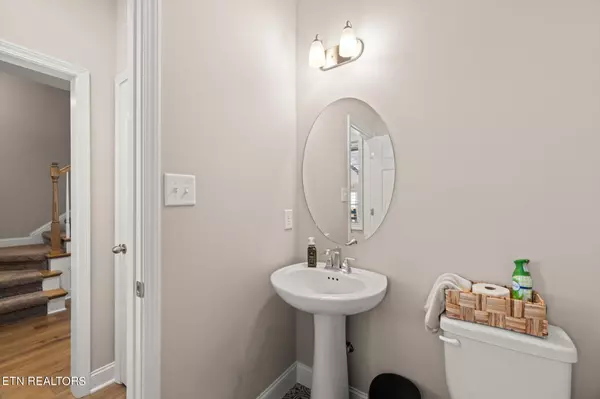8142 Zenith LN Powell, TN 37849
3 Beds
3 Baths
2,369 SqFt
UPDATED:
12/12/2024 02:44 AM
Key Details
Property Type Single Family Home
Sub Type Residential
Listing Status Pending
Purchase Type For Sale
Square Footage 2,369 sqft
Price per Sqft $187
Subdivision Highlands At Copeland Unit 3
MLS Listing ID 1276675
Style Traditional
Bedrooms 3
Full Baths 2
Half Baths 1
HOA Fees $30/mo
Originating Board East Tennessee REALTORS® MLS
Year Built 2023
Lot Size 435 Sqft
Acres 0.01
Property Description
Accepting all offers!
This beautiful 3-bedroom home offers modern living with practical outdoor features. AS you enter the home, you will be met with the Luxurious Vinyl Plank flooring throughout the first level. This will walk you into the kitchen where you can admire the granite counter tops and amazing cabinets.
As you take a peak out back, you will notice the fully fence back yard featuring a 30x12 concrete slab, 16x12 of which is covered- to included roll down patio blinds.
Take our tour back inside and headed to the larger upstairs- you will encounter the bedrooms as well as an amazing office space.
On your way out, you can take a look at the two car garage as well!!
The purchase of this house also comes with access to the community pool, basketball court, pavilion, and playground as well!
Do not miss out on this house! Call today to book your showing!
Location
State TN
County Knox County - 1
Area 0.01
Rooms
Basement Slab
Interior
Interior Features Island in Kitchen, Pantry, Walk-In Closet(s)
Heating Central
Cooling Central Cooling
Flooring Carpet, Vinyl
Fireplaces Number 1
Fireplaces Type Wood Burning
Appliance Range, Refrigerator
Heat Source Central
Exterior
Exterior Feature Fence - Privacy, Patio
Garage Spaces 2.0
View Other
Porch true
Total Parking Spaces 2
Garage Yes
Building
Lot Description Cul-De-Sac
Faces Use right 2 lanes to turn right onto TN 131 N/E Emory Road 1.3 miles turn left onto Pedigo Rd 1.1 Miles turn left onto Solstice Drive .2 miles Turn onto Zenith 367ft destination is on left.
Sewer Public Sewer
Water Public
Architectural Style Traditional
Structure Type Vinyl Siding,Block
Others
Restrictions Yes
Tax ID 037OF096





