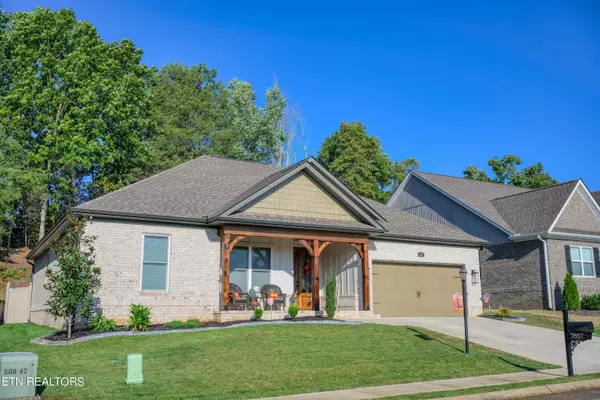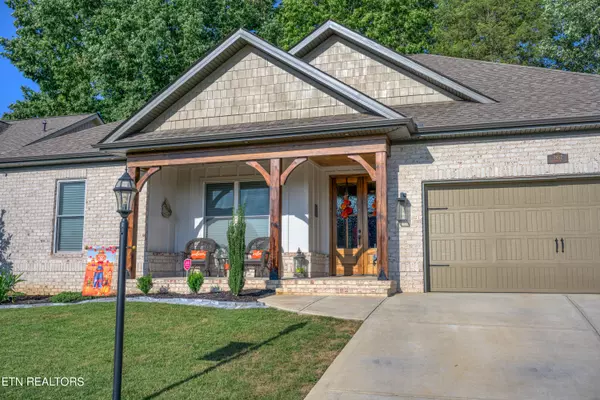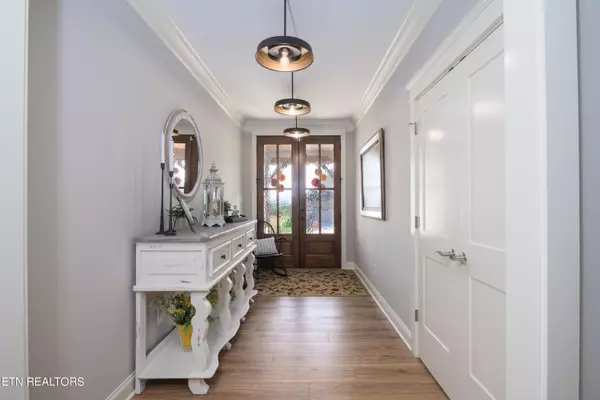7857 Saddlebrooke DR Knoxville, TN 37938
3 Beds
2 Baths
1,938 SqFt
UPDATED:
01/19/2025 02:10 PM
Key Details
Property Type Single Family Home
Sub Type Residential
Listing Status Active
Purchase Type For Sale
Square Footage 1,938 sqft
Price per Sqft $283
Subdivision Village Of Saddlebrooke Phase 5
MLS Listing ID 1276553
Style Cottage
Bedrooms 3
Full Baths 2
Originating Board East Tennessee REALTORS® MLS
Year Built 2022
Lot Size 7,405 Sqft
Acres 0.17
Property Description
Experience the charm of this move-in-ready Fairfax Luxury Custom all-brick rancher, nestled in the established Halls community. Designed for effortless one-level living, this meticulously maintained home boasts stylish and durable luxury vinyl plank flooring throughout.
At the heart of this residence is a chef's kitchen crafted for culinary enthusiasts. It features sleek quartz countertops, soft-close cabinets and drawers, a chic tile backsplash, a walk-in pantry, a dual-fuel stove, and ambient under-cabinet lighting. Fully equipped with all appliances, this kitchen is ready for gourmet creations and family gatherings.
Step outside to a serene covered porch, ideal for relaxation or entertaining. With natural gas ready for outdoor grilling, a new vinyl fence, and an irrigation system, your outdoor space promises privacy and easy maintenance.
This home offers three spacious bedrooms and two well-appointed bathrooms, ensuring both comfort and functionality. Premium closet upgrades throughout the interior add an extra layer of luxury and organization.
Located in the highly sought-after Saddlebrooke neighborhood, this home not only offers sophistication and practicality but is also zoned for top-rated Halls schools, making it an excellent choice for families.
Discover the lifestyle you've been dreaming of—your new home awaits!
Location
State TN
County Knox County - 1
Area 0.17
Rooms
Other Rooms LaundryUtility, Bedroom Main Level, Extra Storage, Mstr Bedroom Main Level
Basement Slab
Interior
Interior Features Island in Kitchen, Pantry, Walk-In Closet(s)
Heating Central, Natural Gas, Electric
Cooling Central Cooling, Ceiling Fan(s)
Flooring Vinyl, Tile
Fireplaces Number 1
Fireplaces Type Gas Log
Appliance Dishwasher, Disposal, Microwave, Range, Refrigerator, Smoke Detector, Tankless Wtr Htr
Heat Source Central, Natural Gas, Electric
Laundry true
Exterior
Exterior Feature Window - Energy Star, Windows - Vinyl, Patio, Porch - Covered, Doors - Energy Star
Parking Features Main Level
Garage Spaces 2.0
Garage Description Main Level
Community Features Sidewalks
View Wooded
Porch true
Total Parking Spaces 2
Garage Yes
Building
Lot Description Rolling Slope
Faces Get on I-40 E/I-75 N Continue on I-640 E/I-75 N to TN-131 N/E Emory Rd. Take exit 112 from I-75 N Continue on TN-131 N/E Emory Rd. Turn right on Saddlebrooke Drive Go all the way to the back of the neighborhood. Home will be on the left. Sign on property.
Sewer Public Sewer
Water Public
Architectural Style Cottage
Structure Type Vinyl Siding,Brick
Others
Restrictions Yes
Tax ID 038HD015
Energy Description Electric, Gas(Natural)





