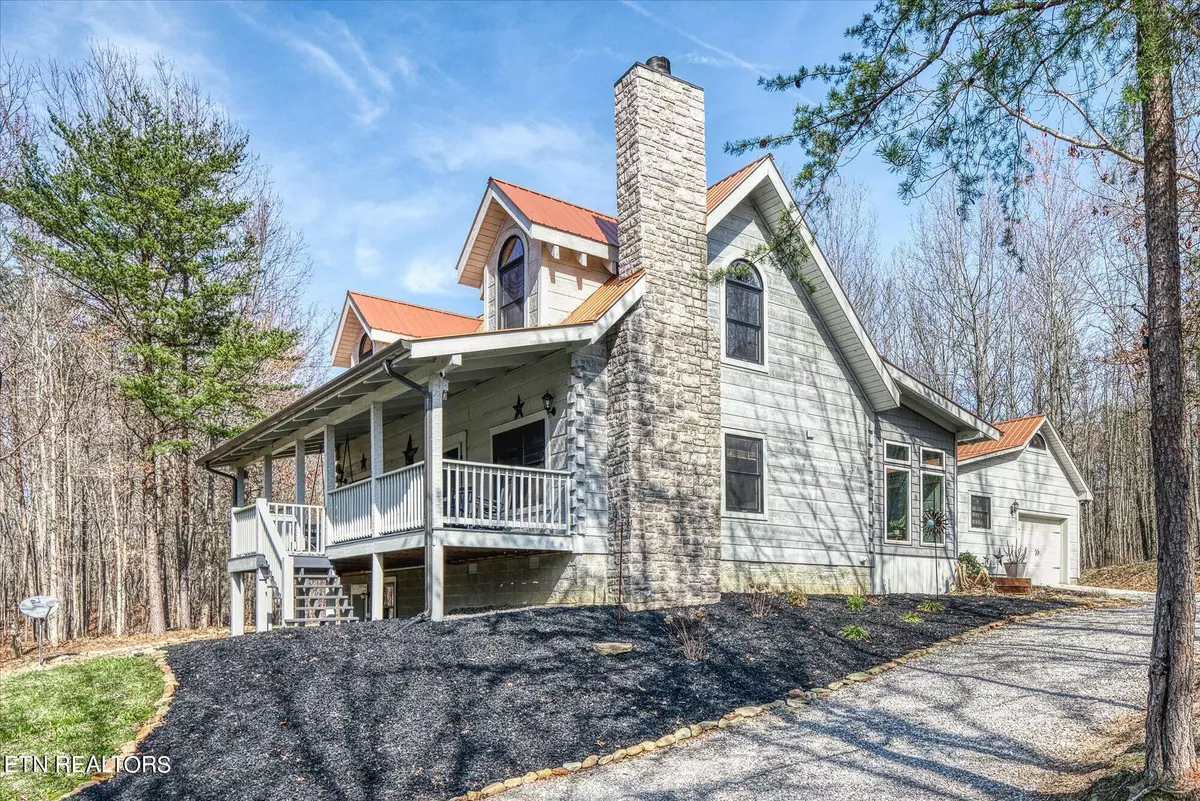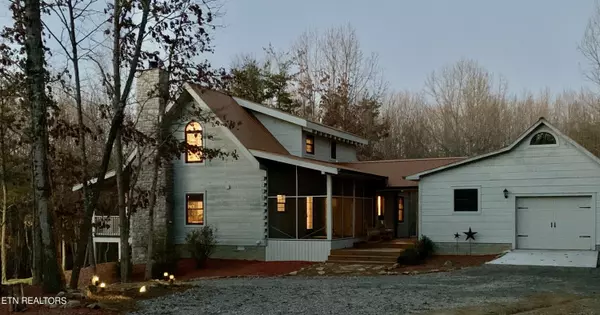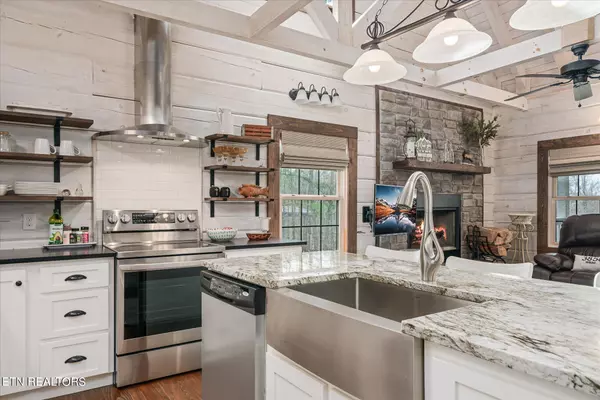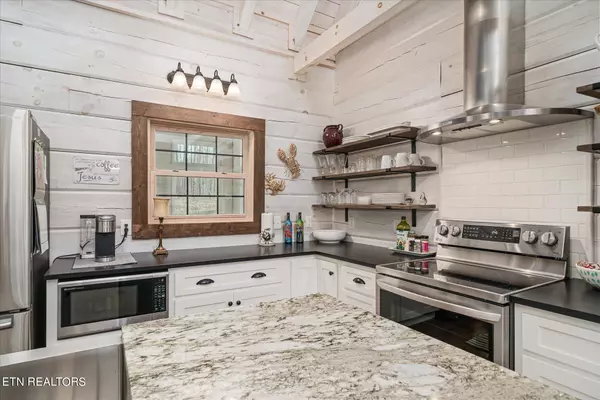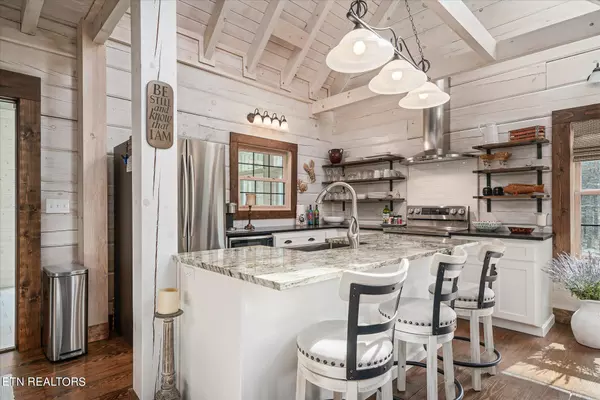480 Big Piney LOOP Wilder, TN 38589
3 Beds
2 Baths
1,779 SqFt
UPDATED:
12/29/2024 06:53 PM
Key Details
Property Type Single Family Home
Sub Type Residential
Listing Status Active
Purchase Type For Sale
Square Footage 1,779 sqft
Price per Sqft $309
Subdivision Wilder Mtn. Phase Iv
MLS Listing ID 1276461
Style Cabin
Bedrooms 3
Full Baths 2
Originating Board East Tennessee REALTORS® MLS
Year Built 2010
Lot Size 5.100 Acres
Acres 5.1
Property Description
Location
State TN
County Fentress County - 43
Area 5.1
Rooms
Other Rooms Sunroom, Extra Storage
Basement Unfinished, Walkout, Outside Entr Only
Interior
Interior Features Island in Kitchen, Pantry, Eat-in Kitchen
Heating Central, Electric
Cooling Central Cooling
Flooring Hardwood
Fireplaces Number 1
Fireplaces Type Other, Wood Burning
Appliance Dishwasher, Microwave, Range, Refrigerator
Heat Source Central, Electric
Exterior
Exterior Feature Porch - Covered, Deck
Parking Features Detached, RV Parking
Garage Description Detached, RV Parking
View Country Setting, Wooded
Garage No
Building
Lot Description Irregular Lot
Faces Hwy 164 to R on Vines Ridge to R on Hwy 85 to L on Big Sandy to R on Parkstown to L on Big Piney. Home on the R see sign.
Sewer Septic Tank
Water Well
Architectural Style Cabin
Additional Building Workshop
Structure Type Wood Siding,Frame
Schools
High Schools Clarkrange
Others
Restrictions Yes
Tax ID 111 136.00
Energy Description Electric

