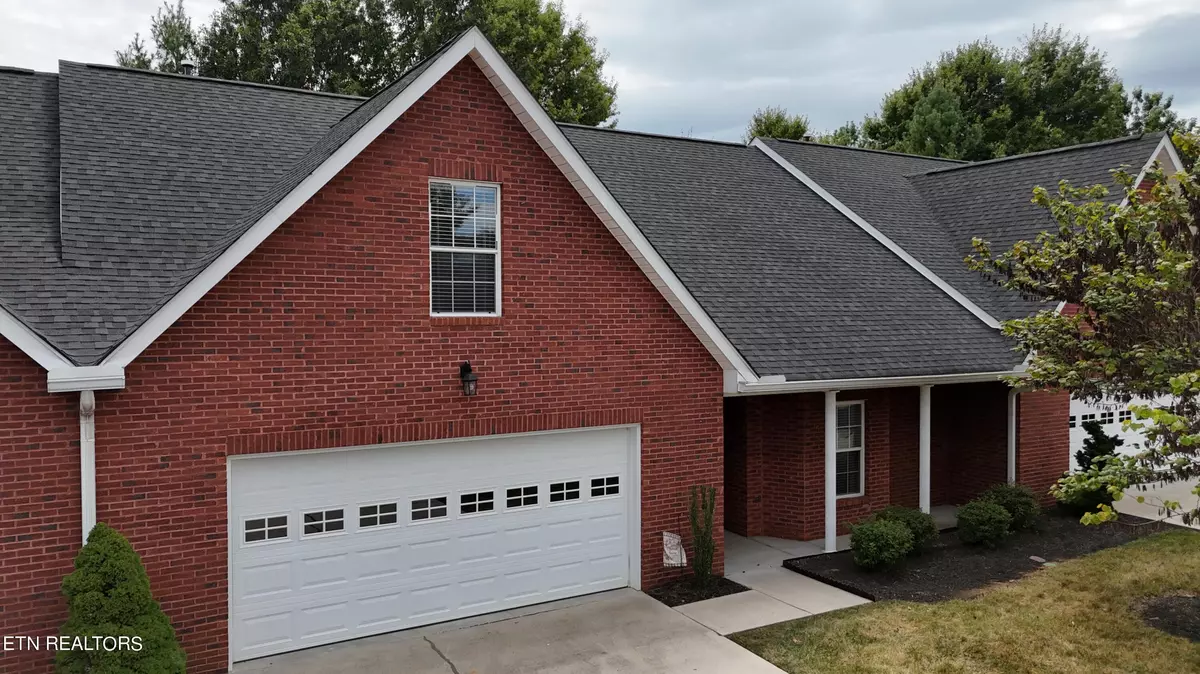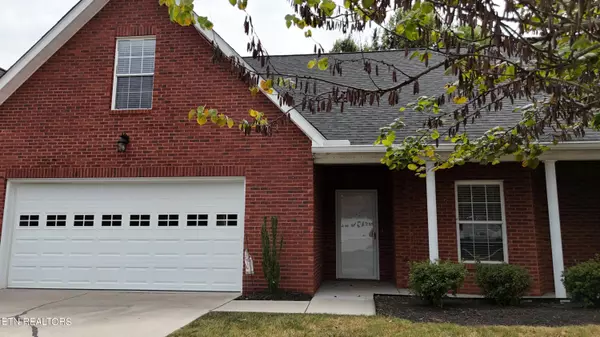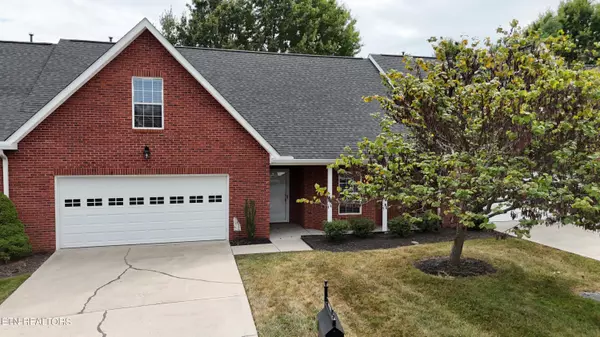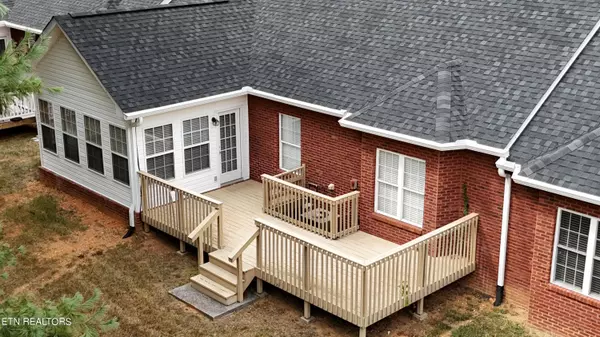4114 Cletus WAY #31 Knoxville, TN 37938
2 Beds
2 Baths
1,858 SqFt
UPDATED:
11/22/2024 05:08 PM
Key Details
Property Type Condo
Sub Type Condominium
Listing Status Pending
Purchase Type For Sale
Square Footage 1,858 sqft
Price per Sqft $182
Subdivision Villas Of Cedar Crossing Condos Unit 31
MLS Listing ID 1276462
Style Traditional
Bedrooms 2
Full Baths 2
HOA Fees $202/mo
Originating Board East Tennessee REALTORS® MLS
Year Built 2005
Lot Size 435 Sqft
Acres 0.01
Property Description
Location
State TN
County Knox County - 1
Area 0.01
Rooms
Other Rooms LaundryUtility, Sunroom, Bedroom Main Level, Mstr Bedroom Main Level
Basement Slab, None
Dining Room Eat-in Kitchen
Interior
Interior Features Pantry, Walk-In Closet(s), Eat-in Kitchen
Heating Central, Natural Gas, Electric
Cooling Central Cooling, Ceiling Fan(s)
Flooring Carpet, Hardwood, Tile
Fireplaces Number 1
Fireplaces Type Gas, Pre-Fab, Ventless, Gas Log
Appliance Dishwasher, Disposal, Microwave, Range, Refrigerator, Self Cleaning Oven, Smoke Detector
Heat Source Central, Natural Gas, Electric
Laundry true
Exterior
Exterior Feature Windows - Vinyl, Windows - Insulated, Porch - Covered, Prof Landscaped, Deck
Parking Features Attached, Main Level
Garage Spaces 2.0
Garage Description Attached, Main Level, Attached
View Country Setting
Total Parking Spaces 2
Garage Yes
Building
Lot Description Zero Lot Line
Faces Maynardville Hwy to left on Andersonville to Villas of Cedar Crossing on your right. 4114 Cletus Way 2nd to the last on the right.
Sewer Public Sewer
Water Private
Architectural Style Traditional
Structure Type Brick,Block
Schools
Middle Schools Halls
High Schools Halls
Others
HOA Fee Include Fire Protection,Building Exterior,Association Ins,Grounds Maintenance
Restrictions Yes
Tax ID 028 06202G
Energy Description Electric, Gas(Natural)
Acceptable Financing Cash, Conventional
Listing Terms Cash, Conventional





