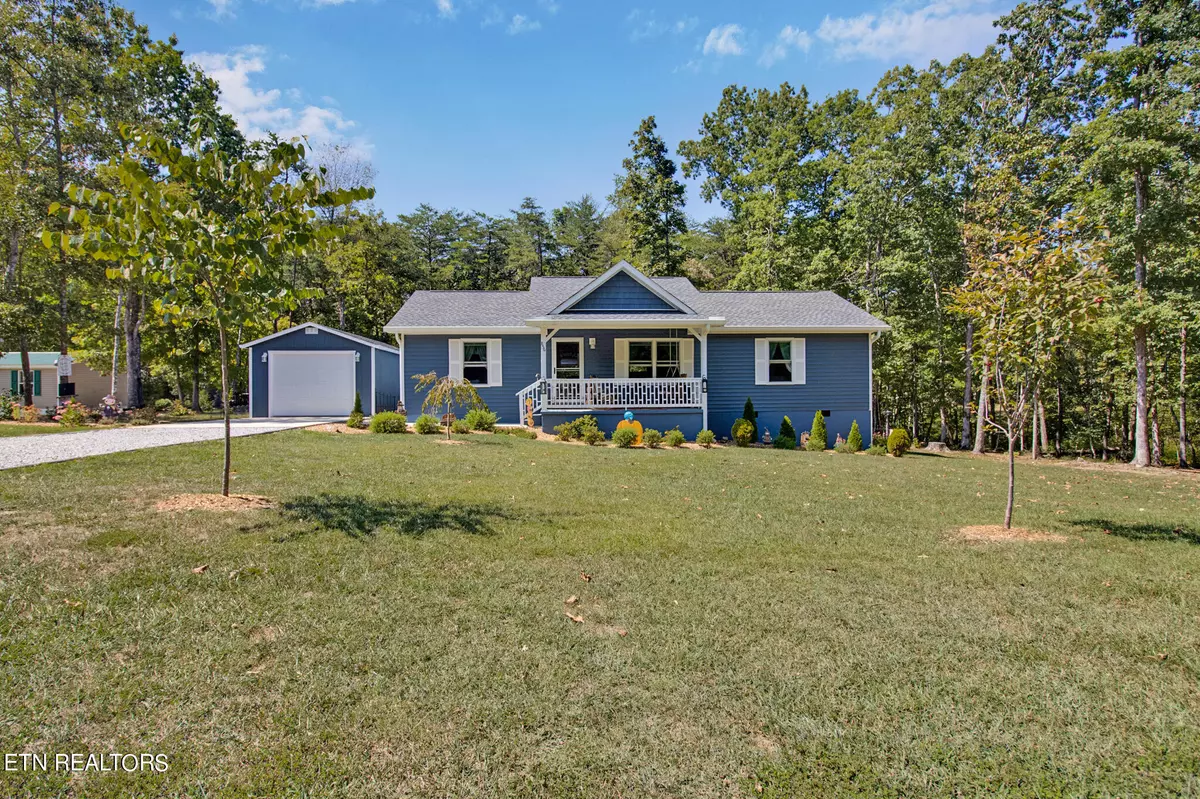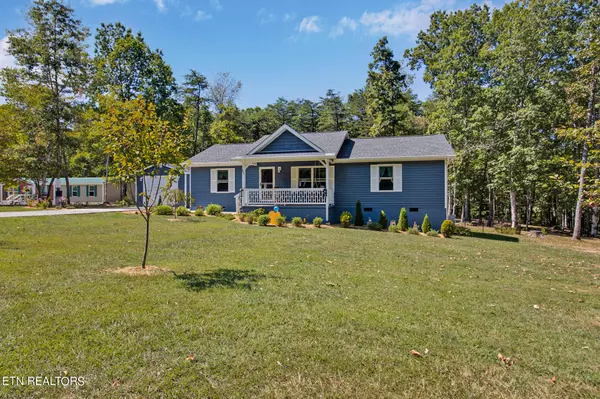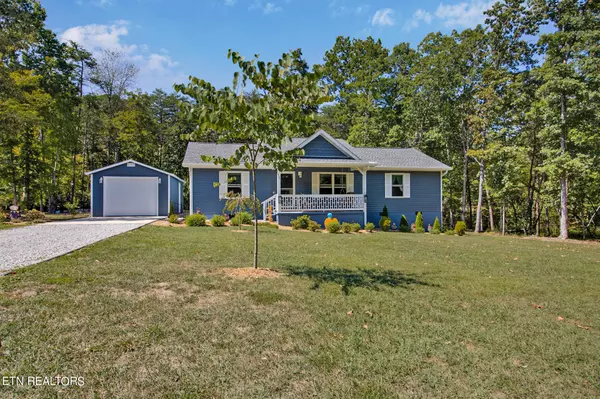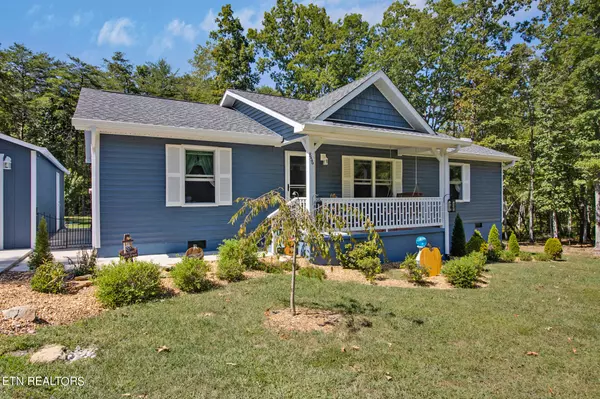856 River Chase Tr Clarkrange, TN 38553
3 Beds
2 Baths
1,300 SqFt
UPDATED:
12/12/2024 01:22 PM
Key Details
Property Type Single Family Home
Sub Type Residential
Listing Status Active
Purchase Type For Sale
Square Footage 1,300 sqft
Price per Sqft $253
Subdivision River Watch
MLS Listing ID 1276329
Style Traditional
Bedrooms 3
Full Baths 2
Originating Board East Tennessee REALTORS® MLS
Year Built 2019
Lot Size 1.050 Acres
Acres 1.05
Lot Dimensions 1.05 acres
Property Description
Location
State TN
County Fentress County - 43
Area 1.05
Rooms
Other Rooms LaundryUtility, Workshop, Bedroom Main Level, Extra Storage, Mstr Bedroom Main Level, Split Bedroom
Basement Crawl Space
Interior
Interior Features Cathedral Ceiling(s), Island in Kitchen, Walk-In Closet(s), Eat-in Kitchen
Heating Central, Heat Pump, Electric
Cooling Central Cooling
Flooring Hardwood
Fireplaces Type None
Appliance Dishwasher, Dryer, Microwave, Range, Refrigerator, Washer
Heat Source Central, Heat Pump, Electric
Laundry true
Exterior
Exterior Feature Window - Energy Star, Fenced - Yard, Porch - Covered, Deck
Parking Features Detached
Garage Spaces 1.0
Garage Description Detached
View Country Setting
Total Parking Spaces 1
Garage Yes
Building
Lot Description Level
Faces From the intersection of Hwy 127 and Hwy 62 in Clarkrange take Hwy 62 East toward Deer Lodge. Turn right on River Chase Trail, the house on right. Sign on Property.
Sewer Septic Tank
Water Public
Architectural Style Traditional
Additional Building Storage, Gazebo, Workshop
Structure Type Vinyl Siding,Frame
Others
Restrictions Yes
Tax ID 150 11.18
Energy Description Electric





