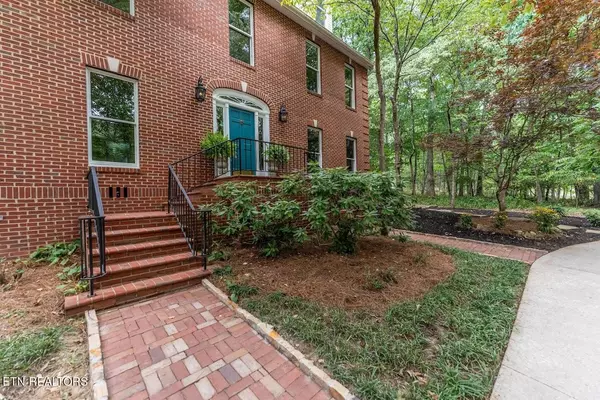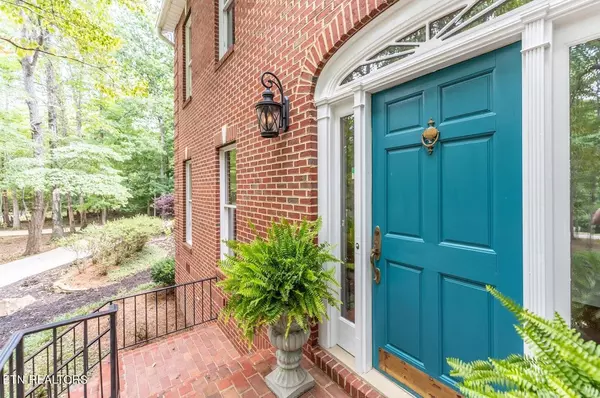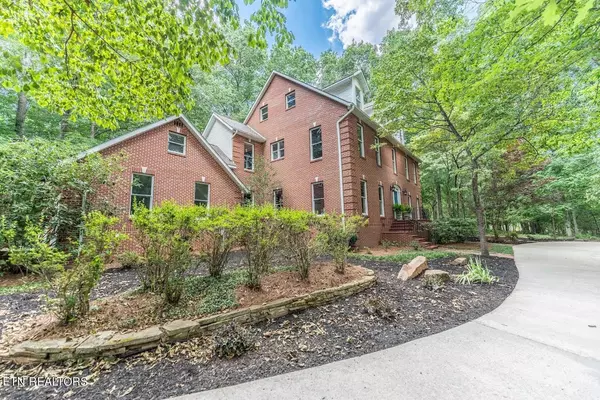164 Channing LN Crossville, TN 38555
3 Beds
4 Baths
4,460 SqFt
UPDATED:
10/30/2024 05:49 PM
Key Details
Property Type Single Family Home
Sub Type Residential
Listing Status Active
Purchase Type For Sale
Square Footage 4,460 sqft
Price per Sqft $183
Subdivision Chadaweth
MLS Listing ID 1274778
Style Colonial,Log,Historic,Traditional
Bedrooms 3
Full Baths 3
Half Baths 1
Originating Board East Tennessee REALTORS® MLS
Year Built 1991
Lot Size 1.120 Acres
Acres 1.12
Property Description
Location
State TN
County Cumberland County - 34
Area 1.12
Rooms
Family Room Yes
Other Rooms LaundryUtility, DenStudy, 2nd Rec Room, Workshop, Great Room, Family Room
Basement Crawl Space
Dining Room Eat-in Kitchen, Formal Dining Area
Interior
Interior Features Island in Kitchen, Pantry, Walk-In Closet(s), Eat-in Kitchen
Heating Central, Natural Gas
Cooling Central Cooling
Flooring Hardwood, Tile
Fireplaces Number 1
Fireplaces Type Brick, Other, Wood Burning
Appliance Dishwasher, Disposal, Dryer, Range, Refrigerator, Self Cleaning Oven, Washer
Heat Source Central, Natural Gas
Laundry true
Exterior
Exterior Feature Windows - Wood, Patio, Porch - Screened, Prof Landscaped, Deck
Garage Spaces 3.0
View Wooded
Porch true
Total Parking Spaces 3
Garage Yes
Building
Lot Description Cul-De-Sac, Wooded
Faces From HWY 127/ Main St. & TN-101 Travel S on TN 101 for 1.5 miles, right on Halstead Dr. 0.6 miles. Turn right onto Channing Ln. for 0.2 miles. Home is on right side.
Sewer Septic Tank, Perc Test On File
Water Public
Architectural Style Colonial, Log, Historic, Traditional
Structure Type Brick,Log
Schools
Middle Schools South Cumberland
High Schools Cumberland County
Others
Restrictions Yes
Tax ID 113 009.16
Energy Description Gas(Natural)
Acceptable Financing New Loan, Cash, Conventional
Listing Terms New Loan, Cash, Conventional





