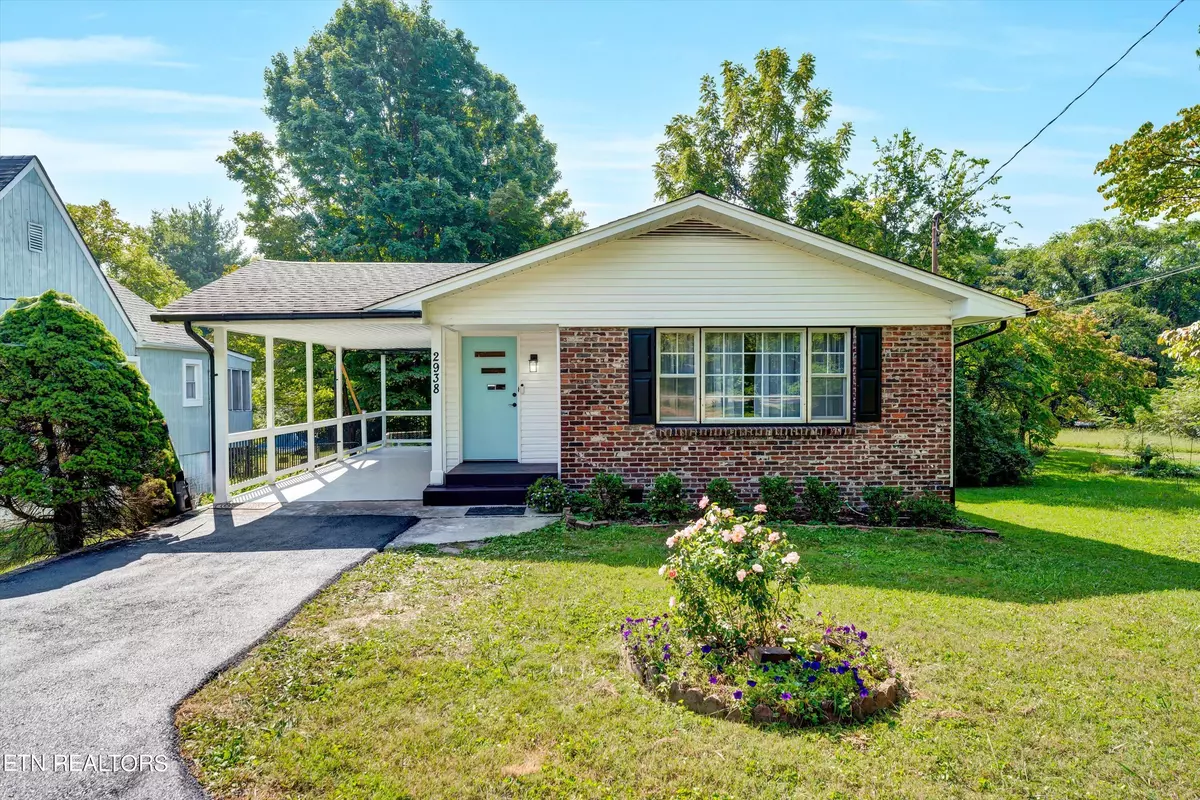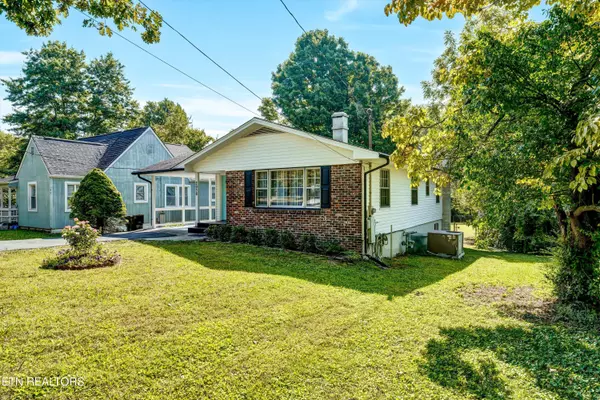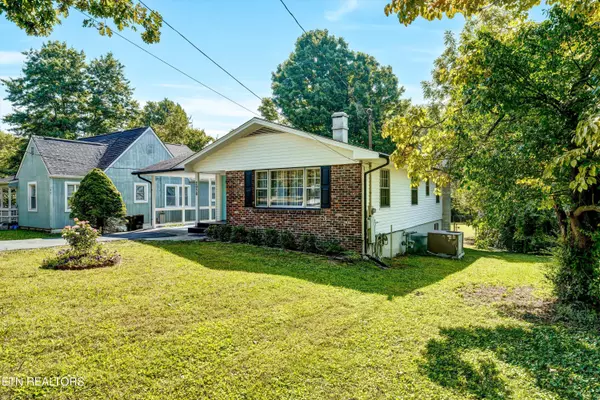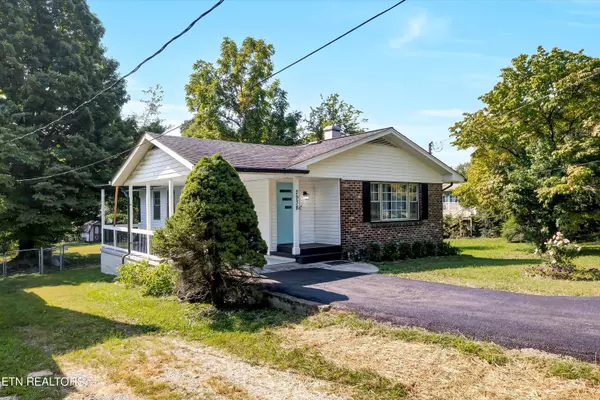2938 Valley View DR Knoxville, TN 37917
3 Beds
2 Baths
2,047 SqFt
UPDATED:
01/16/2025 02:43 PM
Key Details
Property Type Single Family Home
Sub Type Residential
Listing Status Active
Purchase Type For Sale
Square Footage 2,047 sqft
Price per Sqft $165
Subdivision Valley View Resub
MLS Listing ID 1274570
Style Cottage,Traditional
Bedrooms 3
Full Baths 2
Originating Board East Tennessee REALTORS® MLS
Year Built 1960
Lot Size 0.380 Acres
Acres 0.38
Lot Dimensions 51x359x44x362
Property Description
Location
State TN
County Knox County - 1
Area 0.38
Rooms
Family Room Yes
Other Rooms Basement Rec Room, LaundryUtility, Addl Living Quarter, Extra Storage, Family Room, Mstr Bedroom Main Level
Basement Finished, Walkout
Dining Room Eat-in Kitchen
Interior
Interior Features Eat-in Kitchen
Heating Central, Natural Gas
Cooling Central Cooling
Flooring Carpet, Hardwood, Tile
Fireplaces Number 1
Fireplaces Type Gas Log
Appliance Dishwasher, Gas Stove, Microwave, Range, Refrigerator, Smoke Detector
Heat Source Central, Natural Gas
Laundry true
Exterior
Exterior Feature Windows - Insulated, Porch - Covered
Parking Features Attached, Carport, Side/Rear Entry, Main Level
Carport Spaces 1
Garage Description Attached, SideRear Entry, Carport, Main Level, Attached
View Country Setting
Garage No
Building
Lot Description Irregular Lot, Level
Faces From N Broadway to Mineral Springs Road, to Whittle Springs Road, Left on White Oak, to stoplight straight through to Valley View to home on Left.
Sewer Public Sewer
Water Public
Architectural Style Cottage, Traditional
Structure Type Vinyl Siding,Brick,Block
Schools
Middle Schools Whittle Springs
High Schools Fulton
Others
Restrictions No
Tax ID 070HB052
Energy Description Gas(Natural)





