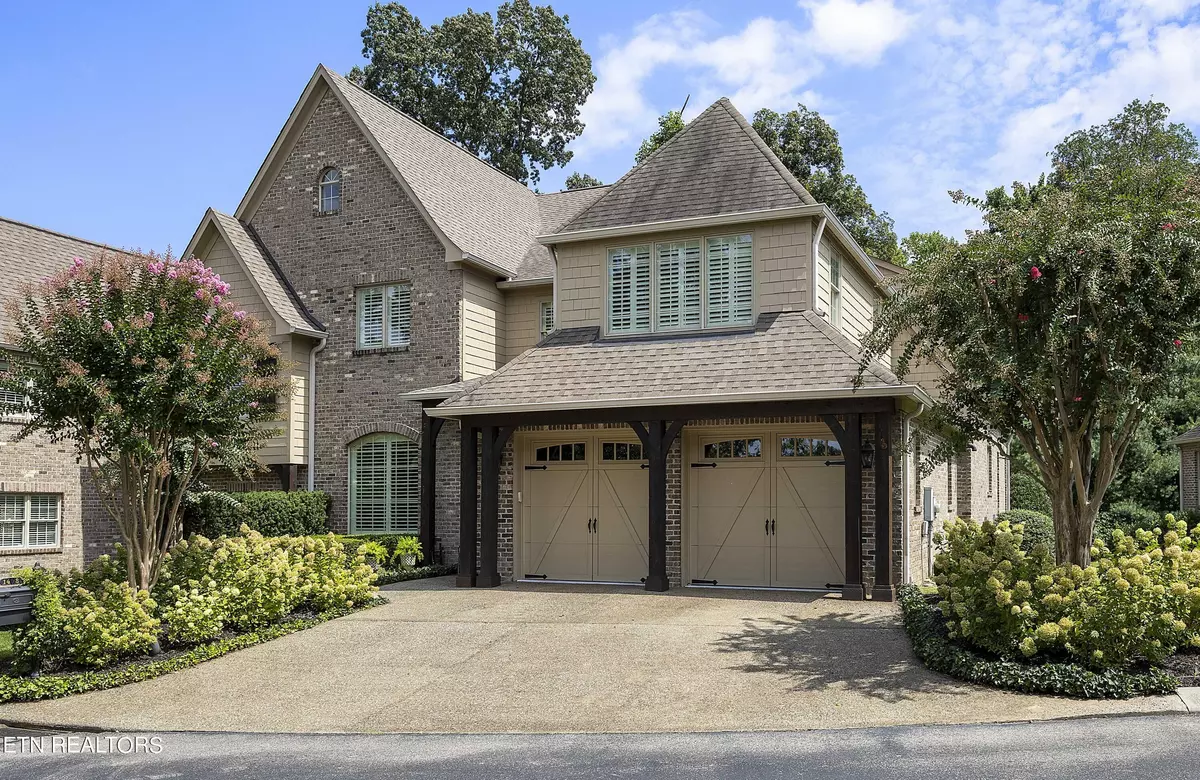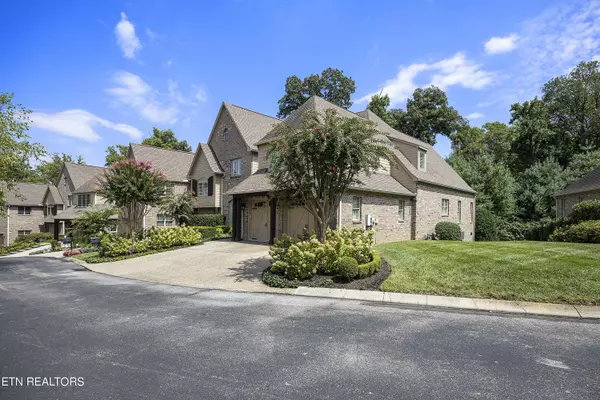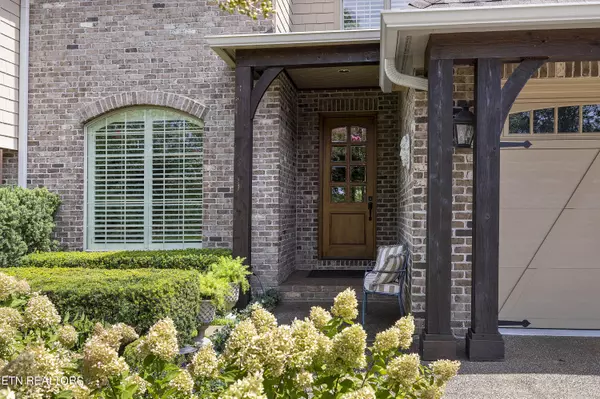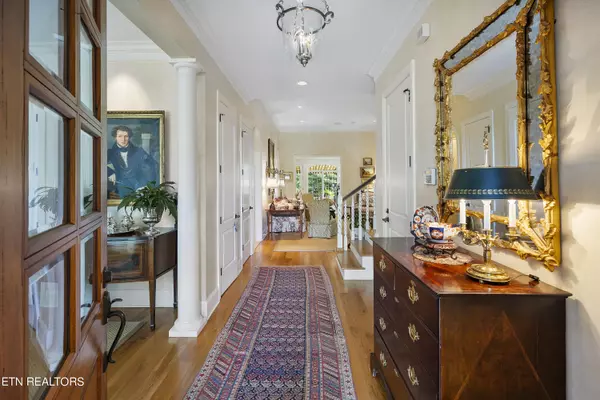1418 Villa Forest WAY Knoxville, TN 37919
4 Beds
4 Baths
3,948 SqFt
UPDATED:
02/17/2025 09:42 PM
Key Details
Property Type Condo
Sub Type Condominium
Listing Status Pending
Purchase Type For Sale
Square Footage 3,948 sqft
Price per Sqft $240
Subdivision Villas At Forest Brook Unit 18
MLS Listing ID 1274048
Style Traditional
Bedrooms 4
Full Baths 3
Half Baths 1
HOA Fees $550/mo
Originating Board East Tennessee REALTORS® MLS
Year Built 2006
Property Sub-Type Condominium
Property Description
The gorgeous Charleston Style gardens welcome you into your dream retreat nestled within the exquisite Villa's at Forest Brook. This stunning 4-bedroom, 3 1/2 bath residence offers a perfect blend of elegance and functionality.
Main Level Master Suite: Your private sanctuary awaits! The spacious primary bedroom is designed for relaxation, featuring a cozy sitting area, an en-suite bathroom complete with a luxurious walk-in shower and a soaking tub for unwinding after a long day.
Elegant Entertaining Spaces: Host memorable gatherings in the formal dining room, or take advantage of the Butler's pantry/bar that makes entertaining a breeze. The galley-style eat-in kitchen is not only functional but also perfect for casual dining with loved ones.
Stunning Architecture: Enjoy the grandeur of 10-foot ceilings and custom molding throughout, creating an airy and sophisticated atmosphere. The wide oak flooring adds warmth and style to every inch of this beautiful home.
Sunlit Comfort: The charming shiplap sunroom is a highlight of the home, featuring a cozy wood-burning fireplace with a gas starter, perfect for year-round enjoyment. Custom built-ins provide ample space for firewood and decor, making this space an inviting retreat.
Versatile Upstairs Living: With three additional bedrooms upstairs, a spacious bonus room/hobby room, and an inviting upstairs den, there's room for everyone to unwind, play, or work from home comfortably.
Enjoy peace of mind with two new HVAC systems and a new water heater, ensuring comfort and efficiency for years to come.
Don't miss this opportunity to own a slice of paradise in Forest Brook! Schedule your private tour today and experience firsthand the charm, elegance, and serenity this remarkable home offers. Your dream home awaits!
Buyer to verify square footage.
Location
State TN
County Knox County - 1
Rooms
Family Room Yes
Other Rooms LaundryUtility, Sunroom, Bedroom Main Level, Extra Storage, Office, Breakfast Room, Great Room, Family Room, Mstr Bedroom Main Level
Basement Crawl Space
Dining Room Eat-in Kitchen, Formal Dining Area
Interior
Interior Features Island in Kitchen, Walk-In Closet(s), Eat-in Kitchen, Central Vacuum
Heating Central, Natural Gas
Cooling Central Air
Flooring Carpet, Hardwood, Tile
Fireplaces Number 2
Fireplaces Type Gas, Brick, Masonry, Wood Burning, Gas Log
Window Features Drapes
Appliance Dishwasher, Disposal, Gas Range, Microwave, Range, Refrigerator
Heat Source Central, Natural Gas
Laundry true
Exterior
Exterior Feature Irrigation System, Windows - Wood, Windows - Insulated, Porch - Covered, Prof Landscaped
Parking Features Garage Door Opener, Attached
Garage Spaces 2.0
Garage Description Attached, Garage Door Opener, Attached
View Other
Porch true
Total Parking Spaces 2
Garage Yes
Building
Lot Description Private, Other
Faces West on Kingston Pike, left on S Northshore Drive, through light at intersection, left at gated entrance to the Villas at Forest Brook, condo on left. Gate is open 6 a.m. to 10 p.m.
Sewer Public Sewer
Water Public
Architectural Style Traditional
Structure Type Other,Brick
Schools
Middle Schools Bearden
High Schools West
Others
HOA Fee Include Fire Protection,Building Exterior,Association Ins,Trash,Security,Grounds Maintenance,Pest Control
Restrictions Yes
Tax ID 134AE01600D
Security Features Gated Community,Security Alarm,Smoke Detector
Energy Description Gas(Natural)





