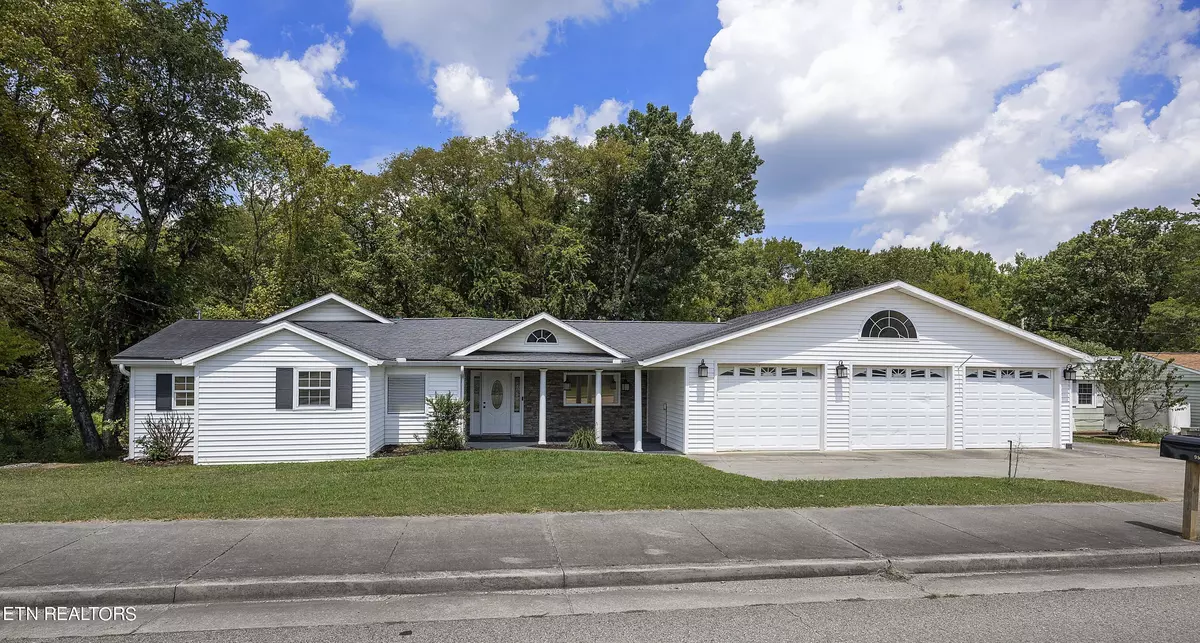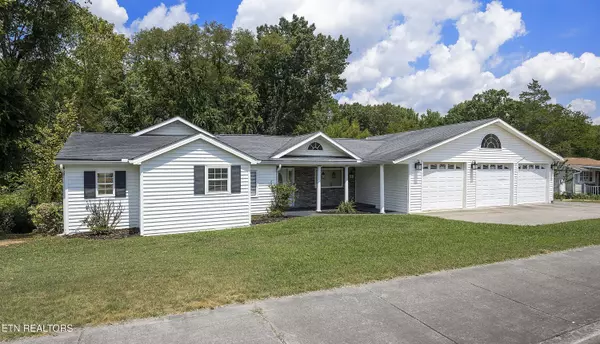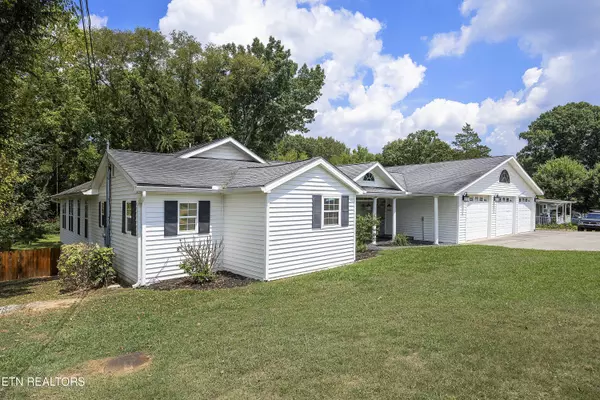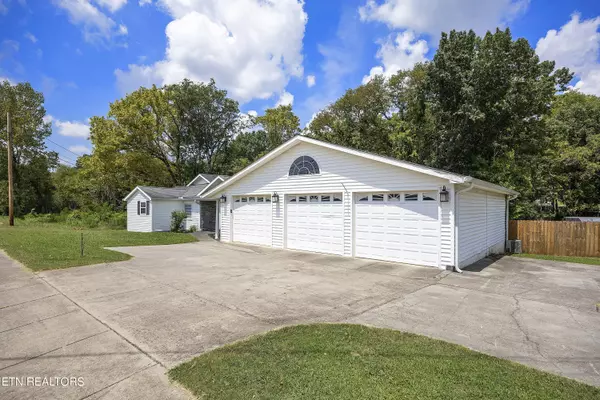9517 Dutchtown Rd Knoxville, TN 37923
4 Beds
2 Baths
2,563 SqFt
UPDATED:
11/25/2024 07:39 AM
Key Details
Property Type Single Family Home
Sub Type Residential
Listing Status Pending
Purchase Type For Sale
Square Footage 2,563 sqft
Price per Sqft $190
Subdivision Schean & Chamberlain Property
MLS Listing ID 1273844
Style Traditional
Bedrooms 4
Full Baths 2
Originating Board East Tennessee REALTORS® MLS
Year Built 1960
Lot Size 0.590 Acres
Acres 0.59
Lot Dimensions 116.67x219.65IRR
Property Description
Discover the perfect blend of comfort and style in this 2,563 sq ft home, with four bedrooms and two bathrooms, designed for a seamless flow of living spaces. The family room, a central gathering spot, features a vaulted ceiling, a cozy fireplace with built-ins. Adjacent to the family room is a super kitchen equipped with granite countertops, a beverage fridge, and an open layout that ensures you're never far from the heart of the home. Outside the owner's suite is an office tucked away for privacy, a formal living, and dining room all on the main level. Outside, the covered porch is an idyllic spot to relax and enjoy views of the large above-ground pool and offers a peaceful view of the expansive yard with a fire pit, perfect for entertaining and relaxation. Hard to find 5-car garage, 3 bays are on the main level, and a 2-car garage on the lower level is perfect for storage or a workshop. Centrally located to schools and shopping, and essential services this property is an excellent choice for convenience and quality living.
Location
State TN
County Knox County - 1
Area 0.59
Rooms
Family Room Yes
Other Rooms LaundryUtility, Workshop, Bedroom Main Level, Extra Storage, Office, Family Room, Mstr Bedroom Main Level
Basement Partially Finished
Dining Room Breakfast Bar, Formal Dining Area
Interior
Interior Features Cathedral Ceiling(s), Walk-In Closet(s), Breakfast Bar
Heating Central, Electric
Cooling Central Cooling
Flooring Carpet
Fireplaces Number 2
Fireplaces Type Other, Wood Burning
Appliance Dishwasher, Dryer, Microwave, Range, Refrigerator, Self Cleaning Oven, Smoke Detector, Washer
Heat Source Central, Electric
Laundry true
Exterior
Exterior Feature Pool - Swim(Abv Grd), Porch - Covered, Deck
Parking Features Garage Door Opener, Attached, Basement, Side/Rear Entry, Main Level
Garage Spaces 5.0
Garage Description Attached, SideRear Entry, Basement, Garage Door Opener, Main Level, Attached
View Country Setting
Total Parking Spaces 5
Garage Yes
Building
Lot Description Level
Faces Cedar Bluff to left on Dutchtown, property on right OR West on Pellissippi Parkway, take Dutchtown exit, turn left on Dutchtown to home on left.
Sewer Public Sewer
Water Public
Architectural Style Traditional
Structure Type Vinyl Siding,Frame
Schools
Middle Schools Cedar Bluff
High Schools Hardin Valley Academy
Others
Restrictions No
Tax ID 119HF033
Energy Description Electric





