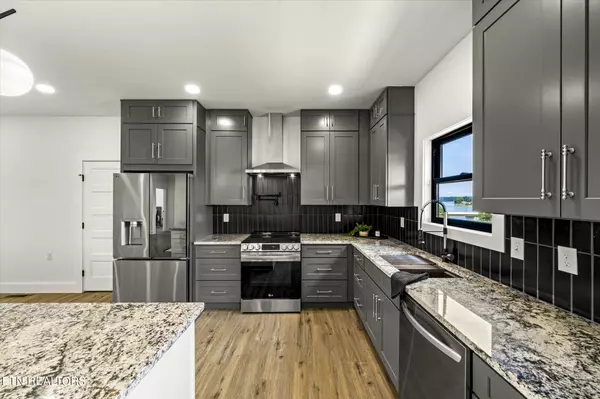415 Hampton WAY Dandridge, TN 37725
4 Beds
4 Baths
3,828 SqFt
UPDATED:
12/22/2024 07:34 AM
Key Details
Property Type Single Family Home
Sub Type Residential
Listing Status Active
Purchase Type For Sale
Square Footage 3,828 sqft
Price per Sqft $287
MLS Listing ID 1273776
Style Contemporary
Bedrooms 4
Full Baths 3
Half Baths 1
Originating Board East Tennessee REALTORS® MLS
Year Built 2024
Lot Size 0.550 Acres
Acres 0.55
Property Description
As you enter the modern living room, your breath will be taken away by the panoramic lake and mountain views. The living room opens up to an oversized, three-panel glass sliding door leading out to the beautiful, lakefront covered porch. This home features both an upper deck and lower patio to fully take advantage of the outdoor space overlooking the lake and mountains.
The beautiful master en suite boasts a spacious walk-in closet, providing ample storage for all your wardrobe essentials. The bathroom is a true retreat, featuring an expansive shower designed for a spa-like experience. Every detail has been carefully considered to create a serene and indulgent atmosphere.
The beautiful kitchen features high end appliances with a convenient pot filler, a window above the sink that frames the picturesque scenery, and plenty of storage space for all your culinary needs. The open living floor plan invites family and friends to gather, creating the perfect atmosphere for making wonderful memories together.
The extra-large two bay garage has room for up to four vehicles, making it perfect for car enthusiasts or families with multiple vehicles.
Don't miss the opportunity to make this breathtaking home, your own. This home is located close to all local attractions and its convenient location makes for an easy commute to work, school and shopping.
Location
State TN
County Jefferson County - 26
Area 0.55
Rooms
Other Rooms Great Room, Mstr Bedroom Main Level
Basement Partially Finished, Walkout
Dining Room Eat-in Kitchen, Formal Dining Area
Interior
Interior Features Cathedral Ceiling(s), Island in Kitchen, Pantry, Walk-In Closet(s), Eat-in Kitchen
Heating Heat Pump, Electric
Cooling Central Cooling, Ceiling Fan(s)
Flooring Laminate
Fireplaces Number 1
Fireplaces Type Electric
Appliance Dishwasher, Disposal, Microwave, Range, Refrigerator, Self Cleaning Oven
Heat Source Heat Pump, Electric
Exterior
Exterior Feature Windows - Vinyl, Patio, Porch - Covered
Parking Features Other
Garage Spaces 4.0
View Mountain View
Porch true
Total Parking Spaces 4
Garage Yes
Building
Faces Hampton Way formally known as circle drive.
Sewer Public Sewer
Water Public
Architectural Style Contemporary
Structure Type Vinyl Siding,Brick,Block,Frame
Schools
Middle Schools Maury
High Schools Jefferson County
Others
Restrictions Yes
Tax ID 068N E 008.00
Energy Description Electric





