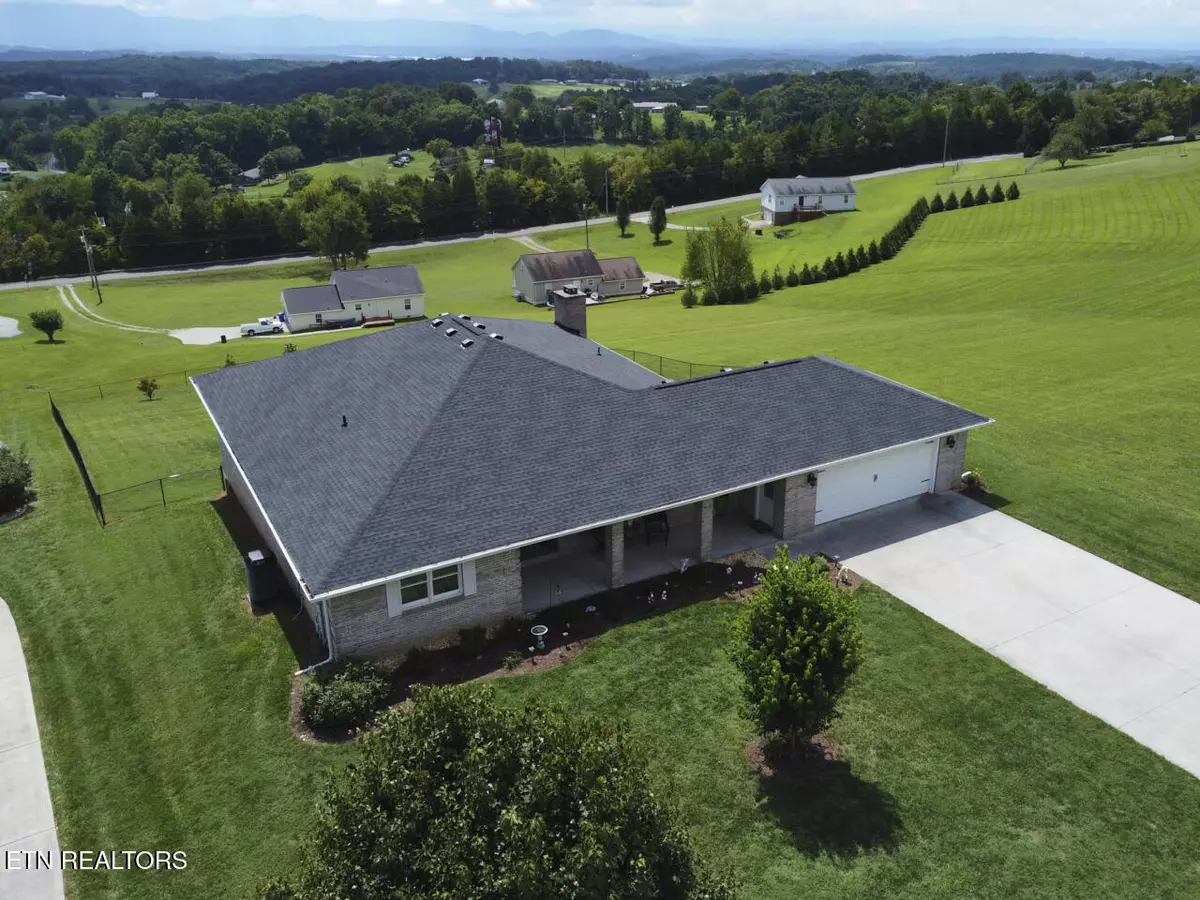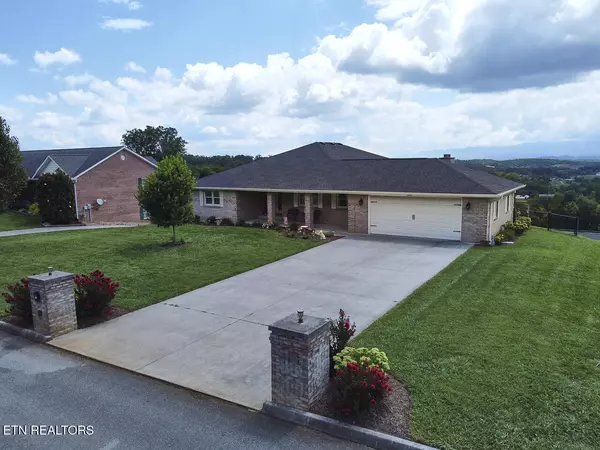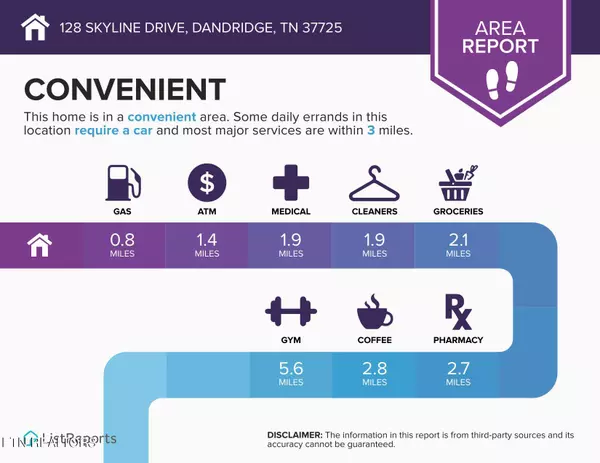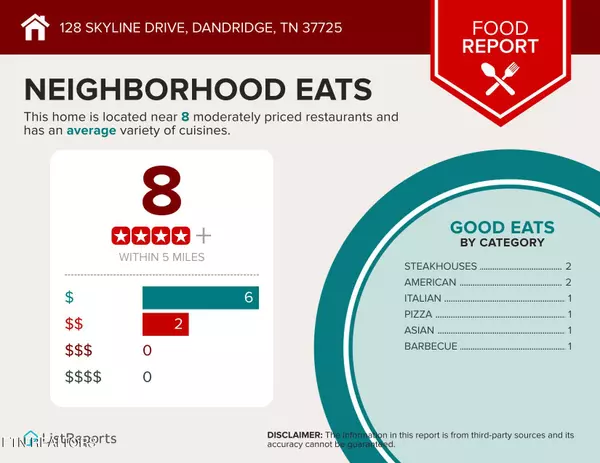128 Skyline DR Dandridge, TN 37725
4 Beds
3 Baths
3,896 SqFt
UPDATED:
01/19/2025 02:10 PM
Key Details
Property Type Single Family Home
Sub Type Residential
Listing Status Pending
Purchase Type For Sale
Square Footage 3,896 sqft
Price per Sqft $179
Subdivision Skyline Estates
MLS Listing ID 1273749
Style Traditional
Bedrooms 4
Full Baths 2
Half Baths 1
Originating Board East Tennessee REALTORS® MLS
Year Built 2001
Lot Size 0.600 Acres
Acres 0.6
Property Description
Location
State TN
County Jefferson County - 26
Area 0.6
Rooms
Family Room Yes
Other Rooms Basement Rec Room, LaundryUtility, Extra Storage, Great Room, Family Room, Mstr Bedroom Main Level
Basement Finished
Dining Room Formal Dining Area
Interior
Interior Features Walk-In Closet(s)
Heating Central, Electric
Cooling Central Cooling
Flooring Laminate, Hardwood, Tile
Fireplaces Number 2
Fireplaces Type Wood Burning
Appliance Central Vacuum, Dishwasher, Microwave, Range, Refrigerator, Self Cleaning Oven, Smoke Detector
Heat Source Central, Electric
Laundry true
Exterior
Exterior Feature Fenced - Yard, Patio, Porch - Covered
Parking Features Garage Door Opener, Other, Attached, Main Level
Garage Spaces 2.0
Garage Description Attached, Garage Door Opener, Main Level, Attached
View Mountain View
Porch true
Total Parking Spaces 2
Garage Yes
Building
Faces From I-40, take exit 417. Turn onto Patriot Dr at Perkins Restaurant. Turn left on Goose Creek, right on Gaut, rigt on Skyline. Home on right.
Sewer Septic Tank
Water Public
Architectural Style Traditional
Structure Type Brick
Schools
High Schools Jefferson County
Others
Restrictions Yes
Tax ID 067C A 026.00
Energy Description Electric





