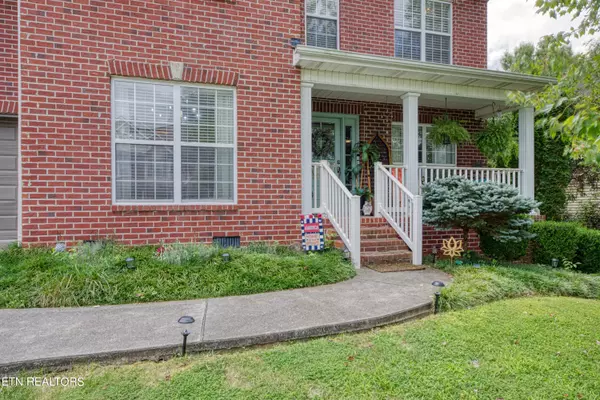GET MORE INFORMATION
$ 434,500
$ 449,999 3.4%
1336 Wineberry Rd Powell, TN 37849
3 Beds
3 Baths
2,056 SqFt
UPDATED:
Key Details
Sold Price $434,500
Property Type Single Family Home
Sub Type Residential
Listing Status Sold
Purchase Type For Sale
Square Footage 2,056 sqft
Price per Sqft $211
Subdivision Teagues Grove S/D
MLS Listing ID 1273714
Sold Date 01/02/25
Style Traditional
Bedrooms 3
Full Baths 2
Half Baths 1
HOA Fees $50/ann
Originating Board East Tennessee REALTORS® MLS
Year Built 2003
Lot Size 10,890 Sqft
Acres 0.25
Property Description
Location
State TN
County Knox County - 1
Area 0.25
Rooms
Other Rooms LaundryUtility, Extra Storage
Basement Crawl Space
Dining Room Eat-in Kitchen, Formal Dining Area
Interior
Interior Features Island in Kitchen, Pantry, Walk-In Closet(s), Eat-in Kitchen
Heating Central, Natural Gas
Cooling Central Cooling
Flooring Carpet, Hardwood, Tile
Fireplaces Number 2
Fireplaces Type Gas, Ventless, Circulating
Appliance Dishwasher, Disposal, Microwave, Range, Refrigerator, Smoke Detector
Heat Source Central, Natural Gas
Laundry true
Exterior
Exterior Feature Windows - Vinyl, Windows - Insulated, Fence - Privacy, Fence - Wood, Fenced - Yard, Patio, Porch - Covered, Deck
Parking Features Garage Door Opener, Attached, Main Level
Garage Spaces 2.0
Garage Description Attached, Garage Door Opener, Main Level, Attached
Pool true
Amenities Available Pool
View Country Setting
Porch true
Total Parking Spaces 2
Garage Yes
Building
Lot Description Private, Wooded, Level, Rolling Slope
Faces I 75 N exit Emory Rd turn Rt Left on Pedigo Rt into Teague's Grove Sub(wineberry) Home on the Rt SOP
Sewer Public Sewer
Water Public
Architectural Style Traditional
Additional Building Storage
Structure Type Vinyl Siding,Brick
Others
Restrictions Yes
Tax ID 037JB064
Energy Description Gas(Natural)





